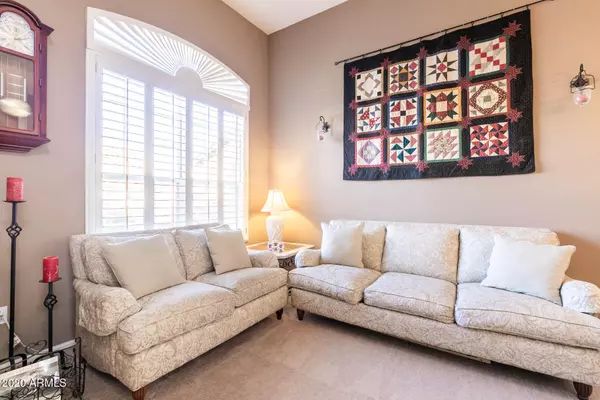$448,250
$449,000
0.2%For more information regarding the value of a property, please contact us for a free consultation.
4 Beds
3 Baths
2,019 SqFt
SOLD DATE : 02/08/2021
Key Details
Sold Price $448,250
Property Type Single Family Home
Sub Type Single Family - Detached
Listing Status Sold
Purchase Type For Sale
Square Footage 2,019 sqft
Price per Sqft $222
Subdivision Desert Canyon
MLS Listing ID 6169922
Sold Date 02/08/21
Bedrooms 4
HOA Fees $30/qua
HOA Y/N Yes
Originating Board Arizona Regional Multiple Listing Service (ARMLS)
Year Built 1995
Annual Tax Amount $2,742
Tax Year 2020
Lot Size 4,691 Sqft
Acres 0.11
Property Description
Impeccably maintained, single-owner home located in the high-demand Desert Canyon community. This 4 bedroom, 3 full bathroom home sparkles with porcelain tile floors, vaulted ceilings, bay windows, and an eat-in kitchen. The low-maintenance, desert-landscaped front yard compliments the resort-style back yard, including a heated Pebble Tec pool and spa, with an expansive covered patio and stylish ceiling fans. Numerous updates to the home were completed in 2017, including new granite bathroom countertops, refaced bathroom and kitchen cabinets, fresh exterior paint and window security covers, new carpet and $15,000 in plantation shutters throughout and the large covered patio addition to the back yard. The main living area boasts a gorgeous two-sided fireplace, with one side framed in marble and the other in granite. The fourth bedroom is on the main floor and could serve as a private guest room or office, with the master and remaining two bedrooms upstairs. Also, there are new interior six-panel doors and handles. Finally, the spacious garage features built-in storage cabinets for all of your projects. This beautiful home sits in a quiet, desirable neighborhood, close to excellent schools, quick access to the 101 and 51 freeways, and world-class shopping and restaurants at Kierland, Desert Ridge, City North and Scottsdale Quarter.
Location
State AZ
County Maricopa
Community Desert Canyon
Direction From 32nd St. and Union Hills Dr., north to Utopia, east to 33rd St., north to Oraibi, west to property.
Rooms
Other Rooms Family Room
Master Bedroom Upstairs
Den/Bedroom Plus 4
Separate Den/Office N
Interior
Interior Features Upstairs, Walk-In Closet(s), Eat-in Kitchen, Vaulted Ceiling(s), Kitchen Island, Double Vanity, Full Bth Master Bdrm, Separate Shwr & Tub, Granite Counters
Heating Natural Gas
Cooling Refrigeration
Flooring Carpet, Tile
Fireplaces Type 1 Fireplace, Two Way Fireplace, Family Room, Living Room, Gas
Fireplace Yes
Window Features Double Pane Windows
SPA Heated, Private
Laundry 220 V Dryer Hookup
Exterior
Exterior Feature Covered Patio(s), Playground, Patio
Parking Features Electric Door Opener
Garage Spaces 2.0
Garage Description 2.0
Fence Block
Pool Fenced, Heated, Private
Utilities Available APS, SW Gas
Amenities Available Management
Roof Type Tile
Building
Lot Description Desert Front, Gravel/Stone Front
Story 2
Builder Name Richmond American Homes
Sewer Public Sewer
Water City Water
Structure Type Covered Patio(s), Playground, Patio
New Construction No
Schools
Elementary Schools Quail Run Elementary School
Middle Schools Vista Verde Middle School
High Schools Pinnacle High School
School District Paradise Valley Unified District
Others
HOA Name DESERT CANYON
HOA Fee Include Common Area Maint
Senior Community No
Tax ID 213-30-071
Ownership Fee Simple
Acceptable Financing Cash, Conventional, FHA, VA Loan
Horse Property N
Listing Terms Cash, Conventional, FHA, VA Loan
Financing Conventional
Read Less Info
Want to know what your home might be worth? Contact us for a FREE valuation!

Our team is ready to help you sell your home for the highest possible price ASAP

Copyright 2025 Arizona Regional Multiple Listing Service, Inc. All rights reserved.
Bought with HomeSmart
GET MORE INFORMATION
Broker | Lic# BR164382000






