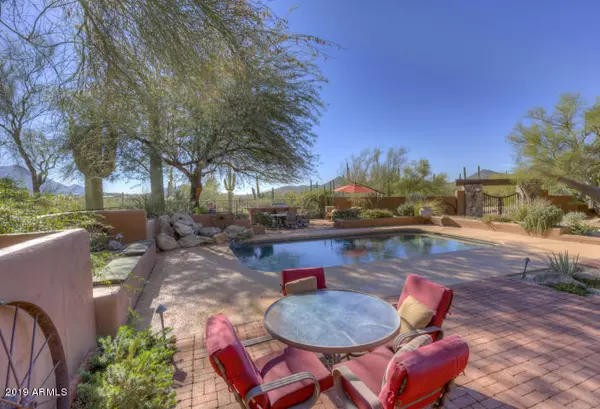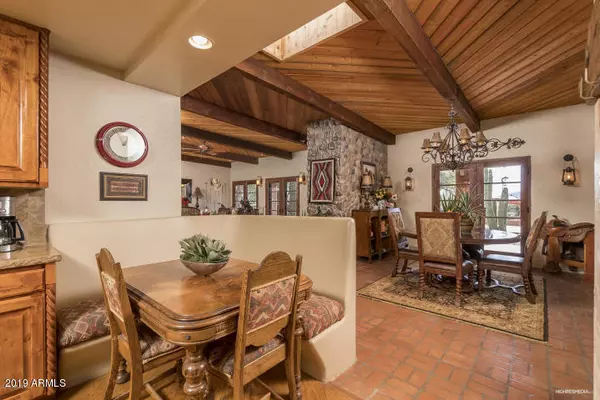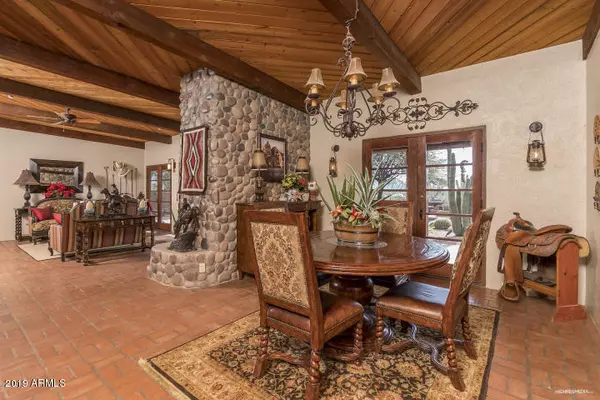$1,250,000
$1,295,000
3.5%For more information regarding the value of a property, please contact us for a free consultation.
4 Beds
4 Baths
3,726 SqFt
SOLD DATE : 11/16/2020
Key Details
Sold Price $1,250,000
Property Type Single Family Home
Sub Type Single Family - Detached
Listing Status Sold
Purchase Type For Sale
Square Footage 3,726 sqft
Price per Sqft $335
Subdivision 5 Acres In The Town Of Cave Creek
MLS Listing ID 6129601
Sold Date 11/16/20
Style Territorial/Santa Fe
Bedrooms 4
HOA Y/N No
Originating Board Arizona Regional Multiple Listing Service (ARMLS)
Year Built 1974
Annual Tax Amount $3,915
Tax Year 2019
Lot Size 5.000 Acres
Acres 5.0
Property Description
HOME IS BEING SOLD ON 5 ACRES. Beautifully restored and remodeled authentic Santa Fe/Territorial ranch house. This home has been well cared for with much attention to detail. Custom kitchen cabinetry featuring a Viking range and custom hand made on site knotty alder cabinetry. 100 year old reclaimed red brick floors. Custom solid wood doors. Block construction. Wood windows. Undisturbed view of Black Mountain to the south and Gold Mountain to the east. Very private back yard with large mesquite trees and professional landscaping.
This is a one of a kind Cave Creek authentic Southwestern ranch style home. See docs tab for more details. 6 stall barn with tack room and wash rack with hot H2O. Two large turnouts that could be converted to an arena.
Location
State AZ
County Maricopa
Community 5 Acres In The Town Of Cave Creek
Direction GPS IS INCORRECT. North on Spur Cross to Ironwood Bluff, turn left to Canyon Springs, left to Desert Winds, left to end of cul-de-sac. Take driveway on the left.
Rooms
Other Rooms Family Room
Master Bedroom Split
Den/Bedroom Plus 4
Separate Den/Office N
Interior
Interior Features Eat-in Kitchen, Drink Wtr Filter Sys, No Interior Steps, Vaulted Ceiling(s), Kitchen Island, Pantry, 2 Master Baths, Full Bth Master Bdrm, Separate Shwr & Tub, High Speed Internet, Granite Counters
Heating Electric
Cooling Refrigeration, Ceiling Fan(s)
Flooring Stone, Wood
Fireplaces Type 3+ Fireplace, Family Room, Living Room, Master Bedroom, Gas
Fireplace Yes
Window Features Double Pane Windows
SPA None
Exterior
Exterior Feature Covered Patio(s), Patio, Built-in Barbecue
Garage Dir Entry frm Garage, Electric Door Opener, Over Height Garage
Garage Spaces 5.0
Garage Description 5.0
Fence Block, Wrought Iron
Pool Play Pool, Private
Utilities Available APS
Amenities Available None
Waterfront No
View Mountain(s)
Roof Type Built-Up
Parking Type Dir Entry frm Garage, Electric Door Opener, Over Height Garage
Private Pool Yes
Building
Lot Description Sprinklers In Rear, Sprinklers In Front, Desert Back, Desert Front, Cul-De-Sac, Auto Timer H2O Front, Auto Timer H2O Back
Story 1
Builder Name Custom
Sewer Septic Tank
Water Shared Well
Architectural Style Territorial/Santa Fe
Structure Type Covered Patio(s),Patio,Built-in Barbecue
Schools
Elementary Schools Black Mountain Elementary School
Middle Schools Sonoran Trails Middle School
High Schools Cactus Shadows High School
School District Cave Creek Unified District
Others
HOA Fee Include No Fees
Senior Community No
Tax ID 211-02-004-E
Ownership Fee Simple
Acceptable Financing Cash, Conventional
Horse Property Y
Horse Feature Barn, Bridle Path Access, Corral(s), Stall, Tack Room
Listing Terms Cash, Conventional
Financing Conventional
Special Listing Condition Owner/Agent
Read Less Info
Want to know what your home might be worth? Contact us for a FREE valuation!

Our team is ready to help you sell your home for the highest possible price ASAP

Copyright 2024 Arizona Regional Multiple Listing Service, Inc. All rights reserved.
Bought with HomeSmart
GET MORE INFORMATION

Broker | Lic# BR164382000






