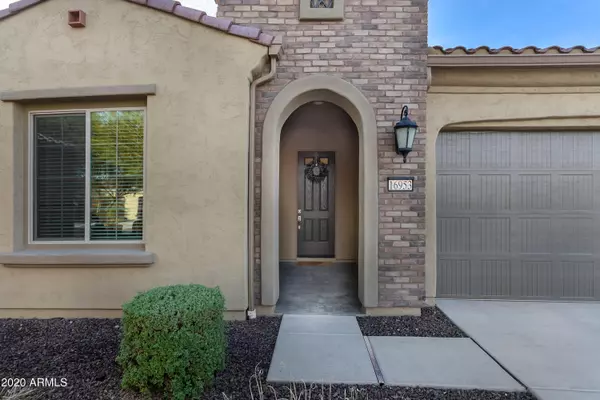$365,000
$365,000
For more information regarding the value of a property, please contact us for a free consultation.
2 Beds
2 Baths
1,629 SqFt
SOLD DATE : 02/01/2021
Key Details
Sold Price $365,000
Property Type Townhouse
Sub Type Townhouse
Listing Status Sold
Purchase Type For Sale
Square Footage 1,629 sqft
Price per Sqft $224
Subdivision Pebblecreek Phase 2 Unit 55A
MLS Listing ID 6174362
Sold Date 02/01/21
Style Santa Barbara/Tuscan
Bedrooms 2
HOA Fees $201
HOA Y/N Yes
Originating Board Arizona Regional Multiple Listing Service (ARMLS)
Year Built 2017
Annual Tax Amount $2,429
Tax Year 2020
Lot Size 4,996 Sqft
Acres 0.11
Property Description
Beautiful light & bright popular Viva model on private, lush, south facing common area lot. Villa is located in the highly desirable active adult golf community of PebbleCreek. Well cared for home offers open, great room living with luxury vinyl plank flooring, designer paint colors & custom window treatments, while tastefully combining brown & grey tones throughout. Spacious kitchen boasts all the extras & ample storage – slate appliances, walk-in pantry, 42inch upper cabinets, crown molding, soft close doors and pullouts throughout. Island/breakfast bar features pendant lights, Kohler Whitehaven apron-front sink & Cambria quartz countertops w/full height herringbone back splash. Master en suite has counter height double square sinks, generous walk-in closet, full glass & ceramic shower ... with bench & separate garden soaking tub. Additional upgrades include a den/second guest room with double doors, upgraded windows, oversized laundry room & extended length driveway are just a few of the many additional features this home has to offer. Why build when you can move in to an immaculate villa? This is the perfect place to start enjoying the wonderful PebbleCreek lifestyle. Call today for your private showing!
Location
State AZ
County Maricopa
Community Pebblecreek Phase 2 Unit 55A
Direction I-10W to Exit 126, R @ PebbleCreek Parkway, L @ Clubhouse Drive (Tuscany Falls Gate). Proceed approx. 1.3 miles, R @ Coronado Rd., R @ 167th Dr./ W. Berkeley Rd. L @ Palm Ln cul-de-sac. Home on Left
Rooms
Other Rooms Great Room
Den/Bedroom Plus 3
Separate Den/Office Y
Interior
Interior Features Breakfast Bar, 9+ Flat Ceilings, No Interior Steps, Other, Soft Water Loop, Kitchen Island, Double Vanity, Full Bth Master Bdrm, Separate Shwr & Tub, High Speed Internet
Heating Natural Gas
Cooling Refrigeration, Programmable Thmstat, Ceiling Fan(s)
Flooring Carpet, Vinyl, Tile
Fireplaces Number No Fireplace
Fireplaces Type None
Fireplace No
Window Features Vinyl Frame,Low Emissivity Windows
SPA None
Exterior
Exterior Feature Covered Patio(s)
Parking Features Dir Entry frm Garage, Electric Door Opener, Permit Required
Garage Spaces 2.0
Garage Description 2.0
Fence Block
Pool None
Community Features Gated Community, Community Spa Htd, Community Pool Htd, Guarded Entry, Golf, Tennis Court(s), Racquetball, Biking/Walking Path, Clubhouse, Fitness Center
Utilities Available APS, SW Gas
Amenities Available Management, RV Parking
Roof Type Tile
Private Pool No
Building
Lot Description Sprinklers In Rear, Sprinklers In Front, Cul-De-Sac, Auto Timer H2O Front, Auto Timer H2O Back
Story 1
Builder Name ROBSON
Sewer Public Sewer
Water Pvt Water Company
Architectural Style Santa Barbara/Tuscan
Structure Type Covered Patio(s)
New Construction No
Schools
Elementary Schools Litchfield Elementary School
Middle Schools Adult
High Schools Agua Fria High School
School District Agua Fria Union High School District
Others
HOA Name PCHOA
HOA Fee Include Insurance,Pest Control,Maintenance Grounds,Other (See Remarks),Street Maint,Front Yard Maint,Maintenance Exterior
Senior Community Yes
Tax ID 508-15-585
Ownership Fee Simple
Acceptable Financing Cash, Conventional, 1031 Exchange, FHA, VA Loan
Horse Property N
Listing Terms Cash, Conventional, 1031 Exchange, FHA, VA Loan
Financing Cash
Special Listing Condition Age Restricted (See Remarks)
Read Less Info
Want to know what your home might be worth? Contact us for a FREE valuation!

Our team is ready to help you sell your home for the highest possible price ASAP

Copyright 2025 Arizona Regional Multiple Listing Service, Inc. All rights reserved.
Bought with Realty ONE Group
GET MORE INFORMATION
Broker | Lic# BR164382000






