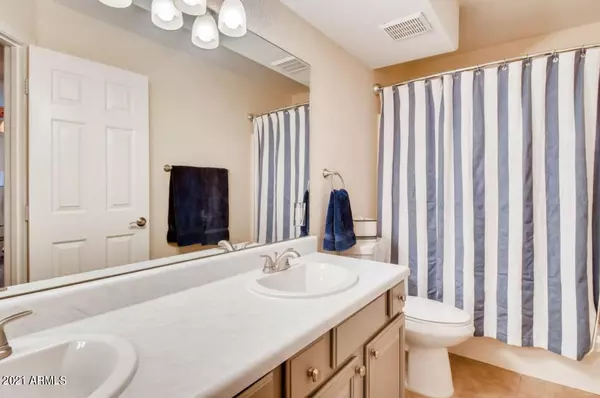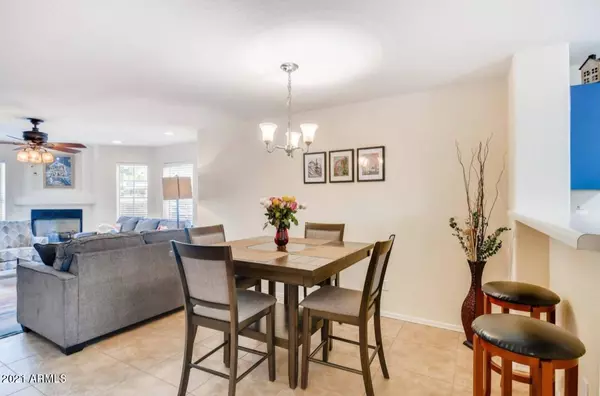$218,000
$199,000
9.5%For more information regarding the value of a property, please contact us for a free consultation.
2 Beds
2 Baths
1,224 SqFt
SOLD DATE : 02/18/2021
Key Details
Sold Price $218,000
Property Type Townhouse
Sub Type Townhouse
Listing Status Sold
Purchase Type For Sale
Square Footage 1,224 sqft
Price per Sqft $178
Subdivision Centercrest Condominiums Phase 2 & 3
MLS Listing ID 6181243
Sold Date 02/18/21
Bedrooms 2
HOA Fees $210/mo
HOA Y/N Yes
Originating Board Arizona Regional Multiple Listing Service (ARMLS)
Year Built 2001
Annual Tax Amount $525
Tax Year 2020
Lot Size 1,173 Sqft
Acres 0.03
Property Description
Welcome home! This first floor New England/Cape Cod inspired unit is perfect for the person on the go, old or young. Nestled in the desirable north central Mesa subdivision of Centercrest, just moments away from the 202 and 101. The upgraded townhome offers 2 spacious bedrooms and 2 bathrooms. The renovated kitchen opens to the impressive open great room boasting a cozy gas fireplace. An abundance of storage, large patio, no stairs, covered parking & view to the pool. Newer carpet, fresh paint, stainless steel refrigerator, stylish counter-tops & more were all enhanced in 2019. Your new home is steps away from Tempe MarketPlace and Mesa RiverWalk for shopping & dining. Old Town Scottsdale, Downtown Mesa and Tempe are close by too! Plus you will be minutes from Spring Training Sports parks, ASU and MCC. Bike the canal or walk the trail. Please schedule your private showing today!
Location
State AZ
County Maricopa
Community Centercrest Condominiums Phase 2 & 3
Direction West .5 mile to Center St. South (L) .6 mile just past Hillside St to Centercrest Condos. East (L) & park near pool. Unit 128 (ground floor) is strategically located across from the beautiful pool.
Rooms
Den/Bedroom Plus 2
Separate Den/Office N
Interior
Interior Features Breakfast Bar, No Interior Steps, Double Vanity, Full Bth Master Bdrm, High Speed Internet
Heating Electric
Cooling Refrigeration
Flooring Carpet, Tile
Fireplaces Type 1 Fireplace, Gas
Fireplace Yes
Window Features Double Pane Windows
SPA None
Exterior
Exterior Feature Covered Patio(s)
Garage Assigned
Carport Spaces 1
Fence Block
Pool None
Community Features Community Spa Htd, Community Pool, Near Light Rail Stop, Near Bus Stop
Utilities Available SRP, City Gas
Amenities Available Management
Waterfront No
Roof Type Composition
Parking Type Assigned
Private Pool No
Building
Lot Description Sprinklers In Rear, Sprinklers In Front, Desert Back, Desert Front, Gravel/Stone Front, Gravel/Stone Back, Auto Timer H2O Front
Story 1
Builder Name UNKNOWN
Sewer Public Sewer
Water City Water
Structure Type Covered Patio(s)
Schools
Elementary Schools Whitman Elementary School
Middle Schools Kino Junior High School
High Schools Westwood High School
School District Mesa Unified District
Others
HOA Name CenterCrest HOA
HOA Fee Include Roof Repair,Insurance,Maintenance Grounds,Street Maint,Front Yard Maint,Trash,Roof Replacement,Maintenance Exterior
Senior Community No
Tax ID 136-22-067
Ownership Fee Simple
Acceptable Financing Cash, Conventional, VA Loan
Horse Property N
Listing Terms Cash, Conventional, VA Loan
Financing Other
Read Less Info
Want to know what your home might be worth? Contact us for a FREE valuation!

Our team is ready to help you sell your home for the highest possible price ASAP

Copyright 2024 Arizona Regional Multiple Listing Service, Inc. All rights reserved.
Bought with Realty ONE Group
GET MORE INFORMATION

Broker | Lic# BR164382000






