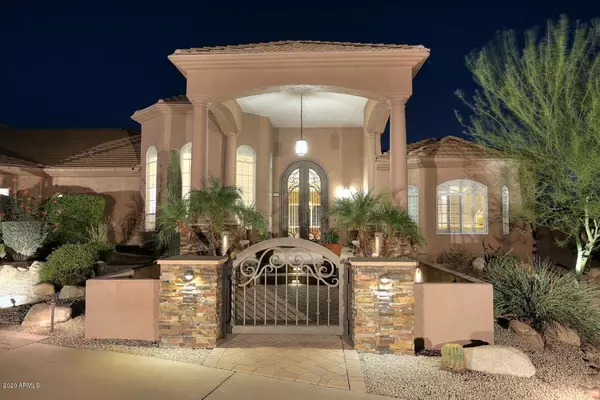$1,175,000
$1,175,000
For more information regarding the value of a property, please contact us for a free consultation.
4 Beds
3.5 Baths
4,031 SqFt
SOLD DATE : 02/22/2021
Key Details
Sold Price $1,175,000
Property Type Single Family Home
Sub Type Single Family - Detached
Listing Status Sold
Purchase Type For Sale
Square Footage 4,031 sqft
Price per Sqft $291
Subdivision Desert Skyline Estates
MLS Listing ID 6126914
Sold Date 02/22/21
Style Santa Barbara/Tuscan
Bedrooms 4
HOA Fees $41/ann
HOA Y/N Yes
Originating Board Arizona Regional Multiple Listing Service (ARMLS)
Year Built 1994
Annual Tax Amount $5,279
Tax Year 2020
Lot Size 1.781 Acres
Acres 1.78
Property Description
Welcome to luxury living in the prestigious gated community of Desert Skyline Estates. From the moment you enter this one of a kind custom estate you will experience the best that Scottsdale has to offer. This premium home has been finely appointed with elegance and beauty at every turn. As you enter through the amazing stacked stone and brick lined courtyard you enter through the 10' Iron door into the foyer which opens to the custom mosaic stone inlay. Once inside you are immediately greeted by beautiful stone flooring with intricate detailed custom accents throughout. The master suite and sitting area are enhanced with stone flooring and a stacked stone gas fireplace. Master bathroom has stone, tile, and granite in all the right places. Master bathroom has large shower with stone and tile, and granite in all the right places. Master bathroom has large shower with stone and tile accents and a separate soaking tub. The formal dining room has wonderful desert views from the bay window and a stunning candelabra as well as a recessed bar with down lighting and stacked stone backsplash. The kitchen is a chefs dream boasting Wolf appliances including gas island range, custom island hood, and double oven. This kitchen has beautiful granite counter space and upgraded custom cabinets. Living room is host to a recessed bar and cabinet with down lighting and a stone stacked gas fireplace. Look out from the breakfast nook bay window into the expansive backyard and outdoor oasis. This backyard can be entered from the family room or the master suite which leads to the large extended patio. This backyard is an entertainers delight with an outdoor stone stacked gas fireplace with sitting area. The pool and spa are accented by brick pavers and large waterfalls All of this and an outdoor kitchen barbecue to boot. There are pavers throughout including the walkways that wind through the beautifully landscaped backyard. Find your way to the spiral staircase which leads up to the oversized observation deck to take in the breathtaking views of Troon and Mcdowell mountains. The 4 car garage has been converted to a 3 car garage with private bonus room and there is dry spa! This private estate has it all and is a must see.
Location
State AZ
County Maricopa
Community Desert Skyline Estates
Direction East on Happy Valley to 92nd St. Then North on 92nd St. then through gate to Hackamore. Turn West on Hackamore follow to culdesac.
Rooms
Other Rooms Family Room
Master Bedroom Split
Den/Bedroom Plus 5
Separate Den/Office Y
Interior
Interior Features Breakfast Bar, 9+ Flat Ceilings, Central Vacuum, Fire Sprinklers, Vaulted Ceiling(s), Wet Bar, Kitchen Island, Double Vanity, Full Bth Master Bdrm, Separate Shwr & Tub, High Speed Internet, Granite Counters
Heating Natural Gas
Cooling Refrigeration, Ceiling Fan(s)
Flooring Stone, Tile, Wood
Fireplaces Type 3+ Fireplace, Exterior Fireplace, Family Room, Master Bedroom, Gas
Fireplace Yes
Window Features Double Pane Windows
SPA Heated,Private
Exterior
Exterior Feature Balcony, Covered Patio(s), Private Yard, Built-in Barbecue
Garage Attch'd Gar Cabinets, Dir Entry frm Garage, Electric Door Opener, RV Gate, Side Vehicle Entry
Garage Spaces 3.0
Garage Description 3.0
Fence Block
Pool Play Pool, Heated, Private
Community Features Gated Community, Biking/Walking Path
Utilities Available APS, SW Gas
Amenities Available Self Managed
Waterfront No
View City Lights, Mountain(s)
Roof Type Tile
Parking Type Attch'd Gar Cabinets, Dir Entry frm Garage, Electric Door Opener, RV Gate, Side Vehicle Entry
Private Pool Yes
Building
Lot Description Sprinklers In Rear, Sprinklers In Front, Desert Back, Desert Front, Cul-De-Sac, Auto Timer H2O Front, Auto Timer H2O Back
Story 1
Builder Name Custom
Sewer Public Sewer
Water City Water
Architectural Style Santa Barbara/Tuscan
Structure Type Balcony,Covered Patio(s),Private Yard,Built-in Barbecue
Schools
Elementary Schools Desert Sun Academy
Middle Schools Sonoran Trails Middle School
High Schools Cactus Shadows High School
School District Cave Creek Unified District
Others
HOA Name Desert Skyline HOA
HOA Fee Include Maintenance Grounds,Street Maint
Senior Community No
Tax ID 217-04-359
Ownership Fee Simple
Acceptable Financing Cash, Conventional
Horse Property N
Listing Terms Cash, Conventional
Financing Cash
Read Less Info
Want to know what your home might be worth? Contact us for a FREE valuation!

Our team is ready to help you sell your home for the highest possible price ASAP

Copyright 2024 Arizona Regional Multiple Listing Service, Inc. All rights reserved.
Bought with Those Callaways
GET MORE INFORMATION

Broker | Lic# BR164382000






