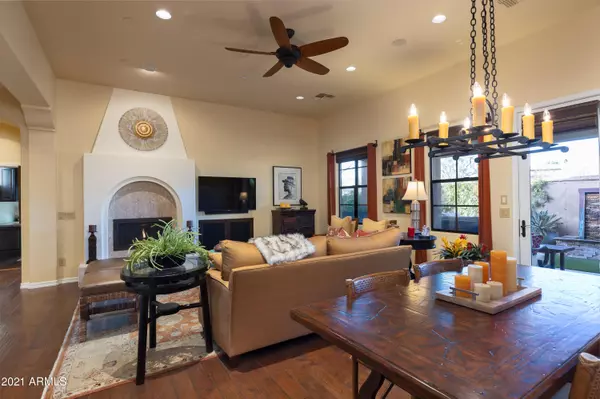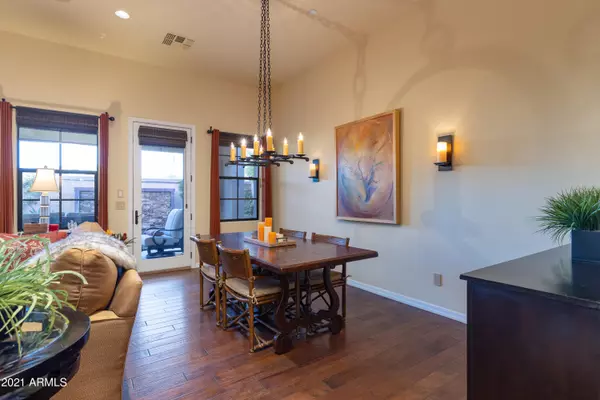$635,000
$639,000
0.6%For more information regarding the value of a property, please contact us for a free consultation.
3 Beds
2 Baths
1,806 SqFt
SOLD DATE : 02/10/2021
Key Details
Sold Price $635,000
Property Type Condo
Sub Type Apartment Style/Flat
Listing Status Sold
Purchase Type For Sale
Square Footage 1,806 sqft
Price per Sqft $351
Subdivision Courtyards At Desert Park Condominium
MLS Listing ID 6183940
Sold Date 02/10/21
Style Spanish
Bedrooms 3
HOA Fees $518/mo
HOA Y/N Yes
Originating Board Arizona Regional Multiple Listing Service (ARMLS)
Year Built 2008
Annual Tax Amount $3,326
Tax Year 2020
Lot Size 3,068 Sqft
Acres 0.07
Property Description
Take a moment when entering this lovely community to notice its leafy, meandering lane--it perfectly sets the tone for this classy home with wood flooring throughout, with no one above or on one side. The stylish kitchen includes a quartz-topped island (seating two), plus desirable extras like LED undercounter lighting and wine fridge. A fireplace adds grace to living and dining areas; custom built-ins complete the office. Brand new washer dryer! The covered patio has a soothing water feature, artificial turf, and discreet BBQ area. The community pool and spa await handily nearby. Are you on the way yet? DC Ranch offers a full array of amenities, plus restaurants, boutiques, entertainment, golf, and more are close at hand. Furniture available on separate bill of sale.
Location
State AZ
County Maricopa
Community Courtyards At Desert Park Condominium
Direction E on Legacy, S on Thompson Peak, immed R to subdiv gate. Go to Bldg 4 (on R at 2nd major curve in subdivision). Park in courtyard for #1028, in front of garage. Fr door is around corner, L of garage.
Rooms
Master Bedroom Split
Den/Bedroom Plus 3
Separate Den/Office N
Interior
Interior Features Eat-in Kitchen, Breakfast Bar, 9+ Flat Ceilings, Fire Sprinklers, No Interior Steps, Kitchen Island, Double Vanity, Full Bth Master Bdrm, Separate Shwr & Tub, High Speed Internet, Granite Counters
Heating Electric
Cooling Refrigeration, Programmable Thmstat, Ceiling Fan(s)
Flooring Tile, Wood
Fireplaces Type 1 Fireplace, Gas
Fireplace Yes
Window Features Double Pane Windows,Low Emissivity Windows
SPA None
Exterior
Exterior Feature Covered Patio(s)
Garage Attch'd Gar Cabinets, Dir Entry frm Garage, Electric Door Opener
Garage Spaces 2.0
Garage Description 2.0
Fence Block
Pool None
Landscape Description Irrigation Back
Community Features Gated Community, Community Spa Htd, Community Spa, Community Pool Htd, Community Pool, Community Media Room, Playground, Biking/Walking Path, Clubhouse, Fitness Center
Utilities Available APS, SW Gas
Amenities Available Management, Rental OK (See Rmks)
Waterfront No
Roof Type Tile
Parking Type Attch'd Gar Cabinets, Dir Entry frm Garage, Electric Door Opener
Private Pool No
Building
Lot Description Desert Back, Gravel/Stone Front, Synthetic Grass Back, Auto Timer H2O Back, Irrigation Back
Story 1
Unit Features Ground Level
Builder Name Camelot
Sewer Public Sewer
Water City Water
Architectural Style Spanish
Structure Type Covered Patio(s)
Schools
Elementary Schools Copper Ridge Elementary School
Middle Schools Copper Ridge Middle School
High Schools Chaparral High School
School District Scottsdale Unified District
Others
HOA Name Courtyards at Desert
HOA Fee Include Roof Repair,Insurance,Maintenance Grounds,Street Maint,Front Yard Maint,Maintenance Exterior
Senior Community No
Tax ID 217-68-541
Ownership Fee Simple
Acceptable Financing Cash, Conventional
Horse Property N
Listing Terms Cash, Conventional
Financing Other
Read Less Info
Want to know what your home might be worth? Contact us for a FREE valuation!

Our team is ready to help you sell your home for the highest possible price ASAP

Copyright 2024 Arizona Regional Multiple Listing Service, Inc. All rights reserved.
Bought with Russ Lyon Sotheby's International Realty
GET MORE INFORMATION

Broker | Lic# BR164382000






