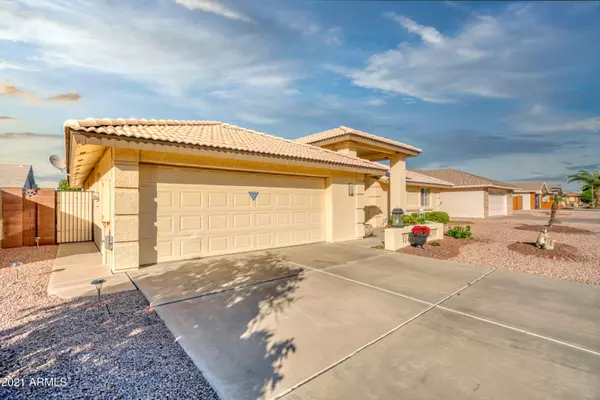$430,000
$425,000
1.2%For more information regarding the value of a property, please contact us for a free consultation.
2 Beds
2 Baths
2,137 SqFt
SOLD DATE : 03/25/2021
Key Details
Sold Price $430,000
Property Type Single Family Home
Sub Type Single Family - Detached
Listing Status Sold
Purchase Type For Sale
Square Footage 2,137 sqft
Price per Sqft $201
Subdivision Sunland Village East
MLS Listing ID 6192634
Sold Date 03/25/21
Style Ranch
Bedrooms 2
HOA Fees $52/ann
HOA Y/N Yes
Originating Board Arizona Regional Multiple Listing Service (ARMLS)
Year Built 1998
Annual Tax Amount $2,222
Tax Year 2020
Lot Size 6,525 Sqft
Acres 0.15
Property Description
Welcome Home! PHOTOS tell the story! 2-bed with a Den or 3rd bedroom, 2 bath turn-key. 2137sq ft home in Sunland Village East. Whether you call AZ home year-round or not–you will love living here! Second owner and pride of ownership shines through in this Fully furnished, open-concept floorplan w/space to entertain inside and out. Kitchen has large walk-in pantry, and store room in kitchen. Large master Bedroom, separate tub & shower, ENORMOUS walk-in closet with direct access into Laundry room. Secondary bed also has a walk-in closet. Large Office/Den with a sleeper sofa. TV's in every room, Dual pane windows providing natural light with beautiful shutters. Large front living room and formal dining area. Carpet throughout living areas, tile in Kitchen, bathrooms and laundry room. Picturesque serene backyard with a citrus tree, covered patio with beautiful Travertine flooring. Enjoy your favorite sporting event or TV show on the patio, or an evening by the outdoor fireplace. Inviting front patio to enjoy the sunshine or say hello to the neighbors passing by. Other features include a garage workshop, water softener, epoxy garage floors. Close to softball fields. This GOLF community also has pickleball, tennis, shuffle board, pools, hot tubs, 2 fitness centers, Fat Willy's restaurant and more!
Location
State AZ
County Maricopa
Community Sunland Village East
Direction East on Guadalupe, North on Farnsworth Dr., West on Naranja to home on the right.
Rooms
Other Rooms Family Room
Den/Bedroom Plus 3
Separate Den/Office Y
Interior
Interior Features Eat-in Kitchen, Breakfast Bar, Drink Wtr Filter Sys, Furnished(See Rmrks), No Interior Steps, Soft Water Loop, Vaulted Ceiling(s), Kitchen Island, Pantry, Full Bth Master Bdrm, Separate Shwr & Tub, High Speed Internet, Laminate Counters
Heating Electric
Cooling Refrigeration, Ceiling Fan(s)
Flooring Carpet, Tile
Fireplaces Type Exterior Fireplace
Fireplace Yes
Window Features Double Pane Windows
SPA None
Exterior
Exterior Feature Covered Patio(s), Patio
Garage Attch'd Gar Cabinets, Electric Door Opener
Garage Spaces 2.0
Garage Description 2.0
Fence Block
Pool None
Community Features Community Spa Htd, Community Spa, Community Pool Htd, Community Pool, Golf, Tennis Court(s), Clubhouse, Fitness Center
Utilities Available SRP
Amenities Available Management, Rental OK (See Rmks)
Waterfront No
Roof Type Tile
Parking Type Attch'd Gar Cabinets, Electric Door Opener
Private Pool No
Building
Lot Description Gravel/Stone Front, Gravel/Stone Back
Story 1
Builder Name Farnsworth
Sewer Public Sewer
Water City Water
Architectural Style Ranch
Structure Type Covered Patio(s),Patio
Schools
Elementary Schools Adult
Middle Schools Adult
High Schools Adult
School District Gilbert Unified District
Others
HOA Name SVE Assn
HOA Fee Include Maintenance Grounds
Senior Community Yes
Tax ID 309-10-314
Ownership Fee Simple
Acceptable Financing Cash, Conventional, VA Loan
Horse Property N
Listing Terms Cash, Conventional, VA Loan
Financing Conventional
Special Listing Condition Age Restricted (See Remarks), FIRPTA may apply
Read Less Info
Want to know what your home might be worth? Contact us for a FREE valuation!

Our team is ready to help you sell your home for the highest possible price ASAP

Copyright 2024 Arizona Regional Multiple Listing Service, Inc. All rights reserved.
Bought with Call Realty, Inc.
GET MORE INFORMATION

Broker | Lic# BR164382000






