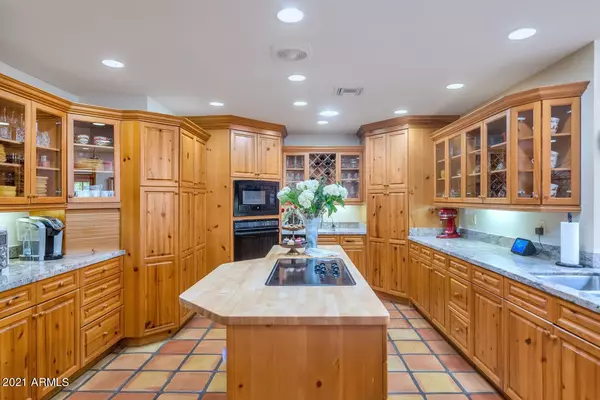$1,300,000
$1,250,000
4.0%For more information regarding the value of a property, please contact us for a free consultation.
3 Beds
3.5 Baths
3,298 SqFt
SOLD DATE : 04/05/2021
Key Details
Sold Price $1,300,000
Property Type Single Family Home
Sub Type Single Family - Detached
Listing Status Sold
Purchase Type For Sale
Square Footage 3,298 sqft
Price per Sqft $394
Subdivision Rancho Alta Vida
MLS Listing ID 6187530
Sold Date 04/05/21
Style Territorial/Santa Fe
Bedrooms 3
HOA Fees $70/qua
HOA Y/N Yes
Originating Board Arizona Regional Multiple Listing Service (ARMLS)
Year Built 1977
Annual Tax Amount $5,702
Tax Year 2020
Lot Size 0.839 Acres
Acres 0.84
Property Description
Exquisite southwestern elegance in the heart of Paradise! Beautiful home featuring 2 Master Suites, 2 way fireplace separating the living and family room and a backyard that is your own personal oasis. Chef's kitchen next to the Arizona Room is perfect for your open concept while you entertain. Both Master Suites feature a fireplace and have direct access to patios. A true resort style backyard with lush foliage, desert landscaping, mountain views, fireplace, pool, and multiple areas to sit and enjoy! Perfectly located next to world class dining, shopping, resorts, Phoenix Mountain Preserve, and the community features private tennis and basketball. Truly a masterpiece you don't want to miss out on!
Location
State AZ
County Maricopa
Community Rancho Alta Vida
Direction South on Tatum Blvd to Berneil Dr, West on Berneil Dr, North on 47th St to property.
Rooms
Other Rooms Arizona RoomLanai
Master Bedroom Split
Den/Bedroom Plus 3
Ensuite Laundry Dryer Included, Inside, Washer Included
Separate Den/Office N
Interior
Interior Features Mstr Bdrm Sitting Rm, Walk-In Closet(s), Eat-in Kitchen, 9+ Flat Ceilings, Kitchen Island, 2 Master Baths, Separate Shwr & Tub, High Speed Internet, Granite Counters
Laundry Location Dryer Included, Inside, Washer Included
Heating Electric
Cooling Refrigeration, Ceiling Fan(s)
Flooring Carpet, Tile
Fireplaces Type Two Way Fireplace, Exterior Fireplace, Family Room, Living Room, Master Bedroom, Gas
Fireplace Yes
Window Features Skylight(s), Double Pane Windows
SPA None
Laundry Dryer Included, Inside, Washer Included
Exterior
Exterior Feature Covered Patio(s), Private Yard
Garage Electric Door Opener
Garage Spaces 2.0
Garage Description 2.0
Fence Block
Pool Private
Community Features Tennis Court(s), Biking/Walking Path
Utilities Available APS
Amenities Available Management
Waterfront No
View Mountain(s)
Roof Type Built-Up
Parking Type Electric Door Opener
Building
Lot Description Desert Back, Desert Front, Gravel/Stone Front, Auto Timer H2O Front, Auto Timer H2O Back
Story 1
Builder Name Golden Heritage
Sewer Public Sewer
Water City Water
Architectural Style Territorial/Santa Fe
Structure Type Covered Patio(s), Private Yard
Schools
Elementary Schools Cherokee Elementary School
Middle Schools Cocopah Middle School
High Schools Chaparral High School
School District Scottsdale Unified District
Others
HOA Name Rancho Alta Vista
HOA Fee Include Common Area Maint, Street Maint
Senior Community No
Tax ID 168-15-024
Ownership Fee Simple
Acceptable Financing Cash, Conventional, FHA, VA Loan
Horse Property N
Listing Terms Cash, Conventional, FHA, VA Loan
Financing Conventional
Read Less Info
Want to know what your home might be worth? Contact us for a FREE valuation!

Our team is ready to help you sell your home for the highest possible price ASAP

Copyright 2024 Arizona Regional Multiple Listing Service, Inc. All rights reserved.
Bought with Platinum Living Realty
GET MORE INFORMATION

Broker | Lic# BR164382000






