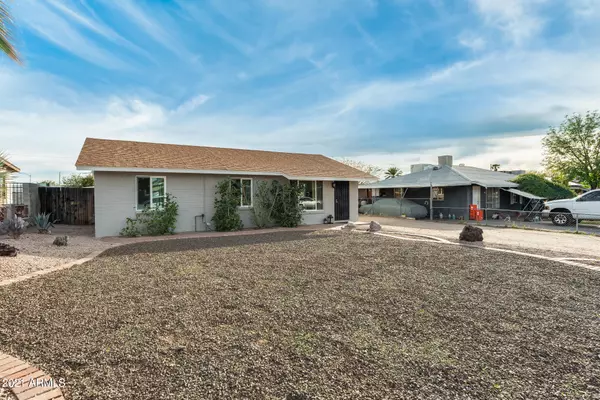$295,000
$255,000
15.7%For more information regarding the value of a property, please contact us for a free consultation.
3 Beds
1 Bath
1,037 SqFt
SOLD DATE : 03/31/2021
Key Details
Sold Price $295,000
Property Type Single Family Home
Sub Type Single Family - Detached
Listing Status Sold
Purchase Type For Sale
Square Footage 1,037 sqft
Price per Sqft $284
Subdivision Meredith Homes
MLS Listing ID 6195703
Sold Date 03/31/21
Bedrooms 3
HOA Y/N No
Originating Board Arizona Regional Multiple Listing Service (ARMLS)
Year Built 1955
Annual Tax Amount $643
Tax Year 2020
Lot Size 7,099 Sqft
Acres 0.16
Property Description
Come see this cozy home in a great location surrounded by gorgeous mountain views! 3 bed, 1 bath with a spacious living room and dining room area. The kitchen has beautiful cherry cabinets and all appliances convey including the fridge. The ac unit, water heater, and breaker panel plus the electrical wiring have been recently replaced giving you peace of mind for years. New dual pane windows with a lifetime warranty to keep your utility costs down. The exterior of the home was recently painted and an rv gate was added, plus you have the privacy of the newly installed block wall out back. The backyard has 2 barns with electrical perfect for a man cave or storage if you desire. Enjoy your evenings out back under the covered patio enjoying the beautiful mountain views. Come see it before it's gone, you won't be disappointed!
Location
State AZ
County Maricopa
Community Meredith Homes
Direction From Hatcher Rd and 14th St head West to 12th St and turn left (South) to Sunnyslope Ln. Turn right (West) and property is on the Southside of the street.
Rooms
Den/Bedroom Plus 3
Separate Den/Office N
Interior
Heating Natural Gas
Cooling Refrigeration
Flooring Carpet, Tile
Fireplaces Number No Fireplace
Fireplaces Type None
Fireplace No
Window Features Double Pane Windows
SPA None
Exterior
Exterior Feature Covered Patio(s), Playground, Misting System, Storage
Garage RV Gate
Fence Block
Pool None
Utilities Available APS, SW Gas
Amenities Available None
Waterfront No
View Mountain(s)
Roof Type Composition
Parking Type RV Gate
Private Pool No
Building
Lot Description Sprinklers In Rear, Sprinklers In Front, Desert Front, Grass Back
Story 1
Builder Name Unknown
Sewer Public Sewer
Water City Water
Structure Type Covered Patio(s),Playground,Misting System,Storage
Schools
Elementary Schools Washington Elementary School - Phoenix
Middle Schools Washington Elementary School - Phoenix
High Schools Sunnyslope High School
School District Glendale Union High School District
Others
HOA Fee Include No Fees
Senior Community No
Tax ID 159-34-096
Ownership Fee Simple
Acceptable Financing Cash, Conventional, FHA, VA Loan
Horse Property N
Horse Feature Barn
Listing Terms Cash, Conventional, FHA, VA Loan
Financing FHA
Read Less Info
Want to know what your home might be worth? Contact us for a FREE valuation!

Our team is ready to help you sell your home for the highest possible price ASAP

Copyright 2024 Arizona Regional Multiple Listing Service, Inc. All rights reserved.
Bought with Home & Away Realty
GET MORE INFORMATION

Broker | Lic# BR164382000






