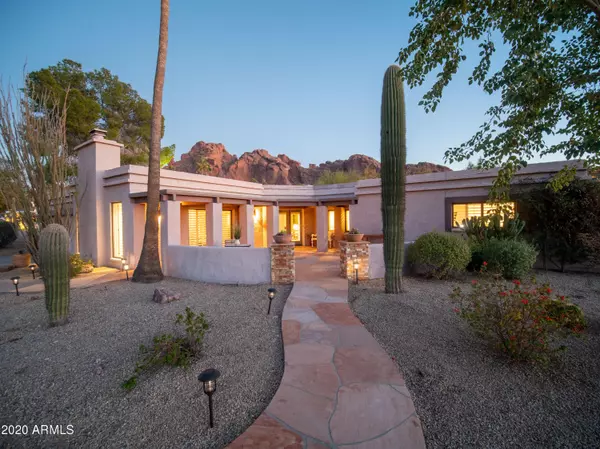$1,050,000
$1,075,000
2.3%For more information regarding the value of a property, please contact us for a free consultation.
3 Beds
2 Baths
2,690 SqFt
SOLD DATE : 02/23/2021
Key Details
Sold Price $1,050,000
Property Type Single Family Home
Sub Type Single Family - Detached
Listing Status Sold
Purchase Type For Sale
Square Footage 2,690 sqft
Price per Sqft $390
Subdivision Heritage Hills Unit 2
MLS Listing ID 6174470
Sold Date 02/23/21
Bedrooms 3
HOA Fees $180/mo
HOA Y/N Yes
Originating Board Arizona Regional Multiple Listing Service (ARMLS)
Year Built 1975
Annual Tax Amount $4,277
Tax Year 2020
Lot Size 0.325 Acres
Acres 0.33
Property Description
Ideal location with the most incredible views of Camelback Mountain and the Praying Monk, Piestewa Peak and Mummy Mountain. This stunning home sits on a corner lot and comprises 3 bedrooms, 2 bathrooms with no interior steps and all tile flooring. The formal living room, dining room and kitchen are situated to your left as you walk into the house from the front door. The master bedroom and guest bedrooms are to your right. The kitchen boasts an expansive marble countertop, perfect for large gatherings with family and friends. As you step outside to the backyard from the kitchen, get ready to be amazed by the views. The backyard is the perfect entertainer's dream come true with a built-in BBQ, fireplace and raised patio where you can enjoy the most amazing views and sunsets. For outdoor enthusiasts, this house is walking distance to Echo Canyon trails, and just south of Paradise Valley Country Club. If you prefer to indulge in fine dining and shopping, the Biltmore and Old Town Scottsdale are only minutes away. Close to some of the most prestigious resorts in the Valley. Call for a private showing today!
Location
State AZ
County Maricopa
Community Heritage Hills Unit 2
Direction North on 44th St OR South on Tatum Blvd which turns into McDonald Dr. South on 47th St. House is on the SE corner of 47th St and Palo Verde Dr.
Rooms
Other Rooms Family Room
Master Bedroom Downstairs
Den/Bedroom Plus 3
Separate Den/Office N
Interior
Interior Features Master Downstairs, Eat-in Kitchen, Breakfast Bar, Drink Wtr Filter Sys, No Interior Steps, Kitchen Island, Pantry, 3/4 Bath Master Bdrm, Double Vanity, Granite Counters
Heating Electric
Cooling Refrigeration, Ceiling Fan(s)
Flooring Tile
Fireplaces Type Exterior Fireplace, Family Room, Gas
Fireplace Yes
Window Features Double Pane Windows
SPA None
Exterior
Exterior Feature Patio, Built-in Barbecue
Garage Spaces 2.0
Garage Description 2.0
Fence Block
Pool None
Utilities Available APS, SW Gas
Amenities Available Management
Waterfront No
View Mountain(s)
Roof Type Foam
Private Pool No
Building
Lot Description Corner Lot, Desert Front, Grass Back, Auto Timer H2O Back
Story 1
Builder Name NA
Sewer Public Sewer
Water City Water
Structure Type Patio,Built-in Barbecue
Schools
Elementary Schools Hopi Elementary School
Middle Schools Ingleside Middle School
High Schools Arcadia High School
School District Scottsdale Unified District
Others
HOA Name Heritage Hills HOA
HOA Fee Include Maintenance Grounds
Senior Community No
Tax ID 171-16-131
Ownership Fee Simple
Acceptable Financing Cash, Conventional, VA Loan
Horse Property N
Listing Terms Cash, Conventional, VA Loan
Financing Cash
Read Less Info
Want to know what your home might be worth? Contact us for a FREE valuation!

Our team is ready to help you sell your home for the highest possible price ASAP

Copyright 2024 Arizona Regional Multiple Listing Service, Inc. All rights reserved.
Bought with Russ Lyon Sotheby's International Realty
GET MORE INFORMATION

Broker | Lic# BR164382000






