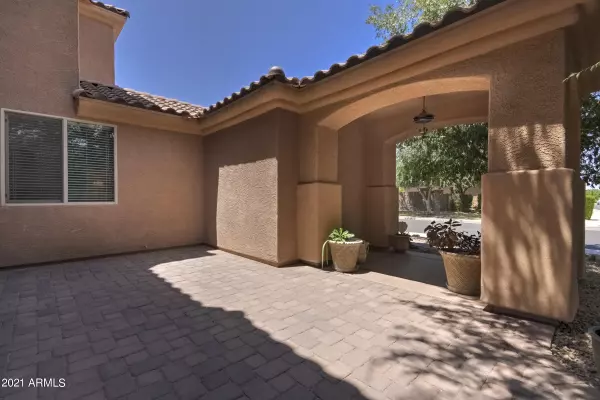$680,000
$685,000
0.7%For more information regarding the value of a property, please contact us for a free consultation.
6 Beds
3.5 Baths
4,047 SqFt
SOLD DATE : 04/16/2021
Key Details
Sold Price $680,000
Property Type Single Family Home
Sub Type Single Family - Detached
Listing Status Sold
Purchase Type For Sale
Square Footage 4,047 sqft
Price per Sqft $168
Subdivision Whispering Heights
MLS Listing ID 6201627
Sold Date 04/16/21
Bedrooms 6
HOA Fees $106/qua
HOA Y/N Yes
Originating Board Arizona Regional Multiple Listing Service (ARMLS)
Year Built 2007
Annual Tax Amount $3,877
Tax Year 2020
Lot Size 9,751 Sqft
Acres 0.22
Property Description
Welcome to this gorgeous and immaculate 6 Bedroom plus den, 3.5 Bathroom, 3 Car Garage 4,000+ sqft property located in the desirable Whispering Heights community. As you walk up to the large paver courtyard, you will enter this spacious, nicely upgraded home with stunning Mahogany wood floors all throughout the main level along with neutral carpet in bedrooms. Pride of ownership with high efficiency radiant barrier in the attic which helps keep utility costs down! Gourmet kitchen which includes double ovens and gas cooktop, was recently updated with Quartz countertops, Arabesque backsplash and additional storage with mini bar area. There are 2 nice size bedrooms with large closets, den, and laundry room located on main level, with 4 bedrooms and huge loft area on the second floor As you walk up the stairs with the upgraded wrought iron stair rail, you will have a perfect view of the San Tan Mountains! Spacious Master bedroom has a large upgraded bathroom with separate vanities, snail shower, and big walk in closet! Home backs to single level property and sits on an elevated lot which creates a serene and private setting! 3 car garage has epoxy flooring, storage and RV gate/parking. Awesome community located near Veteran's Oasis Park, close to popular grade school, shopping and more!
Location
State AZ
County Maricopa
Community Whispering Heights
Direction East on Chandler Heights to S. Gemstone Dr. Turn left on Nolan Pl. Home is on the right.
Rooms
Other Rooms Loft, Great Room, Family Room
Master Bedroom Upstairs
Den/Bedroom Plus 8
Separate Den/Office Y
Interior
Interior Features Upstairs, Eat-in Kitchen, 9+ Flat Ceilings, Drink Wtr Filter Sys, Soft Water Loop, Vaulted Ceiling(s), Kitchen Island, Double Vanity, Full Bth Master Bdrm, Separate Shwr & Tub, High Speed Internet
Heating Natural Gas
Cooling Refrigeration, Ceiling Fan(s)
Flooring Carpet, Tile, Wood
Fireplaces Number No Fireplace
Fireplaces Type None
Fireplace No
Window Features Dual Pane,Tinted Windows
SPA None
Laundry WshrDry HookUp Only
Exterior
Exterior Feature Covered Patio(s), Patio
Garage Attch'd Gar Cabinets, Electric Door Opener, Side Vehicle Entry
Garage Spaces 3.0
Garage Description 3.0
Fence Block
Pool None
Community Features Playground, Biking/Walking Path
Amenities Available Management, Rental OK (See Rmks)
View Mountain(s)
Roof Type Tile
Private Pool No
Building
Lot Description Sprinklers In Rear, Sprinklers In Front, Gravel/Stone Front, Grass Back, Auto Timer H2O Front, Natural Desert Front, Auto Timer H2O Back
Story 2
Builder Name unknown
Sewer Public Sewer
Water City Water
Structure Type Covered Patio(s),Patio
New Construction No
Schools
Elementary Schools John & Carol Carlson Elementary
Middle Schools Willie & Coy Payne Jr. High
High Schools Basha High School
School District Chandler Unified District
Others
HOA Name AAM
HOA Fee Include Maintenance Grounds
Senior Community No
Tax ID 304-81-464
Ownership Fee Simple
Acceptable Financing Conventional, VA Loan
Horse Property N
Listing Terms Conventional, VA Loan
Financing Conventional
Read Less Info
Want to know what your home might be worth? Contact us for a FREE valuation!

Our team is ready to help you sell your home for the highest possible price ASAP

Copyright 2024 Arizona Regional Multiple Listing Service, Inc. All rights reserved.
Bought with Keller Williams Realty East Valley
GET MORE INFORMATION

Broker | Lic# BR164382000






