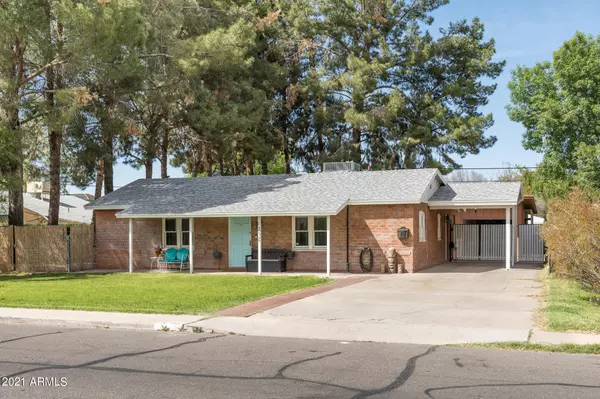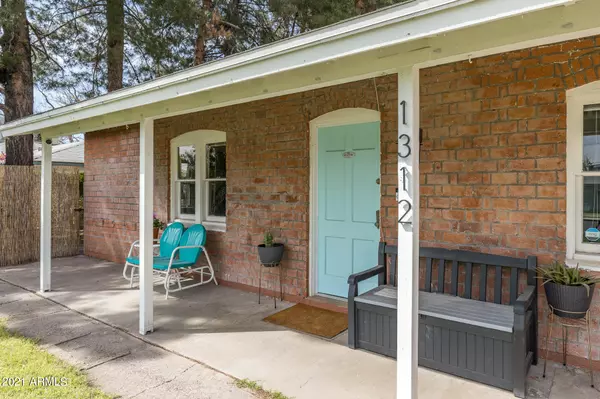$535,000
$549,900
2.7%For more information regarding the value of a property, please contact us for a free consultation.
3 Beds
2 Baths
1,720 SqFt
SOLD DATE : 05/06/2021
Key Details
Sold Price $535,000
Property Type Single Family Home
Sub Type Single Family - Detached
Listing Status Sold
Purchase Type For Sale
Square Footage 1,720 sqft
Price per Sqft $311
Subdivision Woodlea Blocks 3 Thru 6 11 12
MLS Listing ID 6214999
Sold Date 05/06/21
Style Ranch
Bedrooms 3
HOA Y/N No
Originating Board Arizona Regional Multiple Listing Service (ARMLS)
Year Built 1945
Annual Tax Amount $2,716
Tax Year 2020
Lot Size 10,559 Sqft
Acres 0.24
Property Description
Historic 1,720 sq ft red brick home in Woodlea historic district has 1,196 sq ft 4 car detached garage (46' x 26' w/electric + sewer hook-up could be converted to casita). Remodeled kitchen features shaker-style wood cabinetry, quartz counters, S/S appliances, brick accent wall & vaulted ceiling. Living & dining rooms have hardwood floors. Owner's suite has vaulted ceiling, brick accent wall, W/I closet & French doors that open to shaded, private yard. Both baths are updated. Exterior sewer '19, water heater '19, partial HVAC '19, 200 amp panel + int. electric '07, Ring doorbell & Ecobee thermostat. Rear yard is surrounded by 16 trees with 2 RV gates. Gorgeous curb appeal with sprawling lawn, patio & 1 car carport. FREE flood irrigation! Taxes drop 50% for owner occupants, in '21 tax yr.
Location
State AZ
County Maricopa
Community Woodlea Blocks 3 Thru 6 11 12
Direction North on 7th Ave, West on Mackenzie Dr. to home.
Rooms
Den/Bedroom Plus 3
Separate Den/Office N
Interior
Interior Features Eat-in Kitchen, No Interior Steps, Vaulted Ceiling(s), Pantry, Full Bth Master Bdrm, High Speed Internet
Heating Electric
Cooling Refrigeration, Programmable Thmstat, Ceiling Fan(s)
Flooring Carpet, Tile, Wood
Fireplaces Number No Fireplace
Fireplaces Type None
Fireplace No
SPA None
Exterior
Exterior Feature Covered Patio(s), Patio
Parking Features Electric Door Opener, Rear Vehicle Entry, RV Gate, Separate Strge Area, Detached
Garage Spaces 4.0
Carport Spaces 1
Garage Description 4.0
Fence Chain Link
Pool None
Landscape Description Irrigation Back, Irrigation Front
Community Features Near Bus Stop, Historic District
Utilities Available APS, SW Gas
Amenities Available None
Roof Type Composition
Private Pool No
Building
Lot Description Alley, Grass Front, Grass Back, Irrigation Front, Irrigation Back
Story 1
Builder Name Unknown
Sewer Public Sewer
Water City Water
Architectural Style Ranch
Structure Type Covered Patio(s),Patio
New Construction No
Schools
Elementary Schools Encanto School
Middle Schools Osborn Middle School
High Schools Central High School
School District Phoenix Union High School District
Others
HOA Fee Include No Fees
Senior Community No
Tax ID 155-40-055
Ownership Fee Simple
Acceptable Financing Cash, Conventional
Horse Property N
Listing Terms Cash, Conventional
Financing Cash
Read Less Info
Want to know what your home might be worth? Contact us for a FREE valuation!

Our team is ready to help you sell your home for the highest possible price ASAP

Copyright 2025 Arizona Regional Multiple Listing Service, Inc. All rights reserved.
Bought with Glass House International
GET MORE INFORMATION
Broker | Lic# BR164382000






