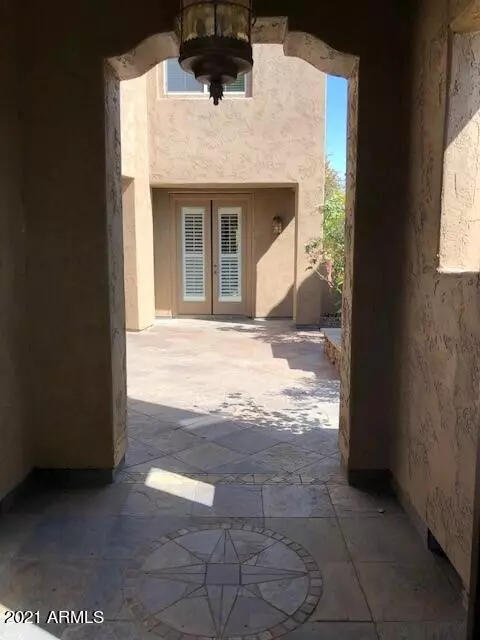$670,000
$665,000
0.8%For more information regarding the value of a property, please contact us for a free consultation.
4 Beds
3 Baths
3,725 SqFt
SOLD DATE : 05/12/2021
Key Details
Sold Price $670,000
Property Type Single Family Home
Sub Type Single Family - Detached
Listing Status Sold
Purchase Type For Sale
Square Footage 3,725 sqft
Price per Sqft $179
Subdivision Abralee Meadow
MLS Listing ID 6216266
Sold Date 05/12/21
Style Contemporary,Santa Barbara/Tuscan
Bedrooms 4
HOA Fees $63/mo
HOA Y/N Yes
Originating Board Arizona Regional Multiple Listing Service (ARMLS)
Year Built 2004
Annual Tax Amount $3,305
Tax Year 2020
Lot Size 8,400 Sqft
Acres 0.19
Property Description
Exquisite Abralee Meadows home on cul de sac with courtyard and wood burning fireplace. Professionally painted interior, upgraded wood like tile in entire downstairs. New designer light fixtures. and custom honeycomb window coverings plus granite countertops. Enjoy a chefs kitchen and cooking on the gas cook top, dual ovens. Tons of upgraded cabinets and storage with HUGE pantry, plus armoire oversize refrigerator! This open floor plan flows out to the backyard with built in BBQ, spa and perfect synthetic grass so no mowing necessary. Upgraded media center including 7.2 surround sound with built in speakers. Multi room entertainment including interior/exterior speakers. Enjoy the backyard with your favorite beverage or relax in the bubbling spa after a long days work or play
Location
State AZ
County Maricopa
Community Abralee Meadow
Direction East on Queen Creek from Gilbert Rd/South on Emmett Drive to Meadowlark/East to Nash then Right onto Balsam Court Cul De Sac
Rooms
Other Rooms Loft, Great Room
Master Bedroom Upstairs
Den/Bedroom Plus 6
Separate Den/Office Y
Interior
Interior Features Upstairs, Eat-in Kitchen, Breakfast Bar, 9+ Flat Ceilings, Drink Wtr Filter Sys, Kitchen Island, Pantry, Double Vanity, Full Bth Master Bdrm, Separate Shwr & Tub, High Speed Internet, Granite Counters
Heating Natural Gas
Cooling Refrigeration
Flooring Carpet, Stone, Tile
Fireplaces Type 2 Fireplace, Exterior Fireplace, Fire Pit, Family Room, Gas
Fireplace Yes
Window Features Double Pane Windows,Low Emissivity Windows,Tinted Windows
SPA Above Ground,Heated,Private
Exterior
Exterior Feature Covered Patio(s), Misting System, Patio, Private Yard, Built-in Barbecue
Garage Attch'd Gar Cabinets, Dir Entry frm Garage, Electric Door Opener, Over Height Garage, Side Vehicle Entry, Tandem
Garage Spaces 4.0
Garage Description 4.0
Fence Block
Pool None
Community Features Biking/Walking Path
Utilities Available SRP, SW Gas
Amenities Available Other, Management
Waterfront No
Roof Type Tile
Parking Type Attch'd Gar Cabinets, Dir Entry frm Garage, Electric Door Opener, Over Height Garage, Side Vehicle Entry, Tandem
Private Pool No
Building
Lot Description Sprinklers In Rear, Sprinklers In Front, Desert Front, Cul-De-Sac, Synthetic Grass Back, Auto Timer H2O Front, Auto Timer H2O Back
Story 2
Builder Name Sunset Builders
Sewer Public Sewer
Water City Water
Architectural Style Contemporary, Santa Barbara/Tuscan
Structure Type Covered Patio(s),Misting System,Patio,Private Yard,Built-in Barbecue
Schools
Elementary Schools Haley Elementary
Middle Schools Santan Junior High School
High Schools Perry High School
School District Chandler Unified District
Others
HOA Name Sunwest Trails/Abral
HOA Fee Include Insurance,Maintenance Grounds
Senior Community No
Tax ID 303-43-962
Ownership Fee Simple
Acceptable Financing Cash, Conventional, FHA, VA Loan
Horse Property N
Listing Terms Cash, Conventional, FHA, VA Loan
Financing Conventional
Read Less Info
Want to know what your home might be worth? Contact us for a FREE valuation!

Our team is ready to help you sell your home for the highest possible price ASAP

Copyright 2024 Arizona Regional Multiple Listing Service, Inc. All rights reserved.
Bought with My Home Group Real Estate
GET MORE INFORMATION

Broker | Lic# BR164382000






