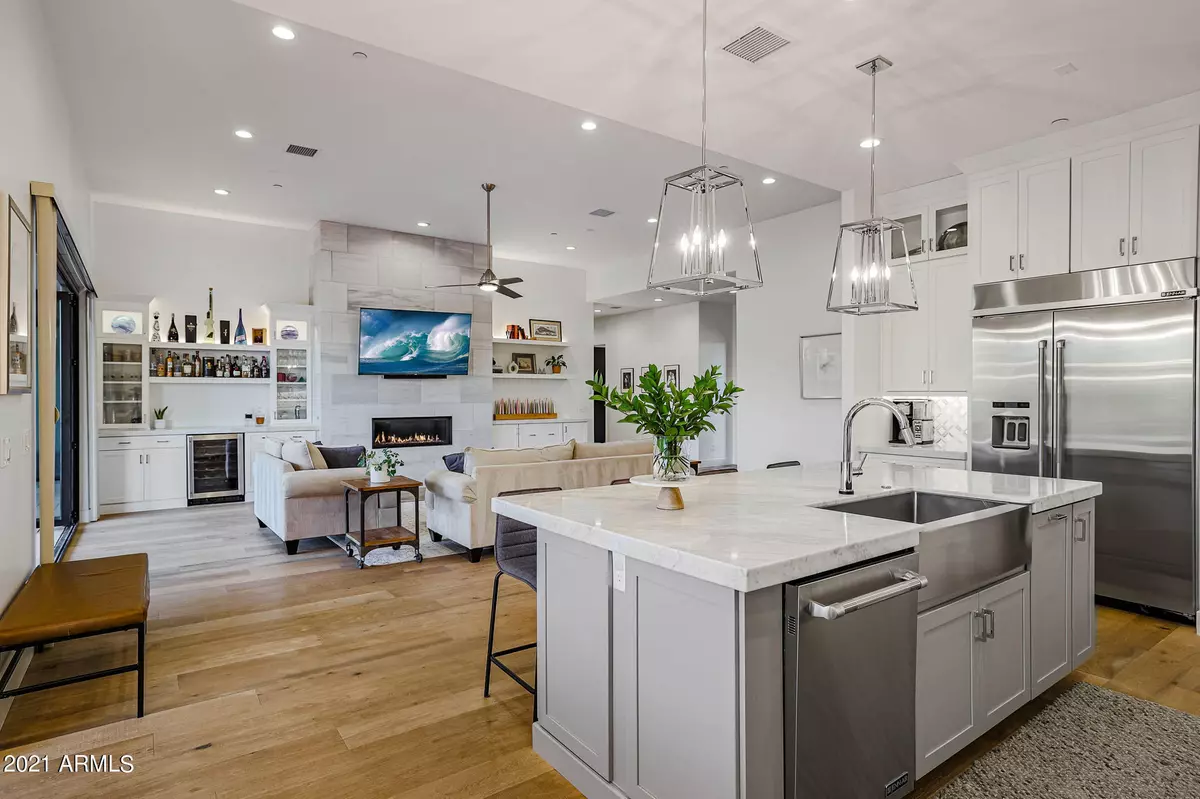$1,725,000
$1,595,000
8.2%For more information regarding the value of a property, please contact us for a free consultation.
4 Beds
4.5 Baths
3,238 SqFt
SOLD DATE : 05/21/2021
Key Details
Sold Price $1,725,000
Property Type Single Family Home
Sub Type Single Family - Detached
Listing Status Sold
Purchase Type For Sale
Square Footage 3,238 sqft
Price per Sqft $532
Subdivision Candlewood Estates At Troon North
MLS Listing ID 6219265
Sold Date 05/21/21
Style Contemporary
Bedrooms 4
HOA Fees $158/ann
HOA Y/N Yes
Originating Board Arizona Regional Multiple Listing Service (ARMLS)
Year Built 2017
Annual Tax Amount $3,554
Tax Year 2020
Lot Size 0.286 Acres
Acres 0.29
Property Description
Welcome home to this soft contemporary 2017 custom build located in guard-gated Candlewood Estates. Enjoy the on-trend styling and the luxury of new, all housed in a perfectly laid out, 3,238 sf with 4 bedrooms and 4.5 bathrooms. The split floor plan features no interior steps and an ensuite master along with a junior master guest suite. White Oak wood plank flooring, custom cabinetry, high ceilings, marble finishes, plantation shutters and smooth white walls can be found throughout. Enjoy the best of indoor-outdoor living with a Bi-Fold Moving Glass Wall that opens to the backyard which features a heated negative edge pool and spa with hardscape surround, centerpiece stacked stone two-way fireplace, built-in gas barbecue, two artificial turf play areas, and multiple covered patios. A true open concept floor plan, the kitchen opens to the dining area and family room with a bar and gas fireplace, perfect for entertaining. The kitchen is a chef's dream with a stainless steel appliance package, pendant lighting, center island with apron sink and counter seating, marble inlay backsplash, custom Vent-a-hood range hood, and glass fronted accent cabinets extending to the ceiling. The office is located at the front of the home with separate front courtyard access and could be used as a bonus/flex space. Other features include: water softener; three car garage; paver drive and entry walkway; large laundry with extra storage and barn door accents; WIFI enabled smart home operating the garage, pool, and HVAC remotely; Baja shelf in the pool; walk-in closets; LED lighting; walk-in pantry; recirculation pump; stucco and stone exterior finish with great curb appeal; low maintenance landscaping; and so much more!
Location
State AZ
County Maricopa
Community Candlewood Estates At Troon North
Direction Head East on Dynamite to 108th Place. Turn Left on 108th Place through the gate. Make a Right on E Quarry Trail. Home is on the Left.
Rooms
Other Rooms Great Room, Family Room
Den/Bedroom Plus 5
Separate Den/Office Y
Interior
Interior Features Breakfast Bar, 9+ Flat Ceilings, Fire Sprinklers, No Interior Steps, Kitchen Island, Pantry, Double Vanity, Full Bth Master Bdrm, Separate Shwr & Tub, High Speed Internet, Granite Counters
Heating Electric
Cooling Refrigeration, Programmable Thmstat, Ceiling Fan(s), ENERGY STAR Qualified Equipment
Flooring Carpet, Tile, Wood
Fireplaces Type 2 Fireplace, Two Way Fireplace, Exterior Fireplace, Gas
Fireplace Yes
Window Features ENERGY STAR Qualified Windows,Double Pane Windows,Low Emissivity Windows
SPA Heated,Private
Laundry Engy Star (See Rmks)
Exterior
Exterior Feature Covered Patio(s), Playground, Patio, Built-in Barbecue
Garage Attch'd Gar Cabinets, Dir Entry frm Garage, Electric Door Opener
Garage Spaces 3.0
Garage Description 3.0
Fence Block, Wrought Iron
Pool Fenced, Heated, Private
Landscape Description Irrigation Back, Irrigation Front
Community Features Gated Community, Golf
Utilities Available Oth Gas (See Rmrks), APS
Amenities Available Management, Rental OK (See Rmks)
Waterfront No
View Mountain(s)
Roof Type Foam
Accessibility Accessible Door 32in+ Wide, Zero-Grade Entry, Bath Roll-In Shower, Bath Raised Toilet, Accessible Hallway(s)
Private Pool Yes
Building
Lot Description Sprinklers In Rear, Sprinklers In Front, Corner Lot, Desert Back, Desert Front, Synthetic Grass Back, Auto Timer H2O Front, Auto Timer H2O Back, Irrigation Front, Irrigation Back
Story 1
Builder Name August Building
Sewer Public Sewer
Water City Water
Architectural Style Contemporary
Structure Type Covered Patio(s),Playground,Patio,Built-in Barbecue
New Construction Yes
Schools
Elementary Schools Desert Sun Academy
Middle Schools Sonoran Trails Middle School
High Schools Cactus Shadows High School
School District Cave Creek Unified District
Others
HOA Name Candlewood Estates
HOA Fee Include Maintenance Grounds,Street Maint
Senior Community No
Tax ID 216-73-354
Ownership Fee Simple
Acceptable Financing Cash, Conventional
Horse Property N
Listing Terms Cash, Conventional
Financing Cash
Read Less Info
Want to know what your home might be worth? Contact us for a FREE valuation!

Our team is ready to help you sell your home for the highest possible price ASAP

Copyright 2024 Arizona Regional Multiple Listing Service, Inc. All rights reserved.
Bought with eXp Realty
GET MORE INFORMATION

Broker | Lic# BR164382000






