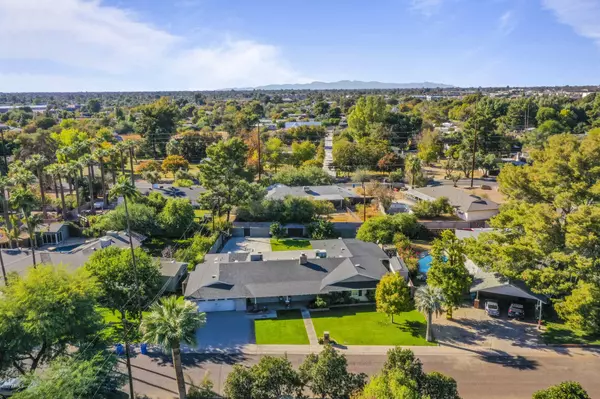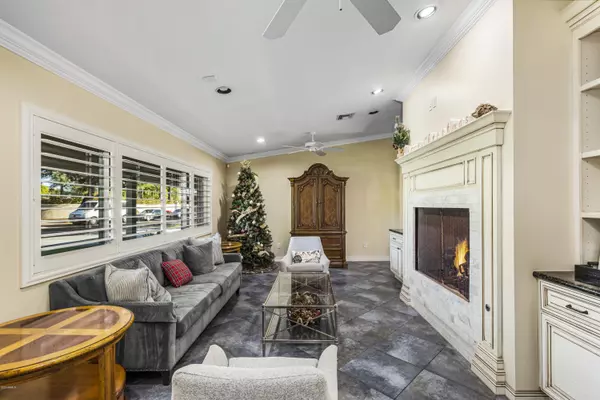$1,050,000
$1,075,000
2.3%For more information regarding the value of a property, please contact us for a free consultation.
5 Beds
4 Baths
3,745 SqFt
SOLD DATE : 04/05/2021
Key Details
Sold Price $1,050,000
Property Type Single Family Home
Sub Type Single Family - Detached
Listing Status Sold
Purchase Type For Sale
Square Footage 3,745 sqft
Price per Sqft $280
Subdivision Westwind Estates
MLS Listing ID 6168001
Sold Date 04/05/21
Style Ranch
Bedrooms 5
HOA Y/N No
Originating Board Arizona Regional Multiple Listing Service (ARMLS)
Year Built 2009
Annual Tax Amount $5,759
Tax Year 2020
Lot Size 0.334 Acres
Acres 0.33
Property Description
County Assessor 3952 for taxes .This gorgeous, 100% block construction, classic ranch style home was taken down to the studs and completely rebuilt with every detail in mind 2009 Some of the many high end features include vaulted ceilings, stunning gas fireplace, crown molding, dual pane windows and doors, wood and tile floors, wood plantation shutters throughout, underground power lines and dual tankless hot water heaters. Five true bedrooms with one bedroom split from the others with it's own bathroom and large walk-in closet. Huge master suite with sitting area, large walk-in closet, double sinks, separate walk-in shower and tub and french doors leading out to the impressive backyard. The spectacular kitchen showcases granite griddle and gas cooktop, double ovens and dishwashers, pot filler, island with prep sink and breakfast bar. The expansive backyard includes two covered patios, garden and sport court areas and tons of grass of play, entertaining and plenty of room for a pool. Located on a prime street in the heart of the highly sought after Westwind Estates subdivision of North Central Phoenix. Just a close bike ride to the Murphy Bridle Path, Uptown Farmers Market, Butler Park and much, much more!
Location
State AZ
County Maricopa
Community Westwind Estates
Direction South on 15th Ave to Frier, East on Frier to 14th Ave. South on 14th Ave. to second house on the right.
Rooms
Other Rooms Library-Blt-in Bkcse, Guest Qtrs-Sep Entrn, Media Room, Family Room
Den/Bedroom Plus 6
Separate Den/Office N
Interior
Interior Features Eat-in Kitchen, Breakfast Bar, No Interior Steps, Soft Water Loop, Vaulted Ceiling(s), Kitchen Island, Pantry, Double Vanity, Full Bth Master Bdrm, Separate Shwr & Tub, Tub with Jets, High Speed Internet, Granite Counters
Heating Natural Gas
Cooling Refrigeration
Flooring Tile, Wood
Fireplaces Number 1 Fireplace
Fireplaces Type 1 Fireplace, Living Room, Gas
Fireplace Yes
Window Features Dual Pane,Vinyl Frame
SPA None
Laundry WshrDry HookUp Only
Exterior
Exterior Feature Covered Patio(s), Playground, Patio, Sport Court(s), Storage
Parking Features Dir Entry frm Garage, Electric Door Opener, RV Gate, Separate Strge Area
Garage Spaces 2.0
Garage Description 2.0
Fence Block
Pool None
Community Features Near Bus Stop
Amenities Available None
Roof Type Composition
Private Pool No
Building
Lot Description Sprinklers In Rear, Sprinklers In Front, Alley, Grass Front, Grass Back, Auto Timer H2O Front, Auto Timer H2O Back
Story 1
Builder Name Unknown
Sewer Public Sewer
Water City Water
Architectural Style Ranch
Structure Type Covered Patio(s),Playground,Patio,Sport Court(s),Storage
New Construction No
Schools
Elementary Schools Orangewood School
Middle Schools Orangewood School
High Schools Washington High School
School District Phoenix Union High School District
Others
HOA Fee Include No Fees
Senior Community No
Tax ID 157-07-058
Ownership Fee Simple
Acceptable Financing Conventional
Horse Property N
Listing Terms Conventional
Financing Conventional
Read Less Info
Want to know what your home might be worth? Contact us for a FREE valuation!

Our team is ready to help you sell your home for the highest possible price ASAP

Copyright 2025 Arizona Regional Multiple Listing Service, Inc. All rights reserved.
Bought with Keller Williams Realty Biltmore Partners
GET MORE INFORMATION
Broker | Lic# BR164382000






