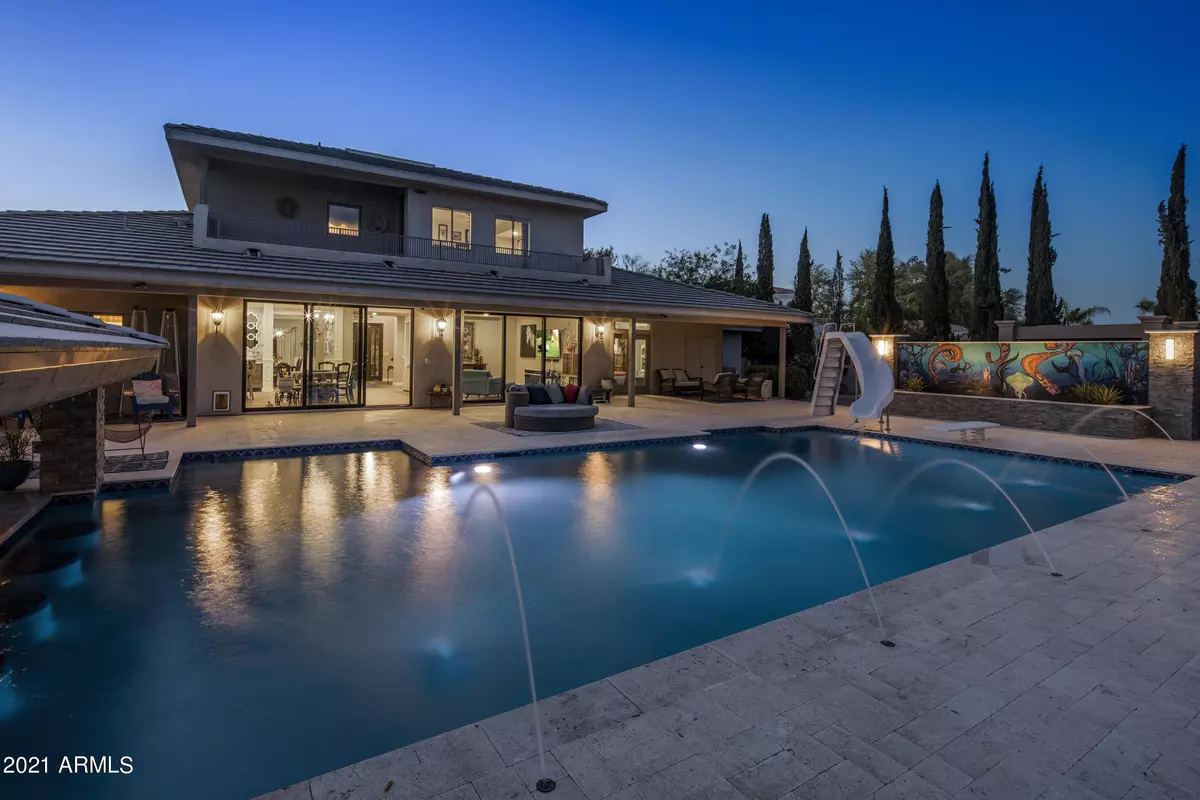$1,450,000
$1,425,000
1.8%For more information regarding the value of a property, please contact us for a free consultation.
4 Beds
4.5 Baths
5,100 SqFt
SOLD DATE : 06/09/2021
Key Details
Sold Price $1,450,000
Property Type Single Family Home
Sub Type Single Family - Detached
Listing Status Sold
Purchase Type For Sale
Square Footage 5,100 sqft
Price per Sqft $284
Subdivision Circle G At Riggs Homestead Ranch Unit 1
MLS Listing ID 6220794
Sold Date 06/09/21
Bedrooms 4
HOA Fees $41/qua
HOA Y/N Yes
Originating Board Arizona Regional Multiple Listing Service (ARMLS)
Year Built 1997
Annual Tax Amount $7,528
Tax Year 2020
Lot Size 1.361 Acres
Acres 1.36
Property Description
This custom cul-de-sac home in Circle G is a true sanctuary on 1.3 acres. With expansive grassy areas front and back, artfully arranged walking paths, raised and irrigated garden beds, and lush citrus, apple, and fig trees, the property's generous landscape is an immersion into botanical bliss.
The diving pool offers an at-home resort lifestyle, complete with deck jets, sunken ramada, water slide, and a swim-up bar. Elegant travertine pavers, one-of-a-kind murals, cooling misters, a gas fireplace, dual sliders to the great room, and sitting areas - under the covered patio, on the balcony, and around the grounds - further enhance the space's comfort, functionality, and luxurious ambiance.
The home was remodeled in 2013 and pre-wired as a smart home. The interior has been continuously customized since with high-end fixtures, crown molding, wood tile flooring, upscale carpet, and walk-in closets throughout.
In addition to 4 bedrooms and 4.5 baths, the 5,100-square-foot interior features a sound-proof home theatre, oversized office, and separate guest house with a laundry room all its own. The master suite has a classic clawfoot tub and a balcony with stunning views of the San Tan Mountains, and the theatre is tiered to give every viewer the best seat in the house.
Drawing guests and residents to the home's center, the kitchen is expertly planned in utility and style. Stainless steel appliances by Thermador, dual ovens, a pot filler, wet bar, shaker cabinets, durable quartzite countertops, and a huge island with seating deliver amenities that top off the heart of the home.
Location
State AZ
County Maricopa
Community Circle G At Riggs Homestead Ranch Unit 1
Direction West on Riggs Road, North on Riggs Ranch Road, East on Scorpio to Home
Rooms
Other Rooms Guest Qtrs-Sep Entrn, Great Room, Media Room
Guest Accommodations 550.0
Master Bedroom Upstairs
Den/Bedroom Plus 5
Ensuite Laundry Wshr/Dry HookUp Only
Separate Den/Office Y
Interior
Interior Features Upstairs, Breakfast Bar, 9+ Flat Ceilings, Drink Wtr Filter Sys, Soft Water Loop, Vaulted Ceiling(s), Wet Bar, Kitchen Island, Pantry, Double Vanity, Full Bth Master Bdrm, Separate Shwr & Tub, Tub with Jets, High Speed Internet
Laundry Location Wshr/Dry HookUp Only
Heating Electric, See Remarks
Cooling Refrigeration, Programmable Thmstat, Ceiling Fan(s)
Flooring Tile, Wood, Other
Fireplaces Type Exterior Fireplace, Fire Pit, Gas
Fireplace Yes
Window Features Double Pane Windows
SPA None
Laundry Wshr/Dry HookUp Only
Exterior
Exterior Feature Balcony, Covered Patio(s), Gazebo/Ramada, Misting System, Patio, Storage, Separate Guest House
Garage Electric Door Opener, Extnded Lngth Garage, RV Gate, Side Vehicle Entry, Detached, RV Access/Parking
Garage Spaces 3.0
Garage Description 3.0
Fence Block
Pool Diving Pool, Private
Utilities Available SRP
Amenities Available Management
Waterfront No
View Mountain(s)
Roof Type Tile
Parking Type Electric Door Opener, Extnded Lngth Garage, RV Gate, Side Vehicle Entry, Detached, RV Access/Parking
Private Pool Yes
Building
Lot Description Sprinklers In Rear, Sprinklers In Front, Desert Back, Cul-De-Sac, Grass Front, Auto Timer H2O Front, Auto Timer H2O Back
Story 2
Builder Name Custom
Sewer Public Sewer
Water City Water
Structure Type Balcony,Covered Patio(s),Gazebo/Ramada,Misting System,Patio,Storage, Separate Guest House
Schools
Elementary Schools Jane D. Hull Elementary
Middle Schools Santan Junior High School
High Schools Basha High School
School District Chandler Unified District
Others
HOA Name CIRCLE G
HOA Fee Include Maintenance Grounds
Senior Community No
Tax ID 303-55-035
Ownership Fee Simple
Acceptable Financing Cash, Conventional
Horse Property Y
Horse Feature Bridle Path Access
Listing Terms Cash, Conventional
Financing Conventional
Read Less Info
Want to know what your home might be worth? Contact us for a FREE valuation!

Our team is ready to help you sell your home for the highest possible price ASAP

Copyright 2024 Arizona Regional Multiple Listing Service, Inc. All rights reserved.
Bought with West USA Realty
GET MORE INFORMATION

Broker | Lic# BR164382000






