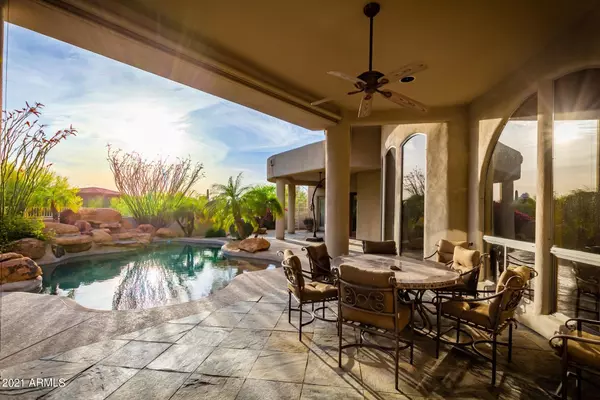$1,799,000
$1,799,000
For more information regarding the value of a property, please contact us for a free consultation.
4 Beds
4.75 Baths
4,837 SqFt
SOLD DATE : 05/03/2021
Key Details
Sold Price $1,799,000
Property Type Single Family Home
Sub Type Single Family - Detached
Listing Status Sold
Purchase Type For Sale
Square Footage 4,837 sqft
Price per Sqft $371
Subdivision Troon Village
MLS Listing ID 6222520
Sold Date 05/03/21
Style Santa Barbara/Tuscan
Bedrooms 4
HOA Fees $189/ann
HOA Y/N Yes
Originating Board Arizona Regional Multiple Listing Service (ARMLS)
Year Built 2000
Annual Tax Amount $5,636
Tax Year 2020
Lot Size 0.488 Acres
Acres 0.49
Property Description
Situated in prestigious Troon Village, this custom 4 Bed/4.75 Bath + separate office won't disappoint. As you enter through the massive iron door you are greeted with soaring ceilings and breathtaking views of Troon mountain. An entertainers delight with chef's kitchen featuring stainless appliances, plenty of prep space on the granite countertops, double ovens, warming drawer and massive cooktop with grill and griddle. Off the kitchen you will discover a temperature controlled wine closet and double doors open to a full size movie theater. Walk out the expansive custom sliders in the kitchen/family room and you will enjoy the mountain views along with a backyard oasis fitted with pebble tec pool with water fall, spa, low maintenance turf, fruit trees, lush landscaping, built in BBQ .. and outdoor gas fireplace to enjoy the Arizona sunsets. The amenities continue with full en-suites for each bedroom, separate office with custom wood built-ins, 3 indoor gas fireplaces and art niches throughout. A must see home that won't last long!
Location
State AZ
County Maricopa
Community Troon Village
Direction From Pima Road go East on Happy Valley Road past Alma School. North on Windy Walk to guard gate. Through the gate follow Windy Walk around to Desert Troon Lane; East to home.
Rooms
Basement Full
Den/Bedroom Plus 5
Ensuite Laundry Wshr/Dry HookUp Only
Separate Den/Office Y
Interior
Interior Features Eat-in Kitchen, Breakfast Bar, Central Vacuum, Drink Wtr Filter Sys, Fire Sprinklers, Wet Bar, Kitchen Island, Double Vanity, Full Bth Master Bdrm, Separate Shwr & Tub, Tub with Jets, Granite Counters
Laundry Location Wshr/Dry HookUp Only
Heating Natural Gas
Cooling Refrigeration, Ceiling Fan(s)
Flooring Carpet, Stone
Fireplaces Type 3+ Fireplace, Two Way Fireplace, Exterior Fireplace, Fire Pit, Family Room, Living Room, Master Bedroom, Gas
Fireplace Yes
SPA Heated,Private
Laundry Wshr/Dry HookUp Only
Exterior
Exterior Feature Covered Patio(s), Built-in Barbecue
Garage Electric Door Opener
Garage Spaces 3.0
Garage Description 3.0
Fence Block
Pool Private
Utilities Available APS, SW Gas
Amenities Available Club, Membership Opt, Management
Waterfront No
View City Lights
Roof Type Tile,Built-Up
Parking Type Electric Door Opener
Private Pool Yes
Building
Lot Description Sprinklers In Rear, Sprinklers In Front, Gravel/Stone Front, Synthetic Grass Back
Story 1
Builder Name Argue Custom Homes
Sewer Public Sewer
Water City Water
Architectural Style Santa Barbara/Tuscan
Structure Type Covered Patio(s),Built-in Barbecue
Schools
Elementary Schools Desert Sun Academy
Middle Schools Sonoran Trails Middle School
High Schools Cactus Shadows High School
School District Cave Creek Unified District
Others
HOA Name Cornerstone Prop.
HOA Fee Include Maintenance Grounds,Street Maint
Senior Community No
Tax ID 217-57-309
Ownership Fee Simple
Acceptable Financing Cash, Conventional
Horse Property N
Listing Terms Cash, Conventional
Financing Cash
Read Less Info
Want to know what your home might be worth? Contact us for a FREE valuation!

Our team is ready to help you sell your home for the highest possible price ASAP

Copyright 2024 Arizona Regional Multiple Listing Service, Inc. All rights reserved.
Bought with HomeSmart
GET MORE INFORMATION

Broker | Lic# BR164382000






