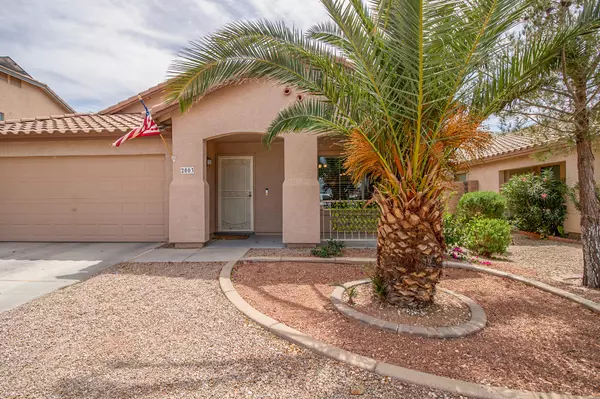$282,000
$299,900
6.0%For more information regarding the value of a property, please contact us for a free consultation.
4 Beds
2 Baths
2,034 SqFt
SOLD DATE : 06/30/2021
Key Details
Sold Price $282,000
Property Type Single Family Home
Sub Type Single Family - Detached
Listing Status Sold
Purchase Type For Sale
Square Footage 2,034 sqft
Price per Sqft $138
Subdivision Heartland
MLS Listing ID 6224205
Sold Date 06/30/21
Bedrooms 4
HOA Fees $45/qua
HOA Y/N Yes
Originating Board Arizona Regional Multiple Listing Service (ARMLS)
Year Built 2006
Annual Tax Amount $1,063
Tax Year 2017
Lot Size 5,830 Sqft
Acres 0.13
Property Description
New builds have nothing on this already upgraded home. This home has 2,034 square feet. This home features 4 bedrooms + 2 bathrooms, and front room and family room with a 2 car garage. The mater bedroom has a full bathroom with separate tub and shower, with a double sink vanity and a walk in closet. Guest bath features a double sink. Desert front yard landscaping and back yard features block and mature producing fruit trees. Windows have Faux wood blinds with custom wood cornices over windows. Celling fans in every room. Electrical outlets for wall hanging TVS in both front rooms. Tile throughout home with custom designs. Electrical Fire place with Touch Screen Control Panel, Remote Control, 9 Color Flames Adjustable, 750/1500W, built in 2020 . Kitchen has solid wood built Roosevelt white cabinets with soft close doors. Knife block inside of drawers, Utility tray, tray divider, a two tier chrome cookware pan organizer and base cabinet waste container. Counter top is 3cm granite and tile back splash. Deep sink with extending spray faucet. All added in 2020. Appliances include 4,000 dollar value , all stainless steal LG products. Oven has top of the line features such as air fry, Fridge has knock on features that light up fridge before opening, dishwasher is so quiet you can't even hear it. There are Solar Screens on all the main windows you can see out but no one can see in. Rain Soft purification system and water softener and reverse osmosis. This home has Pearl Certification report with the appraisal institute green and energy efficient addendum. Trane 14XR AC unit with nest thermostat installed Jan 2021, Attic has been air sealed to insure lower energy and insures better indoor air quality. Jan 2021, Instillation was added to the home making it R 80 to really make the summers cooler and more energy efficient. To really make this home green it has Tesla solar panels that produce 11.59 kw installed in 2018. monthly payment is 238 a month for only 17 more years before you own them outright and have no more bill. In time for Christmas APS issues a bill for all the energy credit that you didn't use during the year. 50 gal hot water tank added in 2018. Garage features a gray epoxy floor tool organizer on walls and cabinets for extra storage. This home has no insurance claims on it. With all theses upgrades added to a new build you would be doubling the begging cost so act now before this home is sold. Books for all appliances and receipts are available. Peral certification as well as the for energy report available to view. Home has also been protected against termites with by Terminex.
Location
State AZ
County Pinal
Community Heartland
Direction North on Skousen Rd., East on Coolidge Ave., Norht on 19th St., West on Hearland Loop, East on Pinkley Ave. to property.
Rooms
Master Bedroom Downstairs
Den/Bedroom Plus 4
Separate Den/Office N
Interior
Interior Features Master Downstairs, Eat-in Kitchen, Soft Water Loop, Double Vanity, Full Bth Master Bdrm, Separate Shwr & Tub, High Speed Internet, Granite Counters
Heating Electric, ENERGY STAR Qualified Equipment
Flooring Tile
Fireplaces Type 1 Fireplace
Fireplace Yes
Window Features Double Pane Windows
SPA None
Exterior
Exterior Feature Covered Patio(s), Patio
Garage Dir Entry frm Garage, Electric Door Opener
Garage Spaces 2.0
Carport Spaces 2
Garage Description 2.0
Fence Block
Pool None
Utilities Available APS
Waterfront No
Roof Type Tile
Parking Type Dir Entry frm Garage, Electric Door Opener
Private Pool No
Building
Lot Description Sprinklers In Rear, Sprinklers In Front, Desert Back, Desert Front
Story 1
Builder Name Unknown
Sewer Public Sewer
Water Pvt Water Company
Structure Type Covered Patio(s),Patio
Schools
Elementary Schools Heartland Ranch Elementary School
Middle Schools Coolidge Jr High School
High Schools Coolidge High School
School District Coolidge Unified District
Others
HOA Name Hearland Coolidge Co
HOA Fee Include Maintenance Grounds
Senior Community No
Tax ID 209-38-411
Ownership Fee Simple
Acceptable Financing Cash, Conventional, FHA, VA Loan
Horse Property N
Listing Terms Cash, Conventional, FHA, VA Loan
Financing Conventional
Read Less Info
Want to know what your home might be worth? Contact us for a FREE valuation!

Our team is ready to help you sell your home for the highest possible price ASAP

Copyright 2024 Arizona Regional Multiple Listing Service, Inc. All rights reserved.
Bought with My Home Group Real Estate
GET MORE INFORMATION

Broker | Lic# BR164382000






