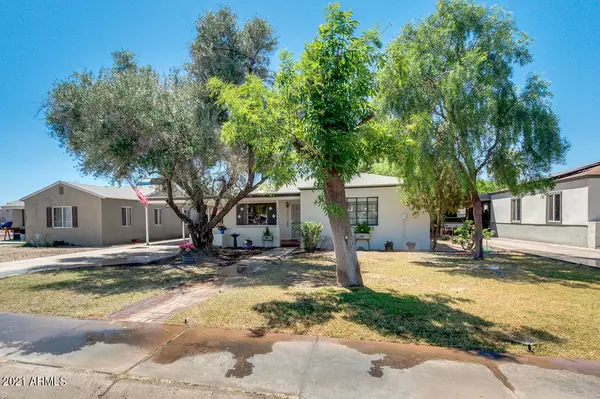$370,000
$360,000
2.8%For more information regarding the value of a property, please contact us for a free consultation.
3 Beds
1 Bath
1,116 SqFt
SOLD DATE : 06/04/2021
Key Details
Sold Price $370,000
Property Type Single Family Home
Sub Type Single Family - Detached
Listing Status Sold
Purchase Type For Sale
Square Footage 1,116 sqft
Price per Sqft $331
Subdivision Woodlawn Park
MLS Listing ID 6226990
Sold Date 06/04/21
Style Ranch
Bedrooms 3
HOA Y/N No
Originating Board Arizona Regional Multiple Listing Service (ARMLS)
Year Built 1947
Annual Tax Amount $992
Tax Year 2020
Lot Size 7,248 Sqft
Acres 0.17
Property Description
Homes do not come on market like this often! Charming ranch style home in great Central Phoenix location. Walking distance to the light rail, parks, Melrose District shopping, short drive to downtown. This wonderful urban home offers 3 bedrooms and 1 bath room an updated kitchen, fresh exterior paint. Solid wood classic original doors throughout. Ceiling fans through out. You are greeted by a covered front porch with seating area and a very generous back yard. Mature trees just adds to the appeal of this charming home extended back patio,, with grass and mature trees in the front and backyard. You have endless possibilities here. Don't miss your opportunity on this one. You will not be disappointed
Location
State AZ
County Maricopa
Community Woodlawn Park
Direction From I17 take Indian School East to 13th Ave south to Amelia, left and turns into 12th Ave. Your new home will be on the right.
Rooms
Other Rooms Great Room
Master Bedroom Not split
Den/Bedroom Plus 3
Ensuite Laundry Wshr/Dry HookUp Only
Separate Den/Office N
Interior
Interior Features Breakfast Bar, Pantry, High Speed Internet, Granite Counters
Laundry Location Wshr/Dry HookUp Only
Heating Natural Gas
Cooling Both Refrig & Evap, Programmable Thmstat
Flooring Carpet, Laminate, Tile
Fireplaces Number No Fireplace
Fireplaces Type None
Fireplace No
SPA None
Laundry Wshr/Dry HookUp Only
Exterior
Exterior Feature Covered Patio(s), Patio, Storage
Carport Spaces 2
Fence Block, Wood
Pool None
Community Features Near Light Rail Stop, Near Bus Stop, Historic District
Utilities Available APS, SW Gas
Amenities Available None
Waterfront No
Roof Type Composition
Private Pool No
Building
Lot Description Sprinklers In Front, Grass Front, Grass Back, Auto Timer H2O Front
Story 1
Builder Name Unknown
Sewer Public Sewer
Water City Water
Architectural Style Ranch
Structure Type Covered Patio(s),Patio,Storage
Schools
Elementary Schools Osborn Middle School
Middle Schools Central High School
High Schools Central High School
School District Phoenix Union High School District
Others
HOA Fee Include No Fees
Senior Community No
Tax ID 110-10-155
Ownership Fee Simple
Acceptable Financing Cash, Conventional, FHA, VA Loan
Horse Property N
Listing Terms Cash, Conventional, FHA, VA Loan
Financing Conventional
Read Less Info
Want to know what your home might be worth? Contact us for a FREE valuation!

Our team is ready to help you sell your home for the highest possible price ASAP

Copyright 2024 Arizona Regional Multiple Listing Service, Inc. All rights reserved.
Bought with Weichert, Realtors-Home Pro Realty
GET MORE INFORMATION

Broker | Lic# BR164382000






