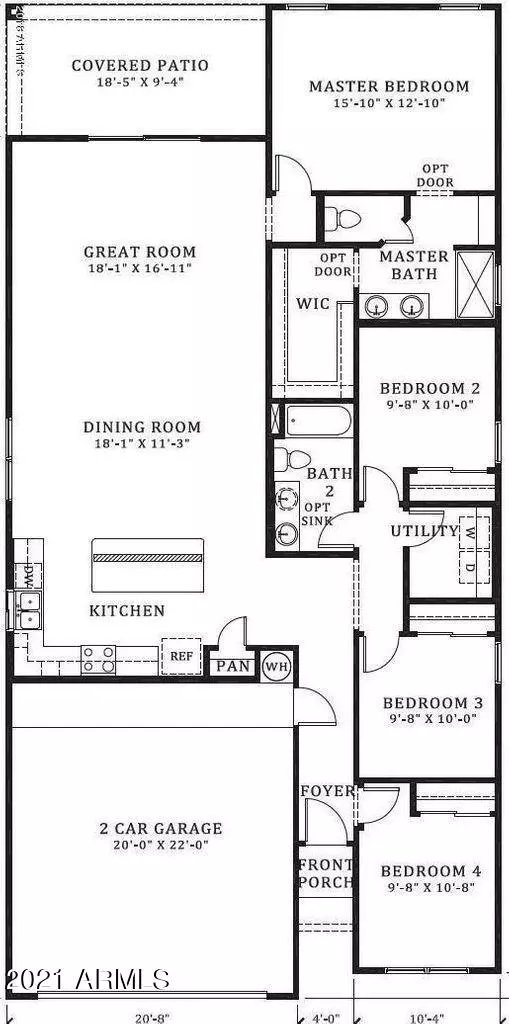$333,000
$319,900
4.1%For more information regarding the value of a property, please contact us for a free consultation.
4 Beds
2 Baths
1,768 SqFt
SOLD DATE : 06/25/2021
Key Details
Sold Price $333,000
Property Type Single Family Home
Sub Type Single Family - Detached
Listing Status Sold
Purchase Type For Sale
Square Footage 1,768 sqft
Price per Sqft $188
Subdivision Terravista Phase 1 Various Lots And Tracts Replat
MLS Listing ID 6231690
Sold Date 06/25/21
Bedrooms 4
HOA Fees $73/qua
HOA Y/N Yes
Originating Board Arizona Regional Multiple Listing Service (ARMLS)
Year Built 2019
Annual Tax Amount $1,714
Tax Year 2020
Lot Size 6,670 Sqft
Acres 0.15
Property Description
SMART HOME TECHNOLOGY Modern Home. Huge kitchen Island all granite with undermount sink - Stainless Steel appliances - smooth top range - microwave - dishwasher - full size side by side refrigerator - washer and dryer - blinds on all windows - 20x20 tile floors - Espresso Cabinets - garage door opener - all rooms prewired for lights and re-enforced for ceiling fans - Espresso Cabinets - Pest Control system - Garage Coach lights - 9' high ceilings - nickel hardware - front and back yard landscaping on a timer/drip system. Leased solar system $75 per month!!!!
Location
State AZ
County Maricopa
Community Terravista Phase 1 Various Lots And Tracts Replat
Direction : I-10 to Miller Exit 114. Go south appx 4 miles to Miller and MC 85. Turn west to 255th Ave then south. OR I-10 west to SR85 south. Turn east on MC85 appx 1 mile to 257th Ave.
Rooms
Master Bedroom Downstairs
Den/Bedroom Plus 4
Ensuite Laundry Wshr/Dry HookUp Only
Separate Den/Office N
Interior
Interior Features Master Downstairs, Breakfast Bar, Pantry, Double Vanity, Full Bth Master Bdrm, Granite Counters
Laundry Location Wshr/Dry HookUp Only
Heating Electric
Cooling Refrigeration
Flooring Carpet, Tile
Fireplaces Number No Fireplace
Fireplaces Type None
Fireplace No
SPA None
Laundry Wshr/Dry HookUp Only
Exterior
Exterior Feature Private Yard
Garage Spaces 2.0
Garage Description 2.0
Fence Block
Pool None
Landscape Description Irrigation Back
Community Features Playground, Biking/Walking Path
Utilities Available APS
Waterfront No
Roof Type Tile
Private Pool No
Building
Lot Description Irrigation Back
Story 1
Builder Name DR HORTON
Sewer Public Sewer
Water City Water
Structure Type Private Yard
Schools
Elementary Schools Buckeye Elementary School
Middle Schools Buckeye Elementary School
High Schools Buckeye Union High School
Others
HOA Name Terravist Buckeye
HOA Fee Include Maintenance Grounds,Street Maint,Trash
Senior Community No
Tax ID 400-34-769
Ownership Fee Simple
Acceptable Financing Cash, Conventional, FHA, VA Loan
Horse Property N
Listing Terms Cash, Conventional, FHA, VA Loan
Financing FHA
Read Less Info
Want to know what your home might be worth? Contact us for a FREE valuation!

Our team is ready to help you sell your home for the highest possible price ASAP

Copyright 2024 Arizona Regional Multiple Listing Service, Inc. All rights reserved.
Bought with A.Z. & Associates
GET MORE INFORMATION

Broker | Lic# BR164382000






