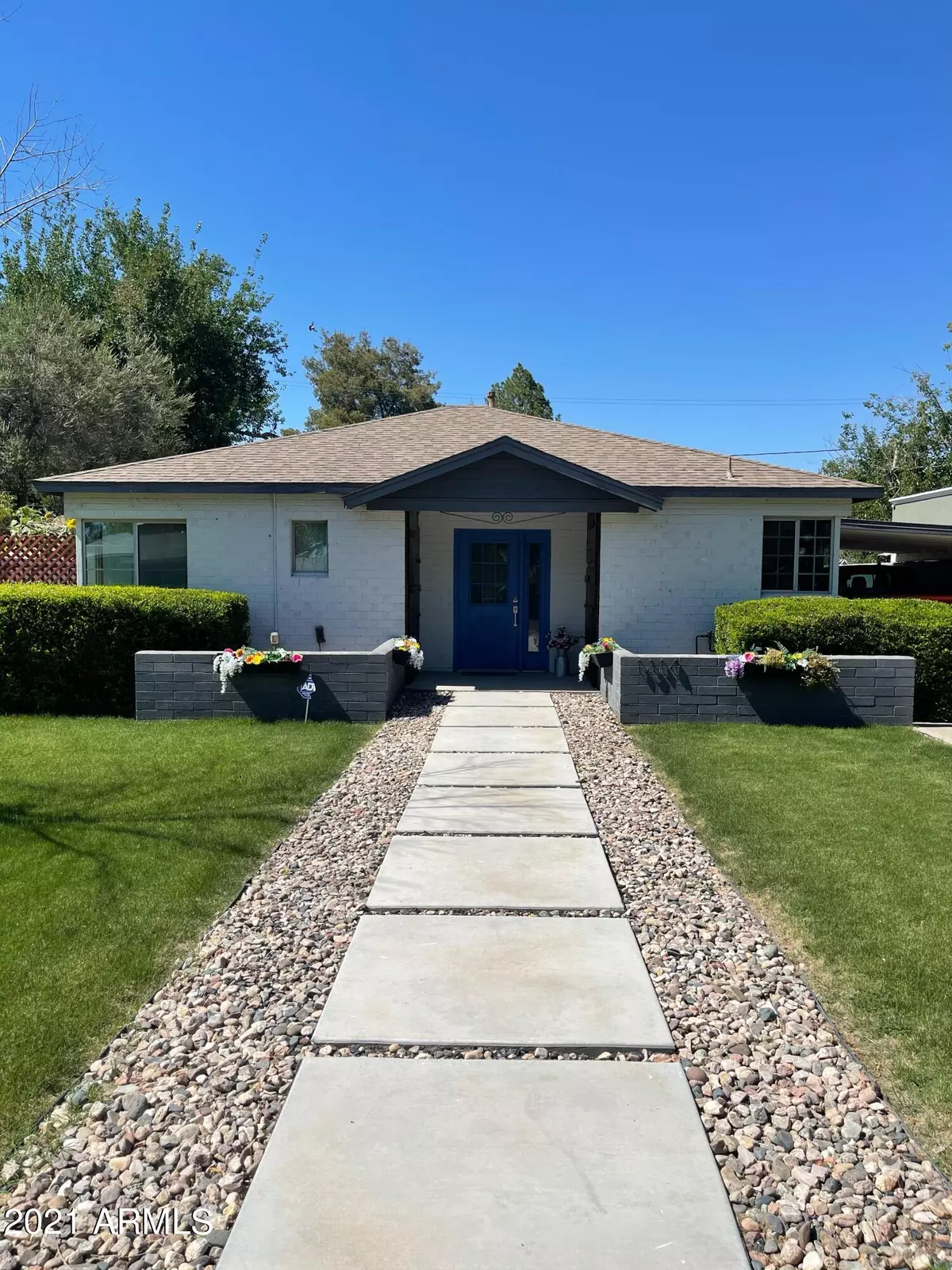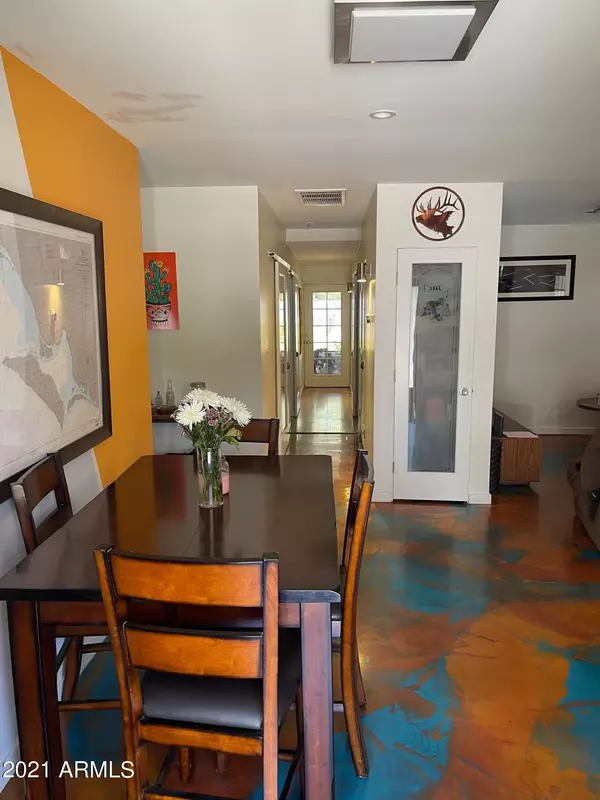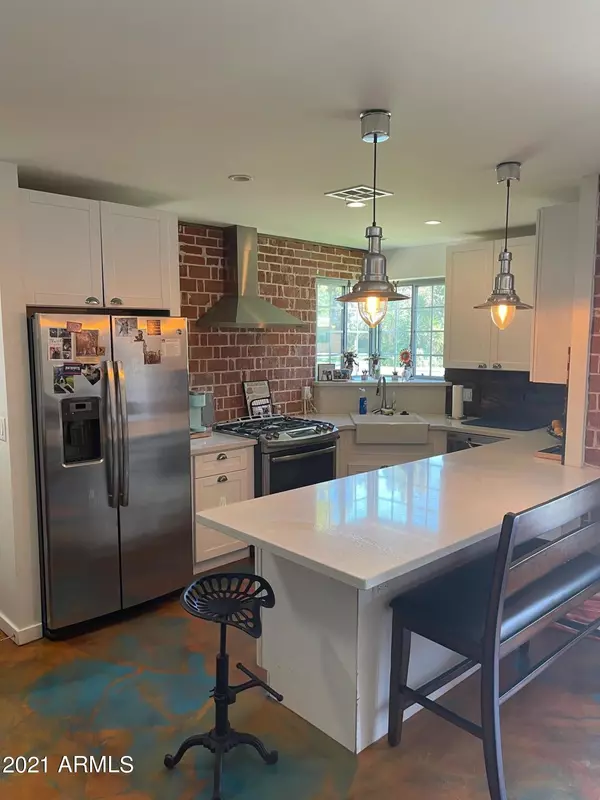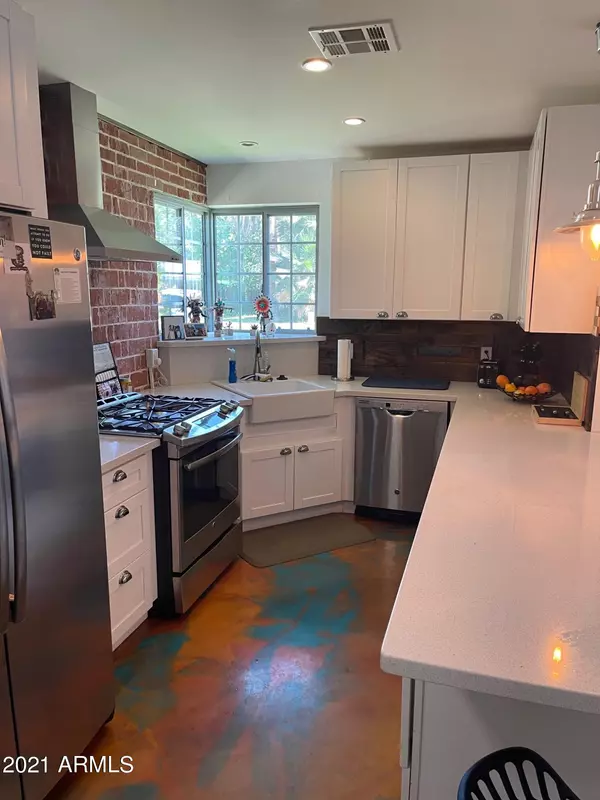$530,000
$542,000
2.2%For more information regarding the value of a property, please contact us for a free consultation.
3 Beds
2 Baths
1,332 SqFt
SOLD DATE : 07/28/2021
Key Details
Sold Price $530,000
Property Type Single Family Home
Sub Type Single Family - Detached
Listing Status Sold
Purchase Type For Sale
Square Footage 1,332 sqft
Price per Sqft $397
Subdivision Woodlea Blocks 3 Thru 6 11 12
MLS Listing ID 6245444
Sold Date 07/28/21
Style Ranch
Bedrooms 3
HOA Y/N No
Originating Board Arizona Regional Multiple Listing Service (ARMLS)
Year Built 1941
Annual Tax Amount $2,301
Tax Year 2020
Lot Size 7,793 Sqft
Acres 0.18
Property Description
Stunning 3 Bedroom, 2 Bath Home with a perfect blend of historic and modern on a beautifully landscaped lot in the Woodlea District, Melrose Neighborhood. Gourmet Kitchen with Quartz countertops, Farmhouse sink, newer cabinets, Stainless Steel Appliances, newer lighting and exposed Red Brick. Kitchen leads to Great Room with beautiful custom copper and turquoise epoxy floors. Spacious master bedroom has with a private patio and walkway. The master bath has a footed soaking tub and separate walk-in shower made for two. Large professionally landscaped backyard with huge covered patio for entertaining and sitting areas to enjoy the evening stars. Detached 2 car garage with separate workshop/laundry room (approx. 500 sq. ft.) with electric and sewer hook-up could be converted into a casitas. RV Gates and Carport Parking with No HOA. Over $14,000 spent on professional landscaping. Orangeburg pipes were replaced with new sewer lines in 2019. Great Restaurants in the Area, Walking Distance to Copper Star Coffee Shop, Shopping at the Biltmore is Close by, 20 minutes to Downtown Phoenix and Airport.
Location
State AZ
County Maricopa
Community Woodlea Blocks 3 Thru 6 11 12
Direction From the intersection of 7th Avenue and Camelback proceed South on 7th Avenue. Turn right or West on Heatherbrae Drive Home will be on your right.
Rooms
Other Rooms Separate Workshop
Den/Bedroom Plus 3
Separate Den/Office N
Interior
Interior Features Walk-In Closet(s), Eat-in Kitchen, No Interior Steps, Double Vanity, Full Bth Master Bdrm, Separate Shwr & Tub
Heating Electric
Cooling Refrigeration, Programmable Thmstat, Ceiling Fan(s)
Flooring Laminate, Concrete
Fireplaces Number No Fireplace
Fireplaces Type None
Fireplace No
SPA None
Laundry Dryer Included, Inside, Stacked Washer/Dryer, Washer Included
Exterior
Exterior Feature Covered Patio(s), Private Yard
Parking Features Electric Door Opener
Garage Spaces 2.0
Carport Spaces 2
Garage Description 2.0
Fence Block
Pool None
Landscape Description Irrigation Back, Irrigation Front
Community Features Near Light Rail Stop, Historic District, Biking/Walking Path
Utilities Available APS, SW Gas
Amenities Available None
Roof Type Composition
Building
Lot Description Sprinklers In Front, Gravel/Stone Back, Grass Front, Synthetic Grass Back, Auto Timer H2O Front, Auto Timer H2O Back, Irrigation Front, Irrigation Back
Story 1
Builder Name UNK
Sewer Public Sewer
Water City Water
Architectural Style Ranch
Structure Type Covered Patio(s), Private Yard
New Construction No
Schools
Elementary Schools Encanto School
Middle Schools Osborn Middle School
High Schools Central High School
School District Phoenix Union High School District
Others
HOA Fee Include No Fees
Senior Community No
Tax ID 155-40-032
Ownership Fee Simple
Acceptable Financing Cash, Conventional, VA Loan
Horse Property N
Listing Terms Cash, Conventional, VA Loan
Financing Conventional
Read Less Info
Want to know what your home might be worth? Contact us for a FREE valuation!

Our team is ready to help you sell your home for the highest possible price ASAP

Copyright 2025 Arizona Regional Multiple Listing Service, Inc. All rights reserved.
Bought with RE/MAX Fine Properties
GET MORE INFORMATION
Broker | Lic# BR164382000






