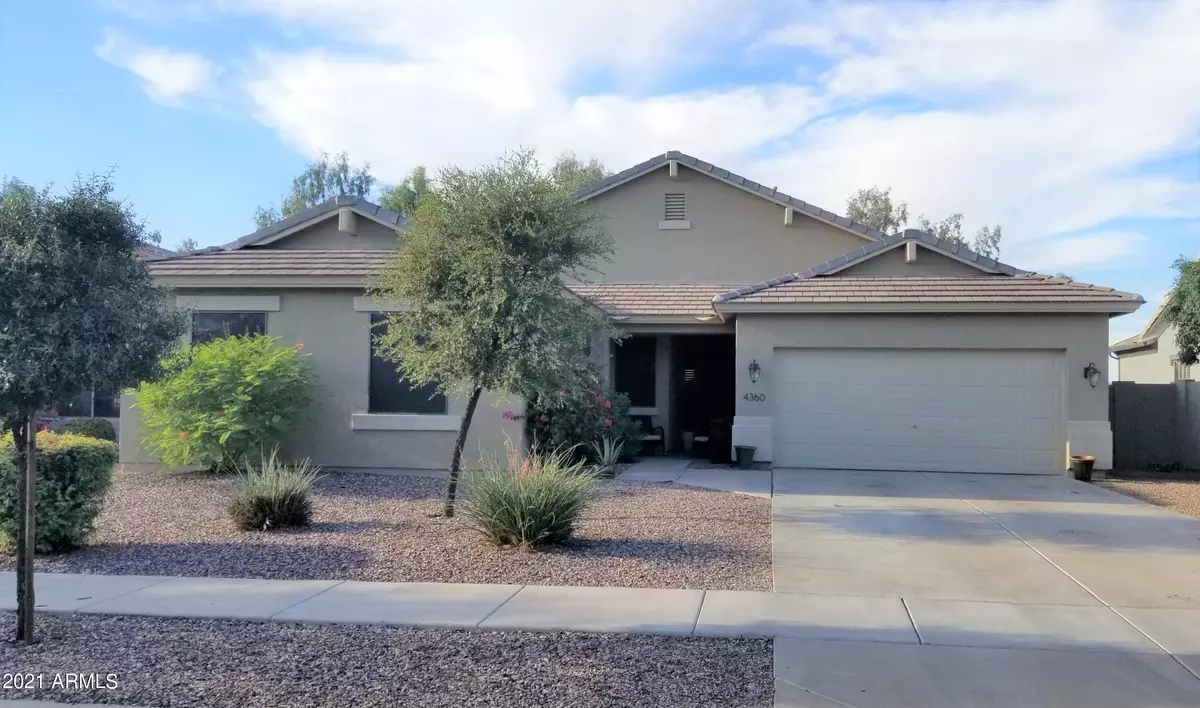$650,000
$659,999
1.5%For more information regarding the value of a property, please contact us for a free consultation.
4 Beds
2 Baths
2,563 SqFt
SOLD DATE : 11/19/2021
Key Details
Sold Price $650,000
Property Type Single Family Home
Sub Type Single Family - Detached
Listing Status Sold
Purchase Type For Sale
Square Footage 2,563 sqft
Price per Sqft $253
Subdivision Power Ranch Neighborhood 4
MLS Listing ID 6274357
Sold Date 11/19/21
Style Ranch
Bedrooms 4
HOA Fees $87/qua
HOA Y/N Yes
Originating Board Arizona Regional Multiple Listing Service (ARMLS)
Year Built 2000
Annual Tax Amount $2,192
Tax Year 2020
Lot Size 8,660 Sqft
Acres 0.2
Property Description
Great location - home is located in the highly desirable Power Ranch Community in Gilbert AND on a quiet Cul-De-Sac street. This gorgeous, well-kept home has access to community trails with so many amenities including community pools, splash pads, hiking and biking trails, and the many parks. A single-level, fully remodeled home, features 4 bedrooms, 2 baths, bonus room can be office/movie/gym/media room, split floor plan, brand new solid wood shaker cabinets thruout, kitchen and bathrooms granite countertops, pantry, large kitchen island with breakfast bar, bathrooms redone with freestanding tub and walk-in glass shower, rooms look out to backyard, dining and living room with built-in buffet/wine bar. All appliances included! Master Suite has large walk-in closet, separate tub & shower. Fully remodeled: Painted on exterior & interior, fully gutted bathrooms and kitchen installed with solid wood cabinets, matching granite, backsplash and tile . All light and plumbing fixtures replaced/new. Engineered espresso bamboo flooring throughout, new baseboards and crown molding. All light fixtures have been added. All new window treatments, ceiling fans, door knobs and hinges. All appliances included and recently purchased. New AC 4 years ago and has been yearly maintained. The dining room with buffet was a permitted addition. Furniture optional for purchase.
Location
State AZ
County Maricopa
Community Power Ranch Neighborhood 4
Direction West on Germann to Autumn, turn left (S) on Autumn then turn left (E) on Sundance Ct to home on left side.
Rooms
Other Rooms ExerciseSauna Room, Media Room, Family Room, BonusGame Room
Master Bedroom Split
Den/Bedroom Plus 5
Ensuite Laundry Engy Star (See Rmks), 220 V Dryer Hookup, Dryer Included, Inside, Wshr/Dry HookUp Only, Washer Included
Separate Den/Office N
Interior
Interior Features Master Downstairs, Eat-in Kitchen, Breakfast Bar, 9+ Flat Ceilings, No Interior Steps, Vaulted Ceiling(s), Wet Bar, Kitchen Island, Pantry, Double Vanity, Full Bth Master Bdrm, Separate Shwr & Tub, High Speed Internet, Granite Counters
Laundry Location Engy Star (See Rmks), 220 V Dryer Hookup, Dryer Included, Inside, Wshr/Dry HookUp Only, Washer Included
Heating Natural Gas
Cooling Refrigeration, Ceiling Fan(s)
Flooring Tile, Sustainable
Fireplaces Type Free Standing
Fireplace Yes
Window Features Double Pane Windows
SPA None
Laundry Engy Star (See Rmks), 220 V Dryer Hookup, Dryer Included, Inside, Wshr/Dry HookUp Only, Washer Included
Exterior
Exterior Feature Gazebo/Ramada, Patio
Garage Dir Entry frm Garage, Electric Door Opener
Garage Spaces 2.0
Garage Description 2.0
Fence Block
Pool None
Community Features Community Spa Htd, Community Spa, Community Pool Htd, Community Pool, Playground, Biking/Walking Path, Clubhouse
Utilities Available SRP, SW Gas
Waterfront No
Roof Type Tile
Parking Type Dir Entry frm Garage, Electric Door Opener
Private Pool No
Building
Lot Description Sprinklers In Rear, Sprinklers In Front, Desert Front, Cul-De-Sac, Gravel/Stone Front, Synthetic Grass Back, Auto Timer H2O Front, Auto Timer H2O Back
Story 1
Builder Name Standard Pacific
Sewer Public Sewer
Water City Water
Architectural Style Ranch
Structure Type Gazebo/Ramada, Patio
Schools
Elementary Schools Centennial Elementary School
Middle Schools Sossaman Middle School
High Schools Higley High School
School District Higley Unified District
Others
HOA Name Power Ranch
HOA Fee Include Maintenance Grounds
Senior Community No
Tax ID 313-01-748
Ownership Fee Simple
Acceptable Financing Cash, Conventional, FHA, VA Loan
Horse Property N
Listing Terms Cash, Conventional, FHA, VA Loan
Financing Conventional
Read Less Info
Want to know what your home might be worth? Contact us for a FREE valuation!

Our team is ready to help you sell your home for the highest possible price ASAP

Copyright 2024 Arizona Regional Multiple Listing Service, Inc. All rights reserved.
Bought with Opendoor Brokerage, LLC
GET MORE INFORMATION

Broker | Lic# BR164382000






