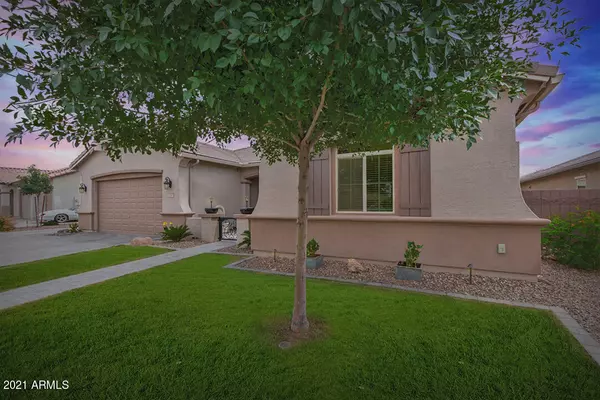$630,000
$645,900
2.5%For more information regarding the value of a property, please contact us for a free consultation.
5 Beds
3 Baths
2,899 SqFt
SOLD DATE : 09/27/2021
Key Details
Sold Price $630,000
Property Type Single Family Home
Sub Type Single Family - Detached
Listing Status Sold
Purchase Type For Sale
Square Footage 2,899 sqft
Price per Sqft $217
Subdivision Ironwood Crossing Unit 4A 2016027985
MLS Listing ID 6281610
Sold Date 09/27/21
Bedrooms 5
HOA Fees $177/mo
HOA Y/N Yes
Originating Board Arizona Regional Multiple Listing Service (ARMLS)
Year Built 2018
Annual Tax Amount $3,220
Tax Year 2020
Lot Size 10,158 Sqft
Acres 0.23
Property Description
INCREDIBLE Fulton Home in QC's highly sought-after Ironwood Crossing! Don't miss out on this gorgeous 5 bed home with over 100K in upgrades and almost ¼ acre lot! Paver driveway, 3 car garage w/built-ins & epoxy floors, RV gate, landscaped yards, & gated paver courtyard. Inside you'll discover an impressive open-concept living room, dining room, & kitchen. Plank-tile in main areas, carpet in bedrooms, 10' ceilings...you'll fall in love as soon as you set foot inside! Chef-envy gourmet kitchen is equipped w/SS appliances, granite counters, huge island w/breakfast bar, & TONS of storage. Large master suite has a walk-in closet, bath w/dual sinks, & amazing extended tiled shower. Out back, a dream backyard complete w/ pavers, Gazebo, & high-end powered shed! Pure luxury awaits you! Call now!
Location
State AZ
County Pinal
Community Ironwood Crossing Unit 4A 2016027985
Direction Head W on W Pima Rd toward N Hawthorn St. Turn L onto Euell Dr. Turn R onto W Nordman St. Turn R onto W Alpine Tree Ave. Turn R onto N Amur St. Left to W Pagoda Ave. Property will be on the left.
Rooms
Other Rooms Great Room
Den/Bedroom Plus 6
Separate Den/Office Y
Interior
Interior Features Eat-in Kitchen, Breakfast Bar, 9+ Flat Ceilings, No Interior Steps, Soft Water Loop, Kitchen Island, 3/4 Bath Master Bdrm, Double Vanity, High Speed Internet, Smart Home, Granite Counters
Heating Natural Gas, ENERGY STAR Qualified Equipment
Cooling Refrigeration, Programmable Thmstat, Ceiling Fan(s), ENERGY STAR Qualified Equipment
Flooring Carpet, Tile
Fireplaces Type Fire Pit
Fireplace Yes
Window Features Vinyl Frame,ENERGY STAR Qualified Windows,Double Pane Windows,Low Emissivity Windows
SPA None
Laundry Engy Star (See Rmks), Wshr/Dry HookUp Only
Exterior
Exterior Feature Covered Patio(s), Gazebo/Ramada, Patio, Private Yard
Parking Features Attch'd Gar Cabinets, Dir Entry frm Garage, Electric Door Opener, RV Gate, Tandem
Garage Spaces 3.0
Garage Description 3.0
Fence Block
Pool None
Community Features Community Pool Htd, Community Pool, Playground, Biking/Walking Path, Clubhouse
Utilities Available SRP, City Gas
Amenities Available Management
Roof Type Tile
Accessibility Zero-Grade Entry, Bath Roll-In Shower, Bath Grab Bars
Private Pool No
Building
Lot Description Sprinklers In Rear, Sprinklers In Front, Gravel/Stone Front, Gravel/Stone Back, Grass Front, Grass Back, Auto Timer H2O Front, Auto Timer H2O Back
Story 1
Builder Name Fulton Homes
Sewer Public Sewer
Water City Water
Structure Type Covered Patio(s),Gazebo/Ramada,Patio,Private Yard
New Construction No
Schools
Elementary Schools Ranch Elementary School
Middle Schools J. O. Combs Middle School
High Schools Combs High School
School District J. O. Combs Unified School District
Others
HOA Name CCMC
HOA Fee Include Sewer,Maintenance Grounds,Trash
Senior Community No
Tax ID 109-54-636
Ownership Fee Simple
Acceptable Financing Cash, Conventional, FHA, VA Loan
Horse Property N
Listing Terms Cash, Conventional, FHA, VA Loan
Financing VA
Read Less Info
Want to know what your home might be worth? Contact us for a FREE valuation!

Our team is ready to help you sell your home for the highest possible price ASAP

Copyright 2024 Arizona Regional Multiple Listing Service, Inc. All rights reserved.
Bought with eXp Realty
GET MORE INFORMATION
Broker | Lic# BR164382000






