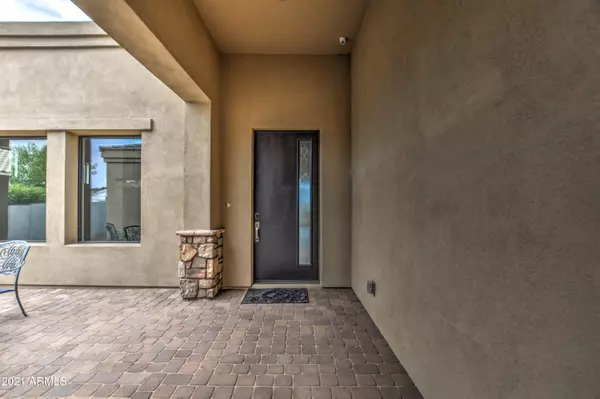$998,000
$1,049,000
4.9%For more information regarding the value of a property, please contact us for a free consultation.
4 Beds
2.5 Baths
3,928 SqFt
SOLD DATE : 01/28/2022
Key Details
Sold Price $998,000
Property Type Single Family Home
Sub Type Single Family - Detached
Listing Status Sold
Purchase Type For Sale
Square Footage 3,928 sqft
Price per Sqft $254
Subdivision Russell Ranch Phase 3 Replat
MLS Listing ID 6277389
Sold Date 01/28/22
Style Ranch
Bedrooms 4
HOA Fees $93/qua
HOA Y/N Yes
Originating Board Arizona Regional Multiple Listing Service (ARMLS)
Year Built 2019
Annual Tax Amount $2,905
Tax Year 2020
Lot Size 0.384 Acres
Acres 0.38
Property Description
Beautiful home in Russell Ranch gated community! You are going to love this stunning home with upgrades and contemporary touches everywhere you look. The first thing you'll notice is the fantastic curb appeal and separate CASITA perfect for small business or office. Step inside to an open floor plan with cathedral 16ft ceilings in the living room and a cozy fireplace. Kitchen offers wall ovens, stainless steel appliances, island with breakfast bar, tile backsplash, quartz countertops, more cabinet storage space than you'll ever need, and a walk in pantry. The bedrooms are spacious. Master bath suite boasts stand alone tub, separate shower, private toilet room, huge walk-in closet, & large double sink vanity. This home also has Owned Solar panels and RV gate! Come see it while you still can
Location
State AZ
County Maricopa
Community Russell Ranch Phase 3 Replat
Direction Exit 303 on to Bethany Home Road and head west, turn left on North 181st Ave, turn right on Rancho Drive. Once through gate turn left on 182nd Ave. Turn right on Montebello Court. Second on left.
Rooms
Other Rooms Great Room, BonusGame Room
Den/Bedroom Plus 6
Ensuite Laundry Wshr/Dry HookUp Only
Separate Den/Office Y
Interior
Interior Features Eat-in Kitchen, 9+ Flat Ceilings, Fire Sprinklers, No Interior Steps, Kitchen Island, Double Vanity, Full Bth Master Bdrm, Separate Shwr & Tub, High Speed Internet, Granite Counters
Laundry Location Wshr/Dry HookUp Only
Heating Electric
Cooling Refrigeration, Programmable Thmstat
Flooring Tile
Fireplaces Type 1 Fireplace, Living Room, Gas
Fireplace Yes
Window Features Low Emissivity Windows
SPA None
Laundry Wshr/Dry HookUp Only
Exterior
Exterior Feature Covered Patio(s), Built-in Barbecue
Garage Electric Door Opener, RV Gate
Garage Spaces 3.0
Garage Description 3.0
Fence Block
Pool None
Community Features Gated Community, Playground, Biking/Walking Path
Utilities Available APS, SW Gas
Amenities Available Other
Waterfront No
View Mountain(s)
Roof Type Tile,Foam
Parking Type Electric Door Opener, RV Gate
Private Pool No
Building
Lot Description Sprinklers In Rear, Sprinklers In Front, Desert Back, Desert Front, Synthetic Grass Back, Auto Timer H2O Front, Auto Timer H2O Back
Story 1
Builder Name Red Moon Development
Sewer Public Sewer
Water Pvt Water Company
Architectural Style Ranch
Structure Type Covered Patio(s),Built-in Barbecue
Schools
Elementary Schools Scott L Libby Elementary School
Middle Schools Vulture Peak Middle School
High Schools Verrado High School
School District Agua Fria Union High School District
Others
HOA Name Russell Ranch HOA
HOA Fee Include Maintenance Grounds,Street Maint
Senior Community No
Tax ID 502-29-184
Ownership Fee Simple
Acceptable Financing Cash, Conventional, FHA, VA Loan
Horse Property N
Listing Terms Cash, Conventional, FHA, VA Loan
Financing Other
Read Less Info
Want to know what your home might be worth? Contact us for a FREE valuation!

Our team is ready to help you sell your home for the highest possible price ASAP

Copyright 2024 Arizona Regional Multiple Listing Service, Inc. All rights reserved.
Bought with Realty ONE Group
GET MORE INFORMATION

Broker | Lic# BR164382000






