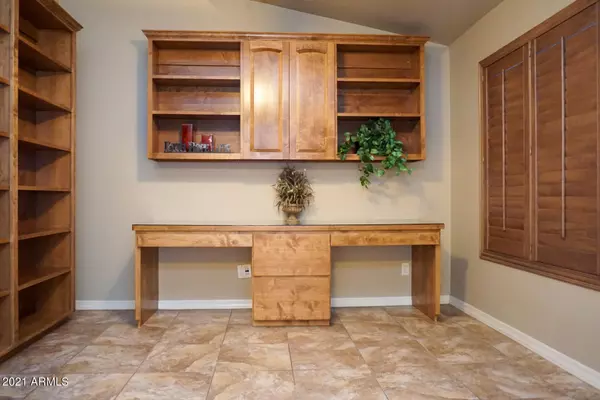$550,000
$640,000
14.1%For more information regarding the value of a property, please contact us for a free consultation.
3 Beds
2 Baths
2,261 SqFt
SOLD DATE : 11/30/2021
Key Details
Sold Price $550,000
Property Type Single Family Home
Sub Type Single Family - Detached
Listing Status Sold
Purchase Type For Sale
Square Footage 2,261 sqft
Price per Sqft $243
Subdivision Canyon De Flores Phase 2E
MLS Listing ID 6304320
Sold Date 11/30/21
Style Contemporary, Other (See Remarks)
Bedrooms 3
HOA Fees $37/qua
HOA Y/N Yes
Originating Board Arizona Regional Multiple Listing Service (ARMLS)
Year Built 2010
Annual Tax Amount $3,303
Tax Year 2021
Lot Size 0.502 Acres
Acres 0.5
Property Description
Luxurious & Stunning Walston Custom Home in The Reserves. This 2261 sf 3bd + Den home is perfectly located to capture an AMAZING Mountain View of our Majestic Huachuca Mountains from your backyard OASIS ...complete with a Pebble Tec Solar Heated Pool and your own private putting green. Gorgeous on the inside to featuring a wonderful open & bright great room floor plan. For you Culinary Enthusiasts a huge Chef's Kitchen with beautiful cabinetry, large island, granite counter tops, stainless steel appliances & plenty of storage. Ginormous Owners Suite with dual sinks, luxurious soaking tub and a large walk in shower. Beautiful custom tile throughout. Extremely Energy Efficient featuring Anderson Windows and an owned Solar System. See features list for more information on the incredible home
Location
State AZ
County Cochise
Community Canyon De Flores Phase 2E
Direction S Hwy 92, Right on Buffalo Soldier Trail, Left on Cherokee, Right on Estrada Dr., Left on Puerto Place
Rooms
Other Rooms Great Room
Master Bedroom Split
Den/Bedroom Plus 4
Ensuite Laundry Dryer Included, Wshr/Dry HookUp Only, Washer Included
Separate Den/Office Y
Interior
Interior Features Walk-In Closet(s), Eat-in Kitchen, Breakfast Bar, 9+ Flat Ceilings, Central Vacuum, No Interior Steps, Other, Vaulted Ceiling(s), Kitchen Island, Pantry, Double Vanity, Separate Shwr & Tub, High Speed Internet, Granite Counters, See Remarks
Laundry Location Dryer Included, Wshr/Dry HookUp Only, Washer Included
Heating Natural Gas
Cooling Refrigeration
Flooring Tile
Fireplaces Number No Fireplace
Fireplaces Type None
Fireplace No
Window Features Skylight(s), Double Pane Windows
SPA None
Laundry Dryer Included, Wshr/Dry HookUp Only, Washer Included
Exterior
Exterior Feature Covered Patio(s), Patio
Garage Attch'd Gar Cabinets, Dir Entry frm Garage, Electric Door Opener, RV Gate, RV Access/Parking
Garage Spaces 3.5
Garage Description 3.5
Fence Block, Wrought Iron
Pool Private, Solar Pool Equipment
Utilities Available SSVEC, SW Gas
Amenities Available None
Waterfront No
Roof Type Tile
Parking Type Attch'd Gar Cabinets, Dir Entry frm Garage, Electric Door Opener, RV Gate, RV Access/Parking
Building
Lot Description Sprinklers In Rear, Gravel/Stone Front, Gravel/Stone Back, Grass Back
Story 1
Builder Name Walston Custom Homes
Sewer Public Sewer
Water Pvt Water Company
Architectural Style Contemporary, Other (See Remarks)
Structure Type Covered Patio(s), Patio
Schools
Elementary Schools Huachuca City School
Middle Schools Joyce Clark Middle School
High Schools Buena High School
School District Sierra Vista Unified District
Others
HOA Name The Reserve at CDF
HOA Fee Include Common Area Maint
Senior Community No
Tax ID 105-03-633
Ownership Fee Simple
Acceptable Financing Cash, Conventional, VA Loan
Horse Property N
Listing Terms Cash, Conventional, VA Loan
Financing VA
Read Less Info
Want to know what your home might be worth? Contact us for a FREE valuation!

Our team is ready to help you sell your home for the highest possible price ASAP

Copyright 2024 Arizona Regional Multiple Listing Service, Inc. All rights reserved.
Bought with Service First Realty
GET MORE INFORMATION

Broker | Lic# BR164382000






