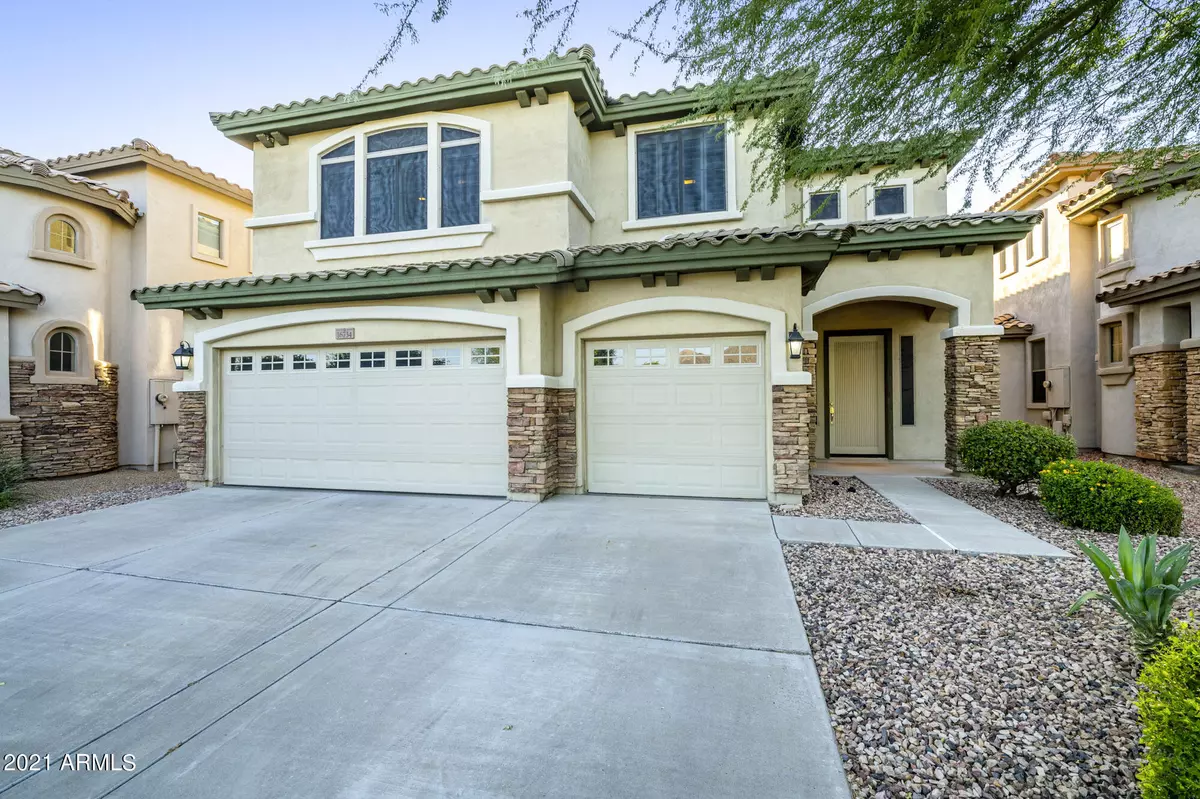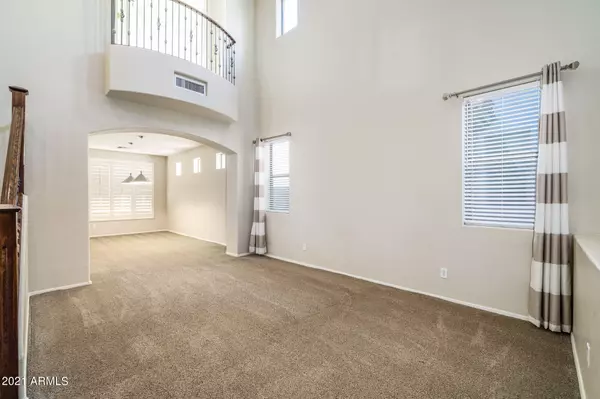$870,000
$850,000
2.4%For more information regarding the value of a property, please contact us for a free consultation.
3 Beds
3 Baths
3,264 SqFt
SOLD DATE : 11/30/2021
Key Details
Sold Price $870,000
Property Type Single Family Home
Sub Type Single Family - Detached
Listing Status Sold
Purchase Type For Sale
Square Footage 3,264 sqft
Price per Sqft $266
Subdivision Trails North At Horseman'S Park
MLS Listing ID 6307017
Sold Date 11/30/21
Bedrooms 3
HOA Fees $83/qua
HOA Y/N Yes
Originating Board Arizona Regional Multiple Listing Service (ARMLS)
Year Built 2006
Annual Tax Amount $3,816
Tax Year 2021
Lot Size 5,797 Sqft
Acres 0.13
Property Description
3 bedroom, 3 bath, plus den with 3264 Sq ft and 3 Car Garage. Wind your way up the sidewalk noticing the stacked stone accents on the way to the front door. Step inside to this unique floorplan that flows from one room to the next without effort. In the first living space, your eye will be drawn to the wrought iron railings that add interest and character to the room. Continue to the formal dining room located steps away from the kitchen. Make your way into the eat-in kitchen with warm maple cabinetry, island with undermount sink & pendant lighting, granite countertops, gas cooking, double oven, pantry and a perfect bay window to nestle your kitchen table. The kitchen opens to yet another gathering space with a cozy fireplace making this the heart of the home. Down the hall is a den with double door entry, full bath & laundry room. Step outside to the covered patio with built-in grilling station overlooking the crystal clear pool and lush lawn. Back inside, wind your way up the stairs to the large primary bedroom with ensuite and unique Juliet balcony. The ensuite has two designated vanity/sink areas, granite countertops, garden tub, separate shower and walk-in closet. As a bonus there's exclusive access to the attached upstairs patio. Continuing down the hall is more built-in storage and guest bath with double vanities and granite countertops. Step through the arched doorway to a flex space with endless possibilities. Ideal as a fitness room, home theatre, music room, craft room or hang-out room, whatever you decide. You'll love the finishes including the barn door wall unit, warm flooring, plantation shutters and the the crisp clean wainscoting. Completing this perfect floorplan are 2 secondary bedrooms. Be sure to get this house on your show list.
Location
State AZ
County Maricopa
Community Trails North At Horseman'S Park
Direction South on 98th St, East on Paradise Ln, North on N 99th Pl, West on Jasmine Dr (curves into N 98th Pl) house is in the cul de sac.
Rooms
Other Rooms Loft, Family Room, BonusGame Room
Master Bedroom Upstairs
Den/Bedroom Plus 6
Separate Den/Office Y
Interior
Interior Features Upstairs, Eat-in Kitchen, Kitchen Island, Pantry, Double Vanity, Full Bth Master Bdrm, Separate Shwr & Tub, High Speed Internet, Granite Counters
Heating Natural Gas
Cooling Refrigeration
Flooring Carpet, Stone, Wood
Fireplaces Type 1 Fireplace, Living Room, Gas
Fireplace Yes
Window Features Double Pane Windows
SPA None
Exterior
Exterior Feature Balcony, Covered Patio(s), Patio, Built-in Barbecue
Garage Electric Door Opener
Garage Spaces 3.0
Garage Description 3.0
Fence Block, Wrought Iron
Pool Variable Speed Pump, Fenced, Private
Community Features Gated Community
Utilities Available APS, SW Gas
Amenities Available Management
Waterfront No
Roof Type Tile
Parking Type Electric Door Opener
Private Pool Yes
Building
Lot Description Desert Front, Cul-De-Sac, Synthetic Grass Back, Auto Timer H2O Front, Auto Timer H2O Back
Story 2
Builder Name Woodside
Sewer Public Sewer
Water City Water
Structure Type Balcony,Covered Patio(s),Patio,Built-in Barbecue
Schools
Elementary Schools Desert Canyon Elementary
Middle Schools Desert Canyon Middle School
High Schools Desert Mountain High School
School District Scottsdale Unified District
Others
HOA Name Ogden & Company
HOA Fee Include Maintenance Grounds
Senior Community No
Tax ID 217-73-331
Ownership Fee Simple
Acceptable Financing Conventional, VA Loan
Horse Property N
Listing Terms Conventional, VA Loan
Financing Conventional
Read Less Info
Want to know what your home might be worth? Contact us for a FREE valuation!

Our team is ready to help you sell your home for the highest possible price ASAP

Copyright 2024 Arizona Regional Multiple Listing Service, Inc. All rights reserved.
Bought with The Noble Agency
GET MORE INFORMATION

Broker | Lic# BR164382000






