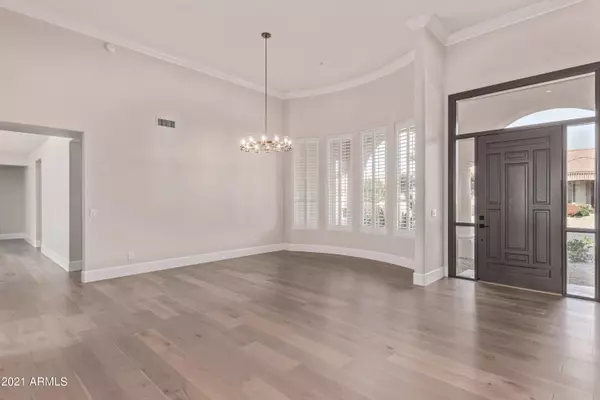$2,050,000
$2,100,000
2.4%For more information regarding the value of a property, please contact us for a free consultation.
4 Beds
3 Baths
3,349 SqFt
SOLD DATE : 01/05/2022
Key Details
Sold Price $2,050,000
Property Type Single Family Home
Sub Type Single Family - Detached
Listing Status Sold
Purchase Type For Sale
Square Footage 3,349 sqft
Price per Sqft $612
Subdivision Tarantini Estates
MLS Listing ID 6329678
Sold Date 01/05/22
Style Santa Barbara/Tuscan
Bedrooms 4
HOA Fees $125/ann
HOA Y/N Yes
Originating Board Arizona Regional Multiple Listing Service (ARMLS)
Year Built 1996
Annual Tax Amount $4,981
Tax Year 2021
Lot Size 0.286 Acres
Acres 0.29
Property Description
GORGEOUS REMODELED LUXURY HOME in gated Tarantini Estates. Exquisitely designed with high end finishes, this open concept home located in the coveted Cactus Corridor is spectacular. The chef-inspired kitchen has two-tone cabinetry, quartz countertops w/waterfall edge, 32'' workstation sink, all Thermador appliances & Hinkley pendent lighting. Split primary suite boasts chevron wood accent wall, gas fireplace and an incredible spa-like ensuite! Gorgeous marble mosaic floor flows into the spacious zero entry shower featuring dual shower heads, body jets and rain shower head. An elegant chandelier hangs over the pedestal tub and there are his & hers vanities. Nearly everything in this home is NEW. Way too many upgrades to list here, come see for yourself! There is nothing else like this home on the market, it is truly special and there is a WOW factor everywhere you turn. Enter the home to dramatic soaring ceilings, 7.5 inch plank white oak hardwood flooring, designer chandeliers, low-profile coffered ceiling, 7.5 inch baseboard, 7.5 inch crown molding, 8 foot windows that shower the home with natural light, plantation shutters and a beautiful paint color pallet in natural tones that includes Sherwin Williams "Color of the Year". The dramatic family room fireplace is finished with large format 2' x 4' tile extending from the floor to the high vaulted ceiling. Next to the fireplace you will find an elegant dry bar with a dual-zone french door beverage fridge. No detail was overlooked, even the two guest bathrooms and laundry room are exceptional. Both A/C units were just replaced and new energy efficient smart Nest thermostats were installed. This home really is a MUST SEE!
Location
State AZ
County Maricopa
Community Tarantini Estates
Direction Head East on Cactus Rd from the 101, North onto 91st St, East on Wethersfield Rd and your new home will be the 2nd home on the right
Rooms
Other Rooms Great Room, Family Room
Master Bedroom Split
Den/Bedroom Plus 4
Ensuite Laundry Wshr/Dry HookUp Only
Separate Den/Office N
Interior
Interior Features Breakfast Bar, 9+ Flat Ceilings, Central Vacuum, Fire Sprinklers, Vaulted Ceiling(s), Wet Bar, Kitchen Island, Pantry, Bidet, Double Vanity, Full Bth Master Bdrm, Separate Shwr & Tub, High Speed Internet
Laundry Location Wshr/Dry HookUp Only
Heating Natural Gas
Cooling Refrigeration, Programmable Thmstat, Ceiling Fan(s)
Flooring Carpet, Stone, Tile, Wood
Fireplaces Type 2 Fireplace, Family Room, Master Bedroom, Gas
Fireplace Yes
Window Features Skylight(s),Double Pane Windows
SPA None
Laundry Wshr/Dry HookUp Only
Exterior
Exterior Feature Covered Patio(s)
Garage Dir Entry frm Garage, Electric Door Opener, Extnded Lngth Garage, Separate Strge Area
Garage Spaces 3.0
Garage Description 3.0
Fence Block
Pool Private
Community Features Gated Community
Utilities Available APS, SW Gas
Amenities Available Self Managed
Waterfront No
Roof Type Tile
Parking Type Dir Entry frm Garage, Electric Door Opener, Extnded Lngth Garage, Separate Strge Area
Private Pool Yes
Building
Lot Description Sprinklers In Rear, Sprinklers In Front, Gravel/Stone Front, Grass Back, Auto Timer H2O Front, Auto Timer H2O Back
Story 1
Builder Name Tarantini
Sewer Public Sewer
Water City Water
Architectural Style Santa Barbara/Tuscan
Structure Type Covered Patio(s)
Schools
Elementary Schools Redfield Elementary School
Middle Schools Desert Canyon Middle School
High Schools Desert Mountain High School
School District Scottsdale Unified District
Others
HOA Name TE HOA
HOA Fee Include Maintenance Grounds,Street Maint
Senior Community No
Tax ID 217-60-016
Ownership Fee Simple
Acceptable Financing Cash, Conventional
Horse Property N
Listing Terms Cash, Conventional
Financing Other
Read Less Info
Want to know what your home might be worth? Contact us for a FREE valuation!

Our team is ready to help you sell your home for the highest possible price ASAP

Copyright 2024 Arizona Regional Multiple Listing Service, Inc. All rights reserved.
Bought with Gary Call Real Estate
GET MORE INFORMATION

Broker | Lic# BR164382000






