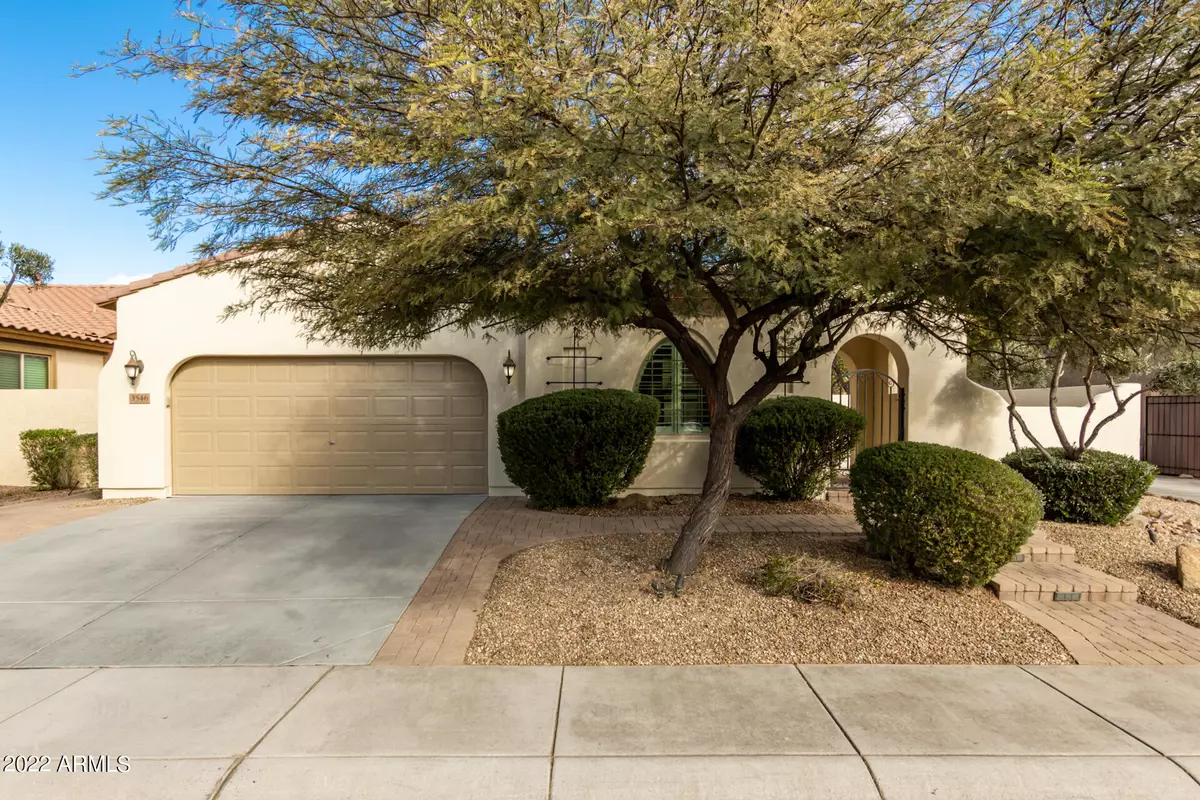$680,000
$659,900
3.0%For more information regarding the value of a property, please contact us for a free consultation.
4 Beds
2 Baths
2,096 SqFt
SOLD DATE : 02/22/2022
Key Details
Sold Price $680,000
Property Type Single Family Home
Sub Type Single Family - Detached
Listing Status Sold
Purchase Type For Sale
Square Footage 2,096 sqft
Price per Sqft $324
Subdivision Old Stone Ranch Phase 3
MLS Listing ID 6344571
Sold Date 02/22/22
Bedrooms 4
HOA Fees $119/qua
HOA Y/N Yes
Originating Board Arizona Regional Multiple Listing Service (ARMLS)
Year Built 2010
Annual Tax Amount $3,209
Tax Year 2021
Lot Size 7,290 Sqft
Acres 0.17
Property Description
Here is your opportunity to own this gorgeous Santa Fe style, cul-de-sac home located in the desirable lake community of Old Stone Ranch with tons of walking paths, parks, and greenbelts. From the beautiful courtyard entry to the recently upgraded backyard, this home is a must see. Move in ready with fresh interior/exterior paint, new HVAC, new hot water heater, new carpet in bedrooms and greatroom and synthetic grass in the backyard. The spacious greatroom with French doors and a stone fireplace overlooks the gourmet kitchen complete with stainless-steel appliances, gas range, built in microwave, pantry and tons of cabinets and counter space. The formal dining provides French door access to the front courtyard creating the perfect space for entertaining. The well-manicured backyard with garden area and new synthetic grass adds to the appeal of this amazing home. This light and bright split bedroom floorplan with oversized master bedroom and open concept design offers plenty of flexibility. Master bath has dual vanity, soaking tub, separate shower and large walk-in closet. Conveniently located near lots of dining, shopping, entertainment, Veteran Oasis Park, and the top-rated Arizona College Prep High School (ACP).
Location
State AZ
County Maricopa
Community Old Stone Ranch Phase 3
Direction South 202 to Gilbert Rd., South on Gilbert Rd. to Chandler Heights Rd., East to Mustang Dr., North to Bartlett, East to home.
Rooms
Other Rooms Great Room, Family Room
Master Bedroom Split
Den/Bedroom Plus 4
Separate Den/Office N
Interior
Interior Features Eat-in Kitchen, 9+ Flat Ceilings, Pantry, Double Vanity, Full Bth Master Bdrm, Separate Shwr & Tub, High Speed Internet
Heating Natural Gas
Cooling Refrigeration, Ceiling Fan(s)
Flooring Carpet, Tile, Wood
Fireplaces Type 1 Fireplace, Family Room, Gas
Fireplace Yes
Window Features Double Pane Windows
SPA None
Exterior
Exterior Feature Covered Patio(s), Private Yard
Garage Electric Door Opener
Garage Spaces 2.0
Garage Description 2.0
Fence Block
Pool None
Community Features Playground, Biking/Walking Path
Utilities Available SRP, SW Gas
Amenities Available Management
Waterfront No
Roof Type Tile
Private Pool No
Building
Lot Description Sprinklers In Rear, Sprinklers In Front, Desert Front, Cul-De-Sac, Gravel/Stone Front, Gravel/Stone Back, Synthetic Grass Back, Auto Timer H2O Front
Story 1
Builder Name Shea Homes
Sewer Public Sewer
Water City Water
Structure Type Covered Patio(s),Private Yard
Schools
Elementary Schools Audrey & Robert Ryan Elementary
Middle Schools Willie & Coy Payne Jr. High
High Schools Perry High School
School District Chandler Unified District
Others
HOA Name AZCMS
HOA Fee Include Maintenance Grounds
Senior Community No
Tax ID 304-75-149
Ownership Fee Simple
Acceptable Financing Cash, Conventional, VA Loan
Horse Property N
Listing Terms Cash, Conventional, VA Loan
Financing Conventional
Read Less Info
Want to know what your home might be worth? Contact us for a FREE valuation!

Our team is ready to help you sell your home for the highest possible price ASAP

Copyright 2024 Arizona Regional Multiple Listing Service, Inc. All rights reserved.
Bought with Realty ONE Group
GET MORE INFORMATION

Broker | Lic# BR164382000






