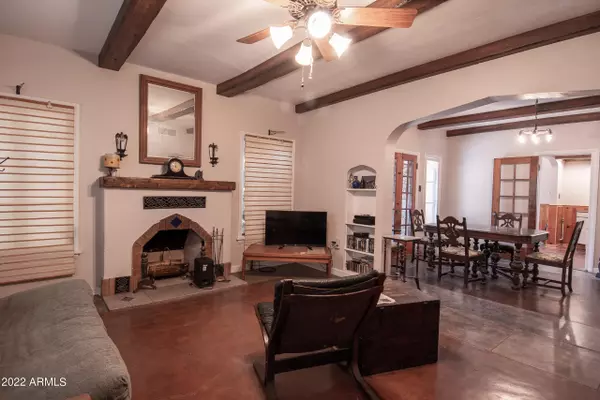$464,000
$350,000
32.6%For more information regarding the value of a property, please contact us for a free consultation.
3 Beds
2 Baths
1,393 SqFt
SOLD DATE : 02/14/2022
Key Details
Sold Price $464,000
Property Type Single Family Home
Sub Type Single Family - Detached
Listing Status Sold
Purchase Type For Sale
Square Footage 1,393 sqft
Price per Sqft $333
Subdivision Woodlea Blocks 3 Thru 6 11 12
MLS Listing ID 6345333
Sold Date 02/14/22
Bedrooms 3
HOA Y/N No
Originating Board Arizona Regional Multiple Listing Service (ARMLS)
Year Built 1943
Annual Tax Amount $1,253
Tax Year 2021
Lot Size 7,109 Sqft
Acres 0.16
Property Description
Welcome to Historic Woodlea Melrose Neighborhood. Charming home on a large lot with so much to offer. Beautiful architecture that is reminiscent of the time period. Classic wood beams. 3 bedrooms and 2 bathrooms. Lovely spacious kitchen. Formal dining room and great room with a fireplace. Covered patio and large yard. Irrigated Lot. This home needs some TLC however it has a nice floorplan and is ready for a buyer that loves to restore a classic gem.
Location
State AZ
County Maricopa
Community Woodlea Blocks 3 Thru 6 11 12
Direction Right on 7th Ave to Mackenzie Dr. Home is on the left side of the rd.
Rooms
Other Rooms Great Room
Den/Bedroom Plus 3
Separate Den/Office N
Interior
Interior Features Eat-in Kitchen, No Interior Steps, 3/4 Bath Master Bdrm, High Speed Internet
Heating Other, Floor Furnace, Wall Furnace
Cooling Refrigeration
Flooring Tile, Concrete, Other
Fireplaces Type 1 Fireplace
Fireplace Yes
SPA None
Exterior
Exterior Feature Covered Patio(s), Patio
Parking Features RV Gate
Pool None
Landscape Description Irrigation Back, Flood Irrigation
Utilities Available APS, SW Gas
Amenities Available None
Roof Type Rolled/Hot Mop
Private Pool No
Building
Lot Description Grass Front, Irrigation Back, Flood Irrigation
Story 1
Builder Name Unknown
Sewer Public Sewer
Water City Water
Structure Type Covered Patio(s),Patio
New Construction No
Schools
Elementary Schools Encanto School
Middle Schools Osborn Middle School
High Schools Central High School
School District Tolleson Union High School District
Others
HOA Fee Include No Fees
Senior Community No
Tax ID 155-39-074-B
Ownership Fee Simple
Acceptable Financing Cash, Conventional
Horse Property N
Listing Terms Cash, Conventional
Financing Conventional
Special Listing Condition Probate Listing
Read Less Info
Want to know what your home might be worth? Contact us for a FREE valuation!

Our team is ready to help you sell your home for the highest possible price ASAP

Copyright 2025 Arizona Regional Multiple Listing Service, Inc. All rights reserved.
Bought with REI Marketing
GET MORE INFORMATION
Broker | Lic# BR164382000






