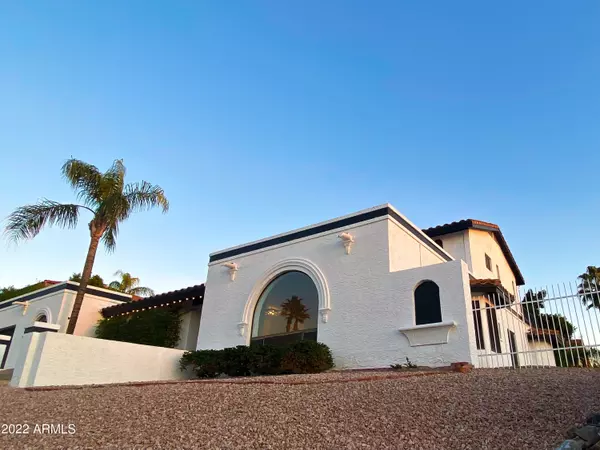$1,100,000
$1,095,000
0.5%For more information regarding the value of a property, please contact us for a free consultation.
4 Beds
3 Baths
3,274 SqFt
SOLD DATE : 03/09/2022
Key Details
Sold Price $1,100,000
Property Type Single Family Home
Sub Type Single Family - Detached
Listing Status Sold
Purchase Type For Sale
Square Footage 3,274 sqft
Price per Sqft $335
Subdivision Lookout Mountain Phase 3
MLS Listing ID 6345455
Sold Date 03/09/22
Style Spanish
Bedrooms 4
HOA Y/N No
Originating Board Arizona Regional Multiple Listing Service (ARMLS)
Year Built 1983
Annual Tax Amount $3,762
Tax Year 2021
Lot Size 9,985 Sqft
Acres 0.23
Property Description
Beautiful custom dream home in highly coveted Moon Valley mountainside neighborhood. No HOA and VIEWS, VIEWS, VIEWS!! Rare upscale remodel with $200k+ in upgrades (see docs tab). Say goodbye to outdated 80's style texture with all brand new drywall finished with a high-end level 5 smooth wall/ceiling throughout, 3 completely remodeled bathrooms, quartz countertops, luxury vinyl plank flooring, designer carpet, all new lighting, hardware, fixtures, interior & exterior paint, millwork including all base & trim, updated pool deck surrounding the diving pool; the enhancements are endless! Stunning double master suites both up and downstairs with fully renovated spa-like bathrooms finished with white-washed stone and Italian tile. With the second master being the only room on the second floor, turn it into a guest oasis or an in-law suite. Breathtaking views from any location on the property! Brand new $5k Solar Safe walking pool cover to save on maintenance, chemicals, & bills. Distance to Lookout Mountain trails and quick commute to downtown or the airport. This amazing home also boasts a wood burning fireplace, huge laundry room, and formal living & dining rooms.
Location
State AZ
County Maricopa
Community Lookout Mountain Phase 3
Direction North on 7th to Hearn, East on Hearn to 12th street, North on 12th to Country Gables, East on Country Gables to home on the left
Rooms
Other Rooms Guest Qtrs-Sep Entrn, Great Room, Family Room
Master Bedroom Split
Den/Bedroom Plus 4
Separate Den/Office N
Interior
Interior Features Master Downstairs, Upstairs, Eat-in Kitchen, 9+ Flat Ceilings, Vaulted Ceiling(s), Kitchen Island, Pantry, Double Vanity, Full Bth Master Bdrm, Separate Shwr & Tub, High Speed Internet
Heating Electric
Cooling Refrigeration, Ceiling Fan(s)
Flooring Carpet, Vinyl, Tile
Fireplaces Type 1 Fireplace
Fireplace Yes
Window Features Sunscreen(s),Dual Pane
SPA None
Exterior
Exterior Feature Balcony, Covered Patio(s), Playground, Private Yard, Sport Court(s)
Garage Electric Door Opener, Extnded Lngth Garage
Garage Spaces 2.0
Garage Description 2.0
Fence Block, Wrought Iron
Pool Diving Pool, Private
Landscape Description Irrigation Back, Irrigation Front
Utilities Available APS
Amenities Available None
Waterfront No
View City Lights, Mountain(s)
Roof Type Tile
Parking Type Electric Door Opener, Extnded Lngth Garage
Private Pool Yes
Building
Lot Description Sprinklers In Rear, Sprinklers In Front, Gravel/Stone Front, Gravel/Stone Back, Irrigation Front, Irrigation Back
Story 2
Builder Name Custom
Sewer Public Sewer
Water City Water
Architectural Style Spanish
Structure Type Balcony,Covered Patio(s),Playground,Private Yard,Sport Court(s)
Schools
Elementary Schools Hidden Hills Elementary School
Middle Schools Shea Middle School
High Schools Shadow Mountain High School
School District Paradise Valley Unified District
Others
HOA Fee Include No Fees
Senior Community No
Tax ID 214-42-338
Ownership Fee Simple
Acceptable Financing Conventional, FHA, VA Loan
Horse Property N
Listing Terms Conventional, FHA, VA Loan
Financing Conventional
Special Listing Condition Owner/Agent
Read Less Info
Want to know what your home might be worth? Contact us for a FREE valuation!

Our team is ready to help you sell your home for the highest possible price ASAP

Copyright 2024 Arizona Regional Multiple Listing Service, Inc. All rights reserved.
Bought with eXp Realty
GET MORE INFORMATION

Broker | Lic# BR164382000






