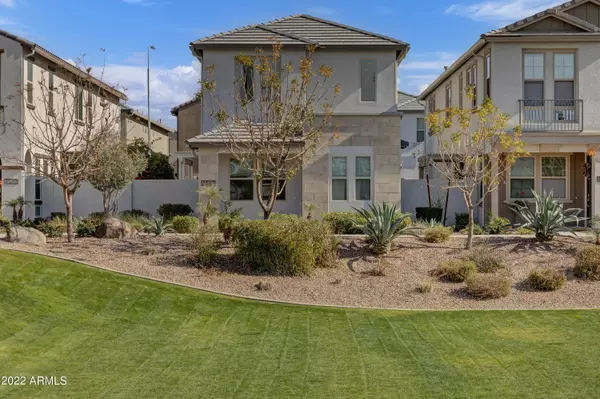$645,000
$599,000
7.7%For more information regarding the value of a property, please contact us for a free consultation.
3 Beds
2.5 Baths
1,983 SqFt
SOLD DATE : 02/15/2022
Key Details
Sold Price $645,000
Property Type Single Family Home
Sub Type Single Family - Detached
Listing Status Sold
Purchase Type For Sale
Square Footage 1,983 sqft
Price per Sqft $325
Subdivision Parkview Place
MLS Listing ID 6346062
Sold Date 02/15/22
Style Contemporary
Bedrooms 3
HOA Fees $180/mo
HOA Y/N Yes
Originating Board Arizona Regional Multiple Listing Service (ARMLS)
Year Built 2017
Annual Tax Amount $2,376
Tax Year 2021
Lot Size 3,096 Sqft
Acres 0.07
Property Description
Former ''Model Home'' with tons of upgrades in the highly sought-after Ocotillo area! Situated right next to Fulton ranch, Snedigar Sports park, shopping & dining. Highly acclaimed school district. Simply location, location, location! Gated community. Open grass area and a community pool is right out the door. No house in front! Designer touches every corner you turn. Probably no house in this community matches the level of luxurious features this house boasts. Strikingly beautiful high ceiling and a staircase with open layout creates a dramatic entry and will certainly WOW your guests! Upgraded tiles & carpets. Upgraded plumbing & light fixtures. Shaker style white kitchen cabinets & gorgeous silestone waterfall kitchen island with beautiful pendant lights. All Kitchen Aid SS appliances Water softener & RO system included. You will have a good night sleep in this beautifully decorated master bedroom with elegantly crafted crown molding. Upgraded en-suite master bathroom with DB sinks and rain shower. Guest 1/2 bath downstairs decorated with gorgeous wall tiles and light fixtures. Spacious loft upstairs with built-in TV cabinets and shelves for added comfort and entertainment. Nicely sized 2 bedrooms with spacious closets and a full bath upstairs. Epoxy coating in garage for easy cleaning. Indeed, this house comes with all the bells and whistles.
This former MODEL HOME is just WOW!
Hurry up while it's available!
Location
State AZ
County Maricopa
Community Parkview Place
Rooms
Other Rooms Loft
Master Bedroom Downstairs
Den/Bedroom Plus 4
Separate Den/Office N
Interior
Interior Features Master Downstairs, Eat-in Kitchen, Breakfast Bar, 9+ Flat Ceilings, Furnished(See Rmrks), Other, Kitchen Island, Pantry, Double Vanity, High Speed Internet, Granite Counters
Heating Natural Gas
Cooling Refrigeration
Flooring Carpet, Tile
Fireplaces Number No Fireplace
Fireplaces Type None
Fireplace No
Window Features Double Pane Windows
SPA None
Exterior
Exterior Feature Patio
Garage Spaces 2.0
Garage Description 2.0
Fence Block
Pool None
Community Features Gated Community, Community Pool, Biking/Walking Path
Utilities Available Oth Elec (See Rmrks), SW Gas
Amenities Available Management
Waterfront No
Roof Type Tile
Private Pool No
Building
Lot Description Sprinklers In Rear, Sprinklers In Front, Desert Back, Desert Front, Gravel/Stone Front, Gravel/Stone Back, Synthetic Grass Back
Story 2
Builder Name Ashton Woods Homes
Sewer Public Sewer
Water City Water
Architectural Style Contemporary
Structure Type Patio
Schools
Elementary Schools Ira A. Fulton Elementary
Middle Schools Bogle Junior High School
High Schools Hamilton High School
School District Chandler Unified District
Others
HOA Name Parkview Place
HOA Fee Include Other (See Remarks)
Senior Community No
Tax ID 303-63-854
Ownership Fee Simple
Acceptable Financing Cash, Conventional, FHA, VA Loan
Horse Property N
Listing Terms Cash, Conventional, FHA, VA Loan
Financing Cash
Read Less Info
Want to know what your home might be worth? Contact us for a FREE valuation!

Our team is ready to help you sell your home for the highest possible price ASAP

Copyright 2024 Arizona Regional Multiple Listing Service, Inc. All rights reserved.
Bought with The Housing Professionals
GET MORE INFORMATION

Broker | Lic# BR164382000






