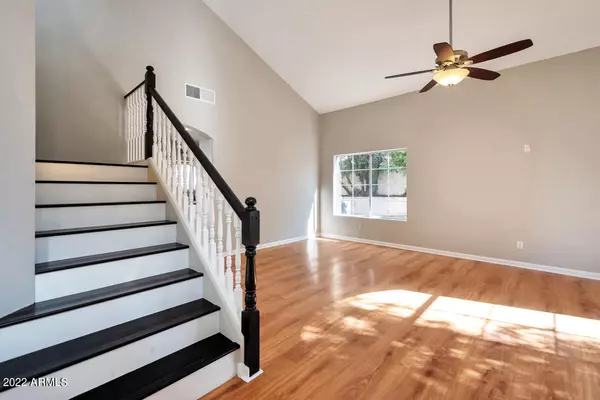$545,000
$555,000
1.8%For more information regarding the value of a property, please contact us for a free consultation.
3 Beds
2.5 Baths
2,299 SqFt
SOLD DATE : 02/14/2022
Key Details
Sold Price $545,000
Property Type Single Family Home
Sub Type Single Family - Detached
Listing Status Sold
Purchase Type For Sale
Square Footage 2,299 sqft
Price per Sqft $237
Subdivision Terra Mesa Lot 1-40 Tr A-D
MLS Listing ID 6344478
Sold Date 02/14/22
Style Ranch
Bedrooms 3
HOA Fees $92/qua
HOA Y/N Yes
Originating Board Arizona Regional Multiple Listing Service (ARMLS)
Year Built 1993
Annual Tax Amount $2,312
Tax Year 2021
Lot Size 8,083 Sqft
Acres 0.19
Property Description
Too good to be true! This gem is located in a small quaint neighborhood in a prime location within wonderful school districts. As you walk in the front door you will be awestruck by the grand entrance, large windows, huge vaulted ceilings, and gorgeous stairway leading upstairs. Freshly painted throughout, crisp white cabinetry and granite countertops in kitchen, beautiful tiled bathrooms, gorgeous flooring, massive master bedroom walk-in closet and lots of storage. Snuggle up next to the fireplace on those chilly nights or enjoy the
large backyard with sparkling pool for those hot summer days. The extended patio is great for entertaining. Many big-ticket updates completed: roof was redone about 6yrs ago, back patio was just re-roofed in July of 2021, hot water heater replaced about 3yrs ago, pool pump replaced 2yrs ago and garage door replaced in May of 2022. This marvelous home is waiting for its next homeowner so don't miss out!
There will be an open house this Sat and Sun from 11am -3pm.
Location
State AZ
County Maricopa
Community Terra Mesa Lot 1-40 Tr A-D
Direction From Higley and Brown head West on Brown and turn right into Terra Mesa.
Rooms
Other Rooms Loft
Master Bedroom Upstairs
Den/Bedroom Plus 4
Ensuite Laundry WshrDry HookUp Only
Separate Den/Office N
Interior
Interior Features Upstairs, Eat-in Kitchen, Central Vacuum, Vaulted Ceiling(s), Kitchen Island, Pantry, Double Vanity, Full Bth Master Bdrm, Separate Shwr & Tub, High Speed Internet, Granite Counters
Laundry Location WshrDry HookUp Only
Heating Electric
Cooling Refrigeration, Programmable Thmstat, Ceiling Fan(s)
Flooring Wood
Fireplaces Number 1 Fireplace
Fireplaces Type 1 Fireplace
Fireplace Yes
Window Features Dual Pane
SPA None
Laundry WshrDry HookUp Only
Exterior
Exterior Feature Covered Patio(s), Patio
Garage Electric Door Opener
Garage Spaces 2.0
Garage Description 2.0
Fence Block
Pool Play Pool, Fenced, Private
Community Features Playground
Amenities Available Management
Waterfront No
Roof Type Tile
Parking Type Electric Door Opener
Private Pool Yes
Building
Lot Description Sprinklers In Rear, Sprinklers In Front, Corner Lot, Desert Back, Desert Front, Cul-De-Sac, Grass Back, Auto Timer H2O Front, Auto Timer H2O Back
Story 2
Builder Name unknown
Sewer Public Sewer
Water City Water
Architectural Style Ranch
Structure Type Covered Patio(s),Patio
Schools
Elementary Schools O'Connor Elementary School
Middle Schools Shepherd Junior High School
High Schools Red Mountain Ranch Elementary
School District Mesa Unified District
Others
HOA Name Terra Mesa
HOA Fee Include Maintenance Grounds,Street Maint
Senior Community No
Tax ID 141-34-382
Ownership Fee Simple
Acceptable Financing FannieMae (HomePath), Conventional, FHA, VA Loan
Horse Property N
Listing Terms FannieMae (HomePath), Conventional, FHA, VA Loan
Financing Cash
Read Less Info
Want to know what your home might be worth? Contact us for a FREE valuation!

Our team is ready to help you sell your home for the highest possible price ASAP

Copyright 2024 Arizona Regional Multiple Listing Service, Inc. All rights reserved.
Bought with Russ Lyon Sotheby's International Realty
GET MORE INFORMATION

Broker | Lic# BR164382000






