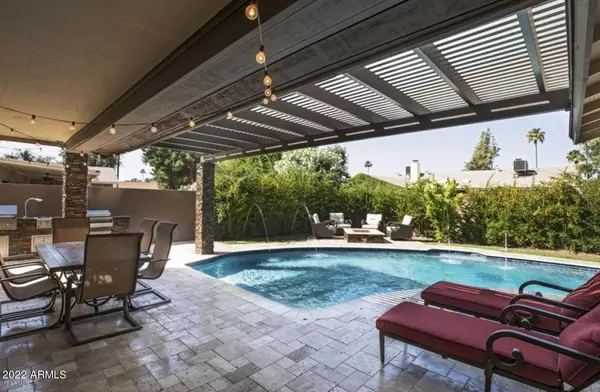$585,000
$549,000
6.6%For more information regarding the value of a property, please contact us for a free consultation.
6 Beds
3 Baths
2,578 SqFt
SOLD DATE : 03/14/2022
Key Details
Sold Price $585,000
Property Type Single Family Home
Sub Type Single Family - Detached
Listing Status Sold
Purchase Type For Sale
Square Footage 2,578 sqft
Price per Sqft $226
Subdivision Saratoga Lakes
MLS Listing ID 6346329
Sold Date 03/14/22
Style Contemporary
Bedrooms 6
HOA Fees $48/qua
HOA Y/N Yes
Originating Board Arizona Regional Multiple Listing Service (ARMLS)
Year Built 1975
Annual Tax Amount $1,922
Tax Year 2021
Lot Size 8,046 Sqft
Acres 0.18
Property Description
Home sweet home! This gorgeous two-story home in Saratoga Lakes is the one for you! Offering attractive curb appeal, paver driveway & lush green landscape. Discover a fantastic interior offering everything you have been looking for in a home. Starting with a double-door entry, spotless kitchen, a primary retreat w/lavish ensuite, and a cozy wood-burning fireplace in the family room perfect for those chilly AZ nights. Entertain your guests in this amazing backyard ideal for gatherings. This is truly a must see home. Kitchen was fully upgraded in 2019, backyard Propane fireplace inside-outside kitchen and fire pit. It also has Spa/Hot tub 4-person, medical grade jets. 2 New AC/Heating units 2017.Large capacity washer/dryer new 2018 remaining What are you waiting for? Book NOW!
Location
State AZ
County Maricopa
Community Saratoga Lakes
Direction Head east on W Baseline Rd toward N Price Rd, Turn right onto S Don Carlos, Turn right onto S Estrella Cir. Property will be on the right.
Rooms
Other Rooms Family Room
Master Bedroom Upstairs
Den/Bedroom Plus 6
Separate Den/Office N
Interior
Interior Features Master Downstairs, Upstairs, Eat-in Kitchen, Breakfast Bar, Soft Water Loop, 2 Master Baths, Double Vanity, Full Bth Master Bdrm, Separate Shwr & Tub, Tub with Jets, High Speed Internet, Granite Counters
Heating Electric
Cooling Refrigeration
Flooring Carpet, Laminate, Tile
Fireplaces Type 1 Fireplace, Fire Pit
Fireplace Yes
Window Features Vinyl Frame,ENERGY STAR Qualified Windows,Double Pane Windows,Low Emissivity Windows
SPA None
Exterior
Exterior Feature Covered Patio(s), Patio, Private Yard, Built-in Barbecue
Garage Dir Entry frm Garage, Electric Door Opener, RV Gate
Garage Spaces 2.0
Garage Description 2.0
Fence Block
Pool Diving Pool, Fenced, Private
Community Features Community Pool, Near Bus Stop, Lake Subdivision, Golf, Tennis Court(s), Playground, Biking/Walking Path, Clubhouse
Utilities Available SRP
Amenities Available Management
Waterfront No
Roof Type Composition
Parking Type Dir Entry frm Garage, Electric Door Opener, RV Gate
Private Pool Yes
Building
Lot Description Synthetic Grass Frnt, Synthetic Grass Back
Story 2
Builder Name Unknown
Sewer Public Sewer
Water City Water
Architectural Style Contemporary
Structure Type Covered Patio(s),Patio,Private Yard,Built-in Barbecue
Schools
Elementary Schools Washington Elementary School - Mesa
Middle Schools Rhodes Junior High School
High Schools Dobson High School
School District Mesa Unified District
Others
HOA Name Dobson Ranch
HOA Fee Include Maintenance Grounds,Street Maint
Senior Community No
Tax ID 305-04-147
Ownership Fee Simple
Acceptable Financing Cash, Conventional
Horse Property N
Listing Terms Cash, Conventional
Financing Conventional
Read Less Info
Want to know what your home might be worth? Contact us for a FREE valuation!

Our team is ready to help you sell your home for the highest possible price ASAP

Copyright 2024 Arizona Regional Multiple Listing Service, Inc. All rights reserved.
Bought with eXp Realty
GET MORE INFORMATION

Broker | Lic# BR164382000






