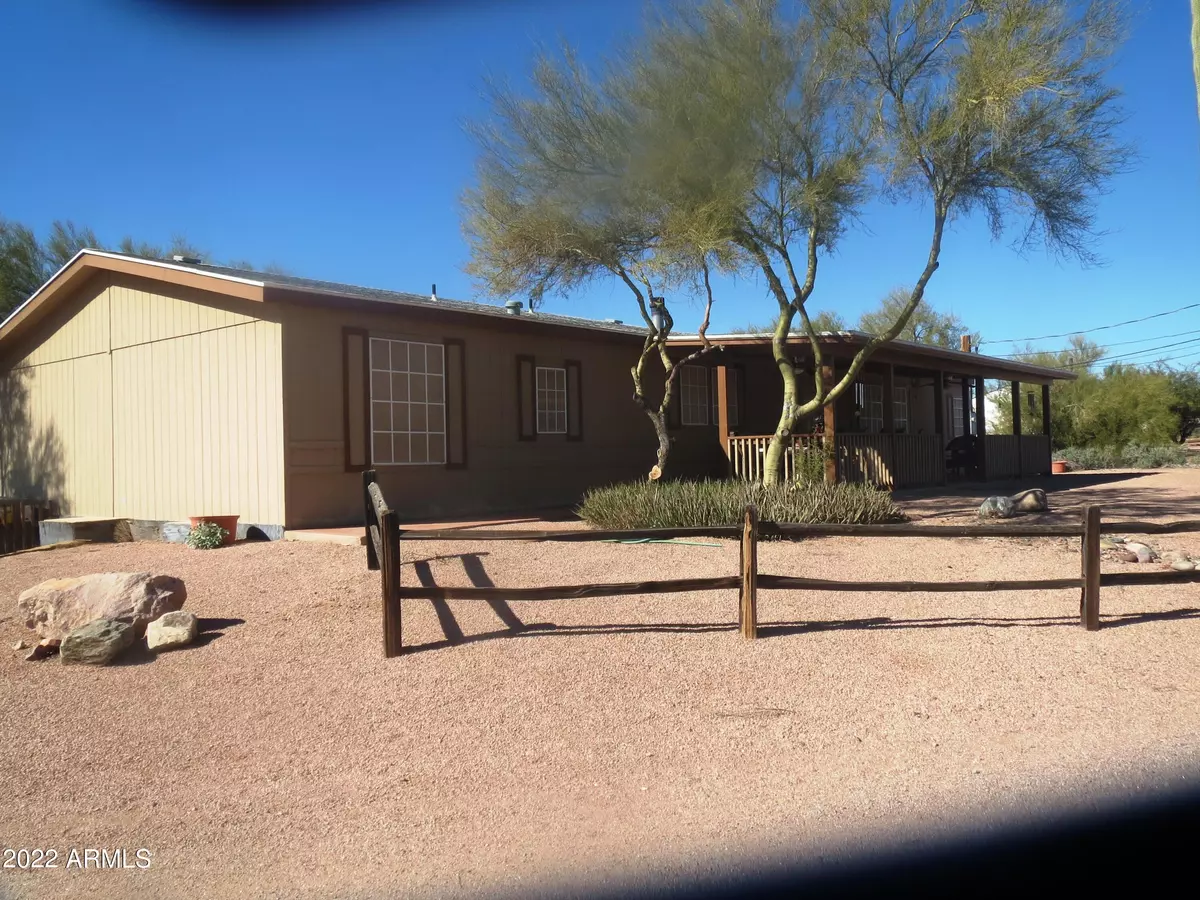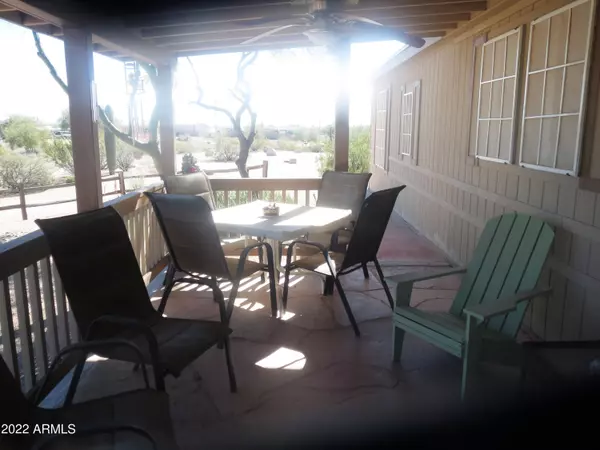$525,000
$525,000
For more information regarding the value of a property, please contact us for a free consultation.
3 Beds
2 Baths
2,030 SqFt
SOLD DATE : 04/11/2022
Key Details
Sold Price $525,000
Property Type Mobile Home
Sub Type Mfg/Mobile Housing
Listing Status Sold
Purchase Type For Sale
Square Footage 2,030 sqft
Price per Sqft $258
Subdivision Na
MLS Listing ID 6348966
Sold Date 04/11/22
Style Ranch
Bedrooms 3
HOA Y/N No
Originating Board Arizona Regional Multiple Listing Service (ARMLS)
Year Built 1996
Annual Tax Amount $2,082
Tax Year 2021
Lot Size 1.254 Acres
Acres 1.25
Property Description
Gorgeous 1.25 acre horse property in the most desirable part of Apache Junction. Spacious 3 bedroom/2 bath home includes large family room with soaring ceilings & skylights, custom built-in entertainment center & cozy fireplace. A comfortable dining room & well appointed kitchen with huge walk in pantry, new countertops & hardwood flooring complete the public area of the home. Master bedroom has separate den, walk in closet & bath with dual sinks, garden tub, & separate large shower. New AC/heat pump in 2022. Awesome outdoor living, w/big shaded patios in front & back of home, fire pit & awesome Superstition Mtn views. Large air-conditioned workshop with an office with TV, cabinets, fans & storage plus additional 3 car garage building with storage and huge lot behind to store all your toys. This is a MUST SEE!
Location
State AZ
County Pinal
Community Na
Direction Tomahawk & Broadway Directions: Hwy 60 to Tomahawk Exit North on Tomahawk; East on Broadway; South on Wickiup; Property on west side of Wickiup.
Rooms
Other Rooms Separate Workshop, Great Room
Master Bedroom Split
Den/Bedroom Plus 4
Separate Den/Office Y
Interior
Interior Features Breakfast Bar, 9+ Flat Ceilings, Vaulted Ceiling(s), Wet Bar, Kitchen Island, Pantry, Double Vanity, Full Bth Master Bdrm, Separate Shwr & Tub, Laminate Counters
Heating Electric, Floor Furnace, Wall Furnace
Cooling Refrigeration, Both Refrig & Evap, Programmable Thmstat, Ceiling Fan(s)
Flooring Carpet, Laminate
Fireplaces Type 1 Fireplace
Fireplace Yes
Window Features Skylight(s),Double Pane Windows
SPA None
Exterior
Exterior Feature Circular Drive, Covered Patio(s), Patio, Private Yard, Storage
Parking Features Attch'd Gar Cabinets, Electric Door Opener, Extnded Lngth Garage, Over Height Garage, Separate Strge Area, Temp Controlled, Detached, RV Access/Parking, RV Garage
Garage Spaces 5.0
Garage Description 5.0
Fence Wood, See Remarks
Pool None
Utilities Available City Electric, SRP
Amenities Available None
View Mountain(s)
Roof Type Composition
Private Pool No
Building
Lot Description Desert Back, Desert Front, Gravel/Stone Front, Gravel/Stone Back
Story 1
Builder Name NA
Sewer Septic in & Cnctd
Water City Water
Architectural Style Ranch
Structure Type Circular Drive,Covered Patio(s),Patio,Private Yard,Storage
New Construction No
Schools
Elementary Schools Desert Vista Elementary School
Middle Schools Cactus Canyon Junior High
High Schools Apache Junction High School
School District Apache Junction Unified District
Others
HOA Fee Include No Fees
Senior Community No
Tax ID 103-19-005-E
Ownership Fee Simple
Acceptable Financing Cash, Conventional, FHA, VA Loan
Horse Property Y
Listing Terms Cash, Conventional, FHA, VA Loan
Financing Conventional
Read Less Info
Want to know what your home might be worth? Contact us for a FREE valuation!

Our team is ready to help you sell your home for the highest possible price ASAP

Copyright 2024 Arizona Regional Multiple Listing Service, Inc. All rights reserved.
Bought with Lost Dutchman Realty
GET MORE INFORMATION
Broker | Lic# BR164382000






