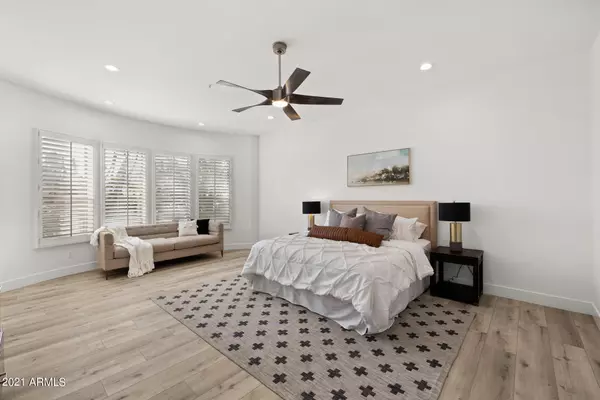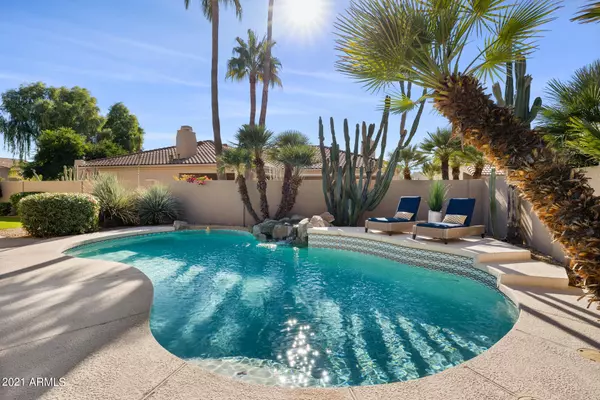$2,050,000
$2,000,000
2.5%For more information regarding the value of a property, please contact us for a free consultation.
4 Beds
3.5 Baths
3,500 SqFt
SOLD DATE : 02/07/2022
Key Details
Sold Price $2,050,000
Property Type Single Family Home
Sub Type Single Family - Detached
Listing Status Sold
Purchase Type For Sale
Square Footage 3,500 sqft
Price per Sqft $585
Subdivision Tarantini Estates
MLS Listing ID 6327806
Sold Date 02/07/22
Style Contemporary
Bedrooms 4
HOA Fees $114/ann
HOA Y/N Yes
Originating Board Arizona Regional Multiple Listing Service (ARMLS)
Year Built 1996
Annual Tax Amount $5,797
Tax Year 2020
Lot Size 0.297 Acres
Acres 0.3
Property Description
Are you still upset about The ONE that got away? Do you keep looking & looking to only be disappointed time & again? Well let me cheer you up, your search is over!Nestled in the quaint gated Tarantini community this house goes above & beyond a typical cookie cutter remodel. Upon entering you will be captivated by 14ft sliding glass door turning your home into a perfect indoor/outdoor entertainment space. Your custom kitchen can accommodate large family gatherings around a 10ft island but is still intimate enough for a romantic meal with a glass of wine from a built in wine fridge. After a long day escape into your master suite complete with a spa-like bathroom & relax in an oversized 74in white stone tub. With too many upgrades to list we invite you to come tour our latest stunning design
Location
State AZ
County Maricopa
Community Tarantini Estates
Rooms
Other Rooms Great Room, Family Room
Master Bedroom Split
Den/Bedroom Plus 4
Ensuite Laundry Inside, Wshr/Dry HookUp Only
Separate Den/Office N
Interior
Interior Features Mstr Bdrm Sitting Rm, Walk-In Closet(s), Eat-in Kitchen, 9+ Flat Ceilings, Central Vacuum, Fire Sprinklers, No Interior Steps, Vaulted Ceiling(s), Pantry, Double Vanity, Full Bth Master Bdrm, Separate Shwr & Tub, Granite Counters
Laundry Location Inside, Wshr/Dry HookUp Only
Heating Electric
Cooling Refrigeration, Programmable Thmstat, Ceiling Fan(s)
Flooring Tile
Fireplaces Type 1 Fireplace, Family Room
Fireplace Yes
Window Features Skylight(s), Double Pane Windows
SPA None
Laundry Inside, Wshr/Dry HookUp Only
Exterior
Exterior Feature Covered Patio(s), Playground, Patio, Private Street(s), Built-in Barbecue
Garage Attch'd Gar Cabinets, Electric Door Opener
Garage Spaces 3.0
Garage Description 3.0
Fence Block
Pool Play Pool, Private
Landscape Description Irrigation Back, Irrigation Front
Community Features Playground, Biking/Walking Path
Utilities Available APS, SW Gas
Amenities Available Management
Waterfront No
Roof Type Tile
Accessibility Remote Devices, Accessible Hallway(s)
Parking Type Attch'd Gar Cabinets, Electric Door Opener
Building
Lot Description Sprinklers In Rear, Sprinklers In Front, Corner Lot, Grass Front, Synthetic Grass Back, Irrigation Front, Irrigation Back
Story 1
Builder Name tarantini
Sewer Public Sewer
Water City Water
Architectural Style Contemporary
Structure Type Covered Patio(s), Playground, Patio, Private Street(s), Built-in Barbecue
Schools
Elementary Schools Zuni Hills Elementary School
Middle Schools Desert Canyon Elementary
High Schools Desert Mountain High School
School District Scottsdale Unified District
Others
HOA Name Taraniti Estates
HOA Fee Include Common Area Maint
Senior Community No
Tax ID 217-60-013
Ownership Fee Simple
Acceptable Financing Cash, Conventional, FHA, VA Loan
Horse Property N
Listing Terms Cash, Conventional, FHA, VA Loan
Financing Conventional
Read Less Info
Want to know what your home might be worth? Contact us for a FREE valuation!

Our team is ready to help you sell your home for the highest possible price ASAP

Copyright 2024 Arizona Regional Multiple Listing Service, Inc. All rights reserved.
Bought with Berkshire Hathaway HomeServices Arizona Properties
GET MORE INFORMATION

Broker | Lic# BR164382000






