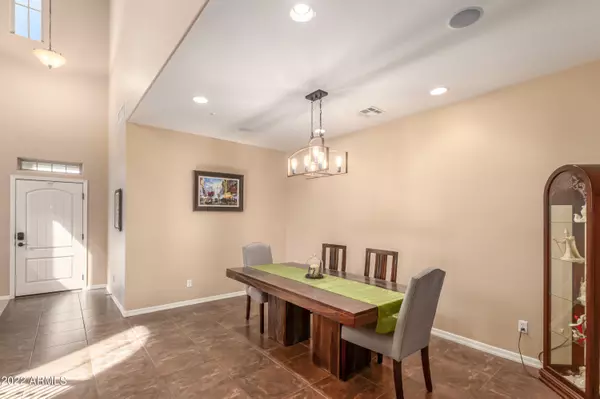$623,000
$585,000
6.5%For more information regarding the value of a property, please contact us for a free consultation.
4 Beds
3 Baths
2,544 SqFt
SOLD DATE : 04/04/2022
Key Details
Sold Price $623,000
Property Type Single Family Home
Sub Type Single Family - Detached
Listing Status Sold
Purchase Type For Sale
Square Footage 2,544 sqft
Price per Sqft $244
Subdivision Vistancia Village A Parcel G3
MLS Listing ID 6365524
Sold Date 04/04/22
Bedrooms 4
HOA Fees $93/qua
HOA Y/N Yes
Originating Board Arizona Regional Multiple Listing Service (ARMLS)
Year Built 2007
Annual Tax Amount $2,817
Tax Year 2021
Lot Size 5,955 Sqft
Acres 0.14
Property Description
This AWESOME home is located in the coveted VISTANCIA VILLAGE. It is turnkey ready and extremely clean home with 4 bedrooms and 3 full baths. One bedroom and full bath downstairs! Open layout, huge vault in formal living, fireplace in great room and open to kitchen and breakfast area. Spacious loft upstairs with owners suite boasting views as far as the eye can see. Home has been expertly placed on a gorgeous view homesite and a completely newer backyard has been designed and installed including a spectacular pool!! Bring the indoor entertainment outdoors and enjoy your private space as you only have one neighbor!!
Location
State AZ
County Maricopa
Community Vistancia Village A Parcel G3
Direction Heading west on W Lone Mountain Pkwy, continue until it turns into W Lone Mountain Rd. Turn right on N 137th Dr, turn right on W Chaparosa Way, turn right on N 136th Dr, continue to home
Rooms
Master Bedroom Upstairs
Den/Bedroom Plus 4
Separate Den/Office N
Interior
Interior Features Upstairs, Eat-in Kitchen, 9+ Flat Ceilings, Fire Sprinklers, Kitchen Island, Pantry, Double Vanity, Full Bth Master Bdrm, Separate Shwr & Tub, Tub with Jets
Heating Electric
Cooling Programmable Thmstat, Ceiling Fan(s)
Flooring Carpet, Tile
Fireplaces Type 1 Fireplace, Family Room, Gas
Fireplace Yes
Window Features Sunscreen(s)
SPA None
Exterior
Garage Tandem
Garage Spaces 3.0
Garage Description 3.0
Fence Block, Wrought Iron
Pool Private
Landscape Description Irrigation Back, Irrigation Front
Community Features Community Pool, Golf, Tennis Court(s), Playground, Biking/Walking Path, Clubhouse
Utilities Available APS
Amenities Available Management
Waterfront No
Roof Type Tile
Parking Type Tandem
Private Pool Yes
Building
Lot Description Gravel/Stone Front, Synthetic Grass Back, Irrigation Front, Irrigation Back
Story 2
Builder Name Ashton Woods
Sewer Public Sewer
Water City Water
Schools
Elementary Schools Lake Pleasant Elementary
Middle Schools Liberty High School
High Schools Liberty High School
School District Peoria Unified School District
Others
HOA Name Vistancia Village
HOA Fee Include Maintenance Grounds,Street Maint
Senior Community No
Tax ID 503-52-800
Ownership Fee Simple
Acceptable Financing Cash, Conventional
Horse Property N
Listing Terms Cash, Conventional
Financing Other
Read Less Info
Want to know what your home might be worth? Contact us for a FREE valuation!

Our team is ready to help you sell your home for the highest possible price ASAP

Copyright 2024 Arizona Regional Multiple Listing Service, Inc. All rights reserved.
Bought with Realty ONE Group
GET MORE INFORMATION

Broker | Lic# BR164382000






