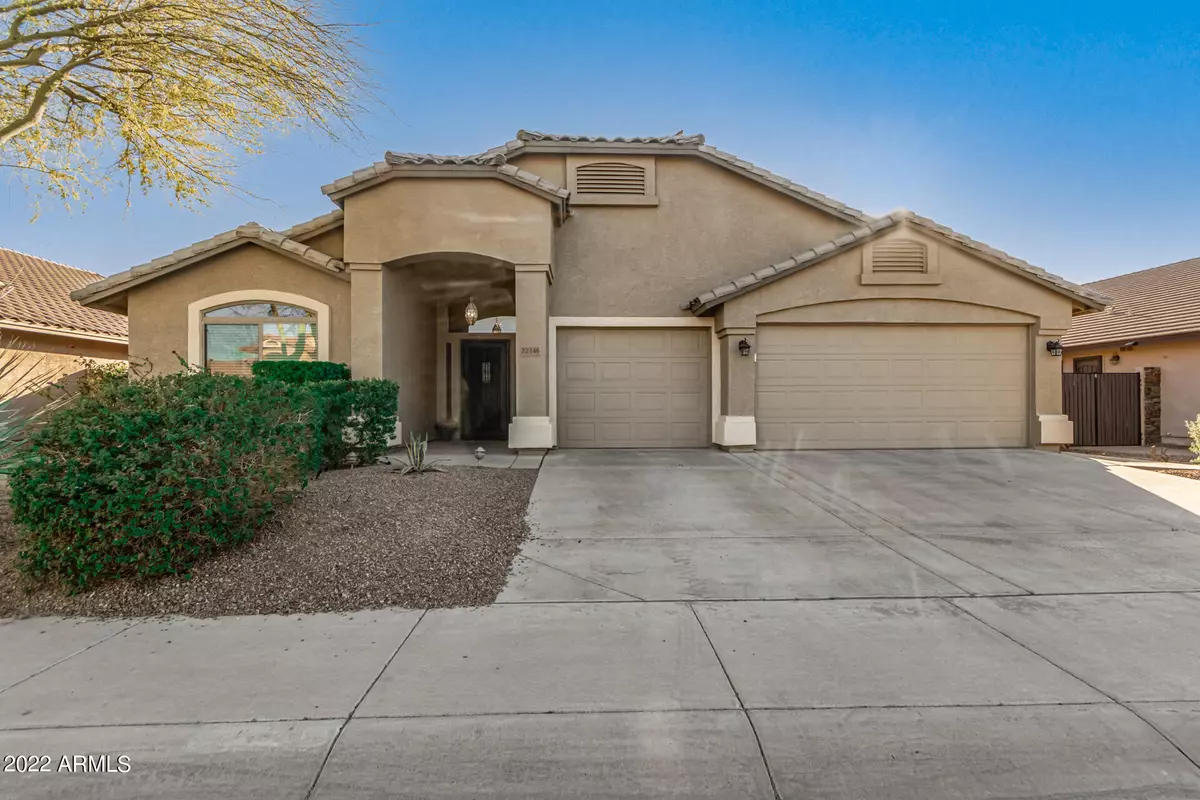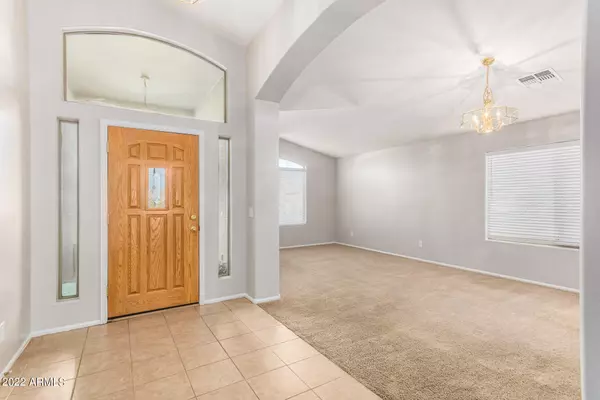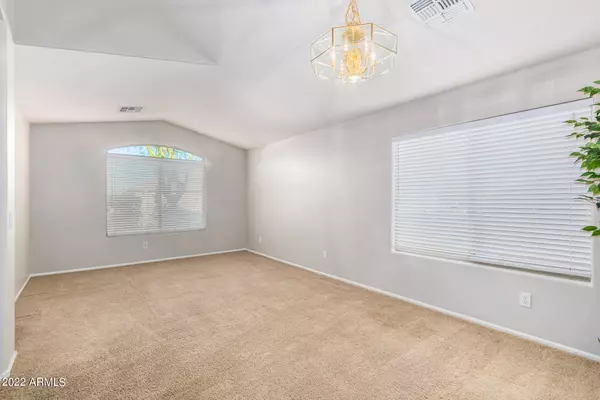$510,000
$489,950
4.1%For more information regarding the value of a property, please contact us for a free consultation.
4 Beds
2 Baths
2,451 SqFt
SOLD DATE : 04/06/2022
Key Details
Sold Price $510,000
Property Type Single Family Home
Sub Type Single Family - Detached
Listing Status Sold
Purchase Type For Sale
Square Footage 2,451 sqft
Price per Sqft $208
Subdivision Phase Ii Parcel 26B At Rancho El Dorado
MLS Listing ID 6365903
Sold Date 04/06/22
Style Ranch
Bedrooms 4
HOA Fees $45/qua
HOA Y/N Yes
Originating Board Arizona Regional Multiple Listing Service (ARMLS)
Year Built 2004
Annual Tax Amount $2,261
Tax Year 2021
Lot Size 7,702 Sqft
Acres 0.18
Property Description
Spacious and open! Location! Location! Location! This home sits in one of the most beautiful streets in the prestigious community of Rancho El Dorado. Minutes away from the golf course and easy access to the 347 and all points in the valley. Open and spacious kitchen and family room overlooking the pool and covered Ramada for outdoor dining and relaxing. Huge walk-in pantry and plenty of countertops and storage. Spacious main bedroom with access to the pool from the bathroom that has a separate tub and shower and double vanities. Check out the closet and all the room you have. Wide and spacious outdoor living with hidden pool equipment.
Location
State AZ
County Pinal
Community Phase Ii Parcel 26B At Rancho El Dorado
Direction From the 347 go into the entrance of Rancho El Dorado and make a Left. Continue on Rancho El Dorado Pkwy and turn right on Reis Dr. The home will be on your left.
Rooms
Other Rooms Great Room
Den/Bedroom Plus 4
Separate Den/Office N
Interior
Interior Features Eat-in Kitchen, No Interior Steps, Soft Water Loop, Kitchen Island, Double Vanity, Full Bth Master Bdrm, Separate Shwr & Tub, Laminate Counters
Heating Natural Gas
Cooling Refrigeration, Ceiling Fan(s)
Flooring Carpet, Tile
Fireplaces Number No Fireplace
Fireplaces Type None
Fireplace No
Window Features Double Pane Windows
SPA None
Laundry Wshr/Dry HookUp Only
Exterior
Exterior Feature Covered Patio(s), Gazebo/Ramada, Patio
Garage Spaces 3.0
Garage Description 3.0
Fence Block
Pool Play Pool, Private
Community Features Lake Subdivision, Golf, Biking/Walking Path
Utilities Available Oth Elec (See Rmrks), SW Gas
Amenities Available FHA Approved Prjct, Management, Rental OK (See Rmks)
Roof Type Tile
Private Pool Yes
Building
Lot Description Desert Back, Desert Front
Story 1
Builder Name D.R. Horton
Sewer Public Sewer
Water Pvt Water Company
Architectural Style Ranch
Structure Type Covered Patio(s),Gazebo/Ramada,Patio
New Construction No
Schools
Elementary Schools Pima Butte Elementary School
Middle Schools Maricopa Wells Middle School
High Schools Maricopa High School
School District Maricopa Unified School District
Others
HOA Name First Service Res
HOA Fee Include Maintenance Grounds
Senior Community No
Tax ID 512-06-169
Ownership Fee Simple
Acceptable Financing Cash, Conventional, FHA, VA Loan
Horse Property N
Listing Terms Cash, Conventional, FHA, VA Loan
Financing Conventional
Read Less Info
Want to know what your home might be worth? Contact us for a FREE valuation!

Our team is ready to help you sell your home for the highest possible price ASAP

Copyright 2025 Arizona Regional Multiple Listing Service, Inc. All rights reserved.
Bought with HomeSmart Success
GET MORE INFORMATION
Broker | Lic# BR164382000






