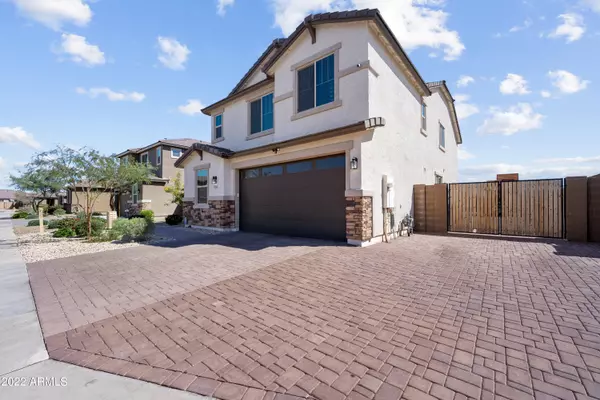$660,000
$599,999
10.0%For more information regarding the value of a property, please contact us for a free consultation.
5 Beds
3 Baths
3,065 SqFt
SOLD DATE : 03/31/2022
Key Details
Sold Price $660,000
Property Type Single Family Home
Sub Type Single Family - Detached
Listing Status Sold
Purchase Type For Sale
Square Footage 3,065 sqft
Price per Sqft $215
Subdivision Tuscano Pcd Phase 2 Parcel C
MLS Listing ID 6360874
Sold Date 03/31/22
Bedrooms 5
HOA Fees $67/mo
HOA Y/N Yes
Originating Board Arizona Regional Multiple Listing Service (ARMLS)
Year Built 2019
Annual Tax Amount $2,696
Tax Year 2021
Lot Size 7,930 Sqft
Acres 0.18
Property Description
72 Hour Home Sale! ATTENTION BUYERS - ask your agent to request the additional pictures or walk through video of the property for you to view. Find out how you can offer now with *zero risk* Prepare to fall in love the minute you step inside this beautiful home! High-end upgrades and design elements were thoughtfully added and it shows. The kitchen is truly the heart of the home here with an extra large island, plenty of prep space, top of the line built in appliances, seating for everyone, and a backsplash that will wow all your guests. The kitchen is flanked by the dining and living rooms for the ultimate entertaining space. 1 bedroom and full bathroom on the main level. Large loft space upstairs, perfect for a second living room or playroom. Laundry room upstairs for convenience.
Location
State AZ
County Maricopa
Community Tuscano Pcd Phase 2 Parcel C
Direction West on Broadway Rd. Right on 79th Ave. Left on Encinas. Left on 79th Dr.
Rooms
Other Rooms Loft
Master Bedroom Split
Den/Bedroom Plus 6
Separate Den/Office N
Interior
Interior Features Upstairs, Eat-in Kitchen, Breakfast Bar, 9+ Flat Ceilings, Kitchen Island, 3/4 Bath Master Bdrm, Double Vanity, High Speed Internet
Heating Natural Gas
Cooling Refrigeration, Ceiling Fan(s)
Flooring Carpet, Tile
Fireplaces Type Fire Pit
Fireplace Yes
SPA None
Laundry WshrDry HookUp Only
Exterior
Exterior Feature Covered Patio(s), Patio
Parking Features Dir Entry frm Garage, Extnded Lngth Garage
Garage Spaces 2.0
Garage Description 2.0
Fence Block
Pool Play Pool, Private
Community Features Biking/Walking Path
Utilities Available SRP, SW Gas
Amenities Available Management, Rental OK (See Rmks)
Roof Type Tile
Private Pool Yes
Building
Lot Description Desert Back, Desert Front, Synthetic Grass Back
Story 2
Builder Name Richmond American
Sewer Public Sewer
Water City Water
Structure Type Covered Patio(s),Patio
New Construction No
Schools
Elementary Schools Tuscano Elementary School
Middle Schools Santa Maria Middle School
High Schools Sierra Linda High School
School District Tempe Union High School District
Others
HOA Name Tuscano
HOA Fee Include Maintenance Grounds
Senior Community No
Tax ID 104-54-774
Ownership Fee Simple
Acceptable Financing Conventional, FHA, VA Loan
Horse Property N
Listing Terms Conventional, FHA, VA Loan
Financing Cash
Read Less Info
Want to know what your home might be worth? Contact us for a FREE valuation!

Our team is ready to help you sell your home for the highest possible price ASAP

Copyright 2025 Arizona Regional Multiple Listing Service, Inc. All rights reserved.
Bought with Affirmed Realty
GET MORE INFORMATION
Broker | Lic# BR164382000






