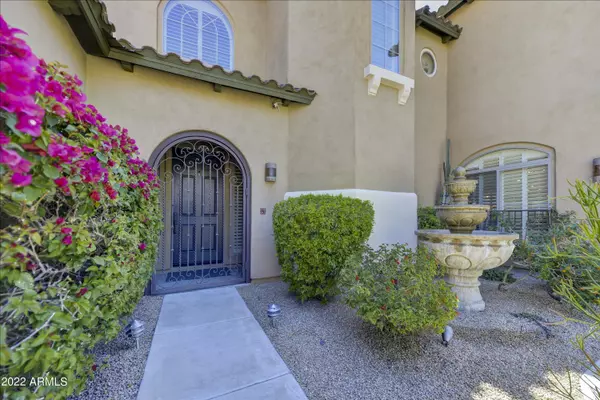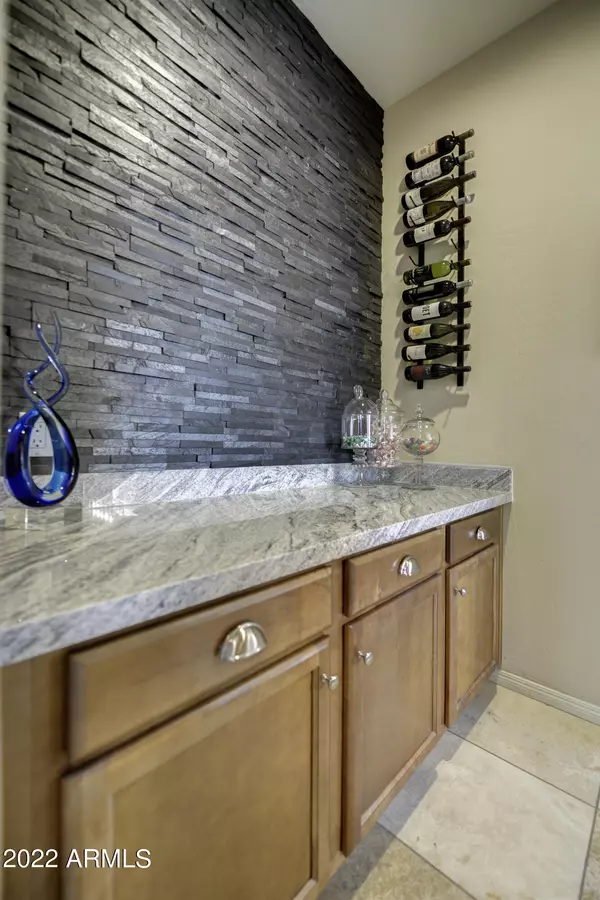$1,130,000
$1,100,000
2.7%For more information regarding the value of a property, please contact us for a free consultation.
5 Beds
3.5 Baths
4,640 SqFt
SOLD DATE : 04/29/2022
Key Details
Sold Price $1,130,000
Property Type Single Family Home
Sub Type Single Family - Detached
Listing Status Sold
Purchase Type For Sale
Square Footage 4,640 sqft
Price per Sqft $243
Subdivision Sonoran Foothills Parcel 21-24
MLS Listing ID 6371540
Sold Date 04/29/22
Style Santa Barbara/Tuscan
Bedrooms 5
HOA Fees $242/qua
HOA Y/N Yes
Originating Board Arizona Regional Multiple Listing Service (ARMLS)
Year Built 2005
Annual Tax Amount $5,395
Tax Year 2021
Lot Size 10,800 Sqft
Acres 0.25
Property Description
Lovely 5 bedroom, plus office & loft, 3.5 bath, 4,640 Sq. Ft. living space, is everything you are looking for. Downstairs Office making at home working convenient. Oversized Powder Room can be converted to full bath. Open living & dining room with lots of windows to see out to the backyard oasis. Kitchen opens to family room, w/new modern granite counter tops, backsplash, induction cooktop, newer dishwasher, double ovens, S/S appliances & massive pantry. Upstairs master retreat spa bath, and a walk- in closet to brag about. Across the landing- 4 Beds, 2 Baths and loft area. Enjoy the outdoor living area with newly pebble-tec'd pool & spa w/ water and fire features, firepit, paver hard scape, gazebo for entertaining, & 2 covered patios. Green belt behind makes this the perfect retreat Don't forget to check out the lovely Community Center. Sonoran Foothills features a 4,000 square foot clubhouse, utilizing warm organic materials as well as a 12-acre park situated in the heart of the community. The clubhouse features a lap and leisure pool, wading pool and splash pad, multiple sports courts, and monthly social gatherings.
Location
State AZ
County Maricopa
Community Sonoran Foothills Parcel 21-24
Direction South on Paloma Parkway. East on Brianna Rd to Gate, South on 19th Ave, Home is on the left.
Rooms
Other Rooms Loft
Master Bedroom Split
Den/Bedroom Plus 7
Separate Den/Office Y
Interior
Interior Features Upstairs, Eat-in Kitchen, Breakfast Bar, 9+ Flat Ceilings, Double Vanity, Full Bth Master Bdrm, Separate Shwr & Tub, High Speed Internet, Granite Counters
Heating Natural Gas
Cooling Refrigeration, Programmable Thmstat, Ceiling Fan(s)
Flooring Carpet, Tile
Fireplaces Type Fire Pit, Family Room
Fireplace Yes
Window Features Double Pane Windows
SPA Heated,Private
Exterior
Exterior Feature Covered Patio(s), Gazebo/Ramada
Garage Electric Door Opener
Garage Spaces 3.0
Garage Description 3.0
Fence Block, Wrought Iron
Pool Private
Community Features Community Pool Htd, Community Pool, Tennis Court(s), Playground, Biking/Walking Path, Clubhouse
Utilities Available APS, SW Gas
Amenities Available Management
Waterfront No
Roof Type Tile
Parking Type Electric Door Opener
Private Pool Yes
Building
Lot Description Sprinklers In Rear, Sprinklers In Front, Desert Back, Desert Front
Story 2
Builder Name Toll Brothers
Sewer Public Sewer
Water City Water
Architectural Style Santa Barbara/Tuscan
Structure Type Covered Patio(s),Gazebo/Ramada
Schools
Elementary Schools Sonoran Foothills
Middle Schools Sonoran Foothills
High Schools Barry Goldwater High School
School District Deer Valley Unified District
Others
HOA Name Sonoran Foothills HO
HOA Fee Include Maintenance Grounds
Senior Community No
Tax ID 204-12-358
Ownership Fee Simple
Acceptable Financing Cash, Conventional, VA Loan
Horse Property N
Listing Terms Cash, Conventional, VA Loan
Financing Cash
Read Less Info
Want to know what your home might be worth? Contact us for a FREE valuation!

Our team is ready to help you sell your home for the highest possible price ASAP

Copyright 2024 Arizona Regional Multiple Listing Service, Inc. All rights reserved.
Bought with Russ Lyon Sotheby's International Realty
GET MORE INFORMATION

Broker | Lic# BR164382000






