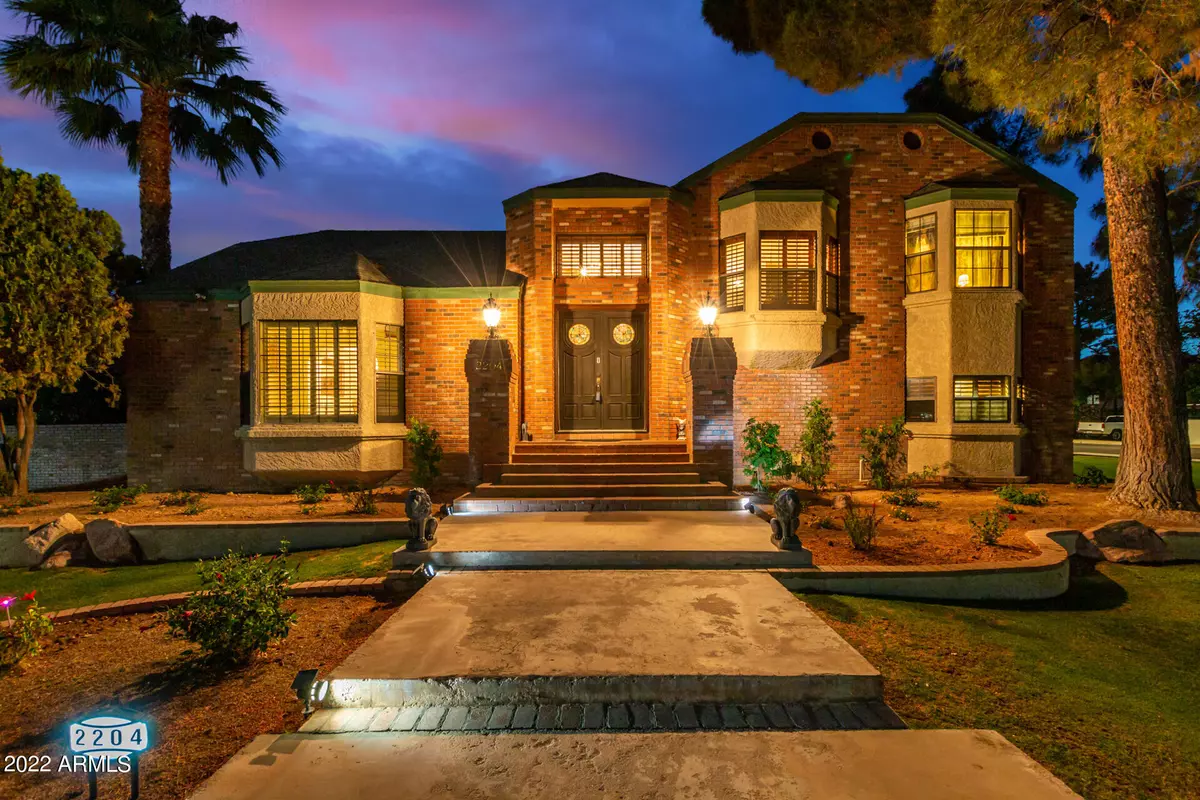$935,000
$949,900
1.6%For more information regarding the value of a property, please contact us for a free consultation.
3 Beds
3 Baths
3,328 SqFt
SOLD DATE : 05/20/2022
Key Details
Sold Price $935,000
Property Type Single Family Home
Sub Type Single Family - Detached
Listing Status Sold
Purchase Type For Sale
Square Footage 3,328 sqft
Price per Sqft $280
Subdivision Friendly Cove Estates
MLS Listing ID 6376799
Sold Date 05/20/22
Style Other (See Remarks)
Bedrooms 3
HOA Y/N No
Originating Board Arizona Regional Multiple Listing Service (ARMLS)
Year Built 1985
Annual Tax Amount $3,408
Tax Year 2021
Lot Size 0.435 Acres
Acres 0.43
Property Description
Incredible custom home on almost 1/2 acre, located in the highly sought Friendly Estates. Walk through the double doors into the grand entry and take in the timeless elegance that this home has. The polished natural stone, chandelier lighting, and curved stairway in the foyer open up to the stately home. Perfect your cocktail and grilling skills while you entertain your guests at the backyard 'saloon' and built-in BBQ while the kids take in the sun and fun in the pool! The interior includes a bonus room complete with a wet bar, a sunny Arizona room off the master, and a private office. Current owners have put $100,000 in upgrade into this home. The exterior features new landscaping, fencing, lighting, pavers and gravel, driveway extension, exterior painting, and a Tuff Shed. Kitchen upgrades include new Copper sink in the Butler's Pantry, new faucets, and a new KitchenAid dishwasher. Bathrooms have been updated with all new faucets, copper sinks, and toilets. Master bath, closet, and the game room were updated in 2021. Game room features tier 5 Granite countertops, new copper sinks and hardware, new windows. Spacious 2 car garage features ceiling storage hanging shelves for extra organization.
Location
State AZ
County Maricopa
Community Friendly Cove Estates
Rooms
Other Rooms Family Room, BonusGame Room
Basement Finished
Master Bedroom Upstairs
Den/Bedroom Plus 5
Separate Den/Office Y
Interior
Interior Features Upstairs, Eat-in Kitchen, Central Vacuum, Intercom, Other, Vaulted Ceiling(s), Kitchen Island, Pantry, Double Vanity, Full Bth Master Bdrm, Separate Shwr & Tub, Tub with Jets, High Speed Internet
Heating Natural Gas
Cooling Refrigeration, Ceiling Fan(s)
Flooring Carpet, Stone, Tile, Wood
Fireplaces Type 2 Fireplace, Family Room, Master Bedroom
Fireplace Yes
Window Features Skylight(s),Double Pane Windows
SPA None
Exterior
Exterior Feature Balcony, Covered Patio(s), Patio, Private Yard, Storage, Built-in Barbecue
Garage RV Gate
Garage Spaces 2.5
Garage Description 2.5
Fence Block
Pool Private
Utilities Available SRP, City Gas
Amenities Available None
Waterfront No
Roof Type Composition
Parking Type RV Gate
Private Pool Yes
Building
Lot Description Corner Lot, Gravel/Stone Back, Grass Front, Grass Back
Story 2
Builder Name Custom
Sewer Public Sewer
Water City Water
Architectural Style Other (See Remarks)
Structure Type Balcony,Covered Patio(s),Patio,Private Yard,Storage,Built-in Barbecue
Schools
Elementary Schools Hermosa Vista Elementary School
Middle Schools Stapley Junior High School
High Schools Mountain View - Waddell
School District Mesa Unified District
Others
HOA Fee Include No Fees
Senior Community No
Tax ID 136-06-030
Ownership Fee Simple
Acceptable Financing Cash, Conventional
Horse Property N
Listing Terms Cash, Conventional
Financing Conventional
Read Less Info
Want to know what your home might be worth? Contact us for a FREE valuation!

Our team is ready to help you sell your home for the highest possible price ASAP

Copyright 2024 Arizona Regional Multiple Listing Service, Inc. All rights reserved.
Bought with Gentry Real Estate
GET MORE INFORMATION

Broker | Lic# BR164382000






