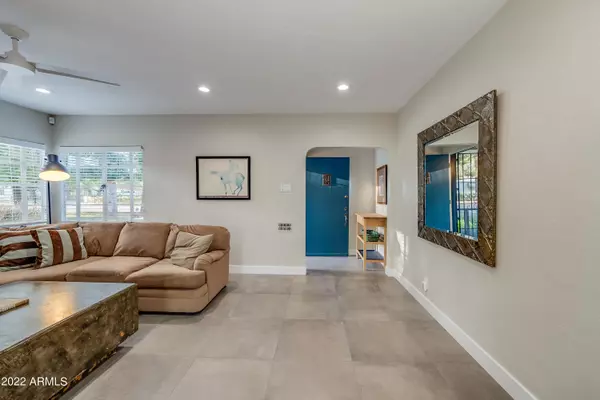$575,000
$550,000
4.5%For more information regarding the value of a property, please contact us for a free consultation.
2 Beds
1 Bath
1,013 SqFt
SOLD DATE : 05/16/2022
Key Details
Sold Price $575,000
Property Type Single Family Home
Sub Type Single Family - Detached
Listing Status Sold
Purchase Type For Sale
Square Footage 1,013 sqft
Price per Sqft $567
Subdivision Woodlea Blocks 3 Thru 6 11 12
MLS Listing ID 6377267
Sold Date 05/16/22
Style Contemporary,Ranch
Bedrooms 2
HOA Y/N No
Originating Board Arizona Regional Multiple Listing Service (ARMLS)
Year Built 1944
Annual Tax Amount $1,992
Tax Year 2021
Lot Size 7,850 Sqft
Acres 0.18
Property Description
The Heatherbrae House. Remodeled. Updated. Refined. (2019) Functional floorplan retains the original architecture. Located in the tree lined streets of the Woodlea-Melrose Historic District. Designer kitchen provides beauty, form and function. LG appliances, gas range, quartz countertops, coffee bar, wine fridge and large breakfast bar with counter seating. Bathroom with walnut cabinets and walk-in shower. Large bedrooms with modern closets. Porcelain floors and recessed LED lighting throughout. Large grass yards. Air-conditioned garage workshop/gym. New Roof and blown insulation (2020). Close to everything The Melrose District has to offer, coffee shops, restaurants and parks. Featured in ''This Melrose Life'' 2018. Limited showings, don't miss out. This well cared for home is stunning!
Location
State AZ
County Maricopa
Community Woodlea Blocks 3 Thru 6 11 12
Direction Indian School, north on 7th Avenue, left on Heatherbrae, house on left, two homes before 11th Avenue.
Rooms
Den/Bedroom Plus 2
Separate Den/Office N
Interior
Interior Features Eat-in Kitchen, No Interior Steps
Heating Mini Split, Electric
Cooling Refrigeration, Programmable Thmstat, Ceiling Fan(s)
Flooring Tile
Fireplaces Number No Fireplace
Fireplaces Type None
Fireplace No
SPA None
Exterior
Exterior Feature Patio, Storage
Garage Spaces 2.0
Carport Spaces 2
Garage Description 2.0
Fence Wood
Pool None
Landscape Description Irrigation Back, Irrigation Front
Community Features Historic District
Utilities Available APS, SW Gas
Amenities Available None
Roof Type Composition
Private Pool No
Building
Lot Description Grass Front, Grass Back, Irrigation Front, Irrigation Back
Story 1
Builder Name Unknown
Sewer Public Sewer
Water City Water
Architectural Style Contemporary, Ranch
Structure Type Patio,Storage
New Construction No
Schools
Elementary Schools Encanto School
Middle Schools Osborn Middle School
High Schools Central High School
School District Phoenix Union High School District
Others
HOA Fee Include No Fees
Senior Community No
Tax ID 155-39-048
Ownership Fee Simple
Acceptable Financing Cash, Conventional, FHA, VA Loan
Horse Property N
Listing Terms Cash, Conventional, FHA, VA Loan
Financing Cash
Read Less Info
Want to know what your home might be worth? Contact us for a FREE valuation!

Our team is ready to help you sell your home for the highest possible price ASAP

Copyright 2025 Arizona Regional Multiple Listing Service, Inc. All rights reserved.
Bought with Realty ONE Group
GET MORE INFORMATION
Broker | Lic# BR164382000






