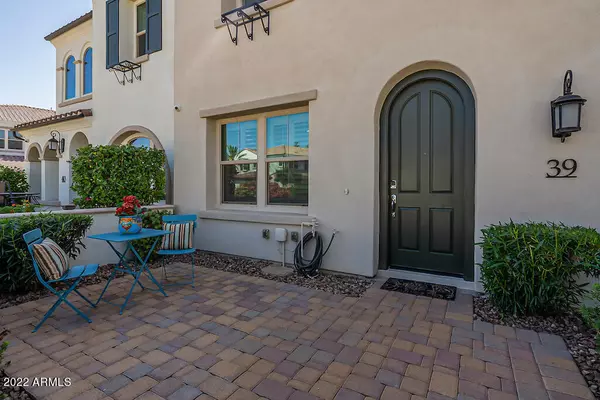$510,000
$500,000
2.0%For more information regarding the value of a property, please contact us for a free consultation.
3 Beds
2.5 Baths
1,680 SqFt
SOLD DATE : 05/25/2022
Key Details
Sold Price $510,000
Property Type Townhouse
Sub Type Townhouse
Listing Status Sold
Purchase Type For Sale
Square Footage 1,680 sqft
Price per Sqft $303
Subdivision Siena At Ocotillo Condominium
MLS Listing ID 6386669
Sold Date 05/25/22
Style Spanish
Bedrooms 3
HOA Fees $346/mo
HOA Y/N Yes
Originating Board Arizona Regional Multiple Listing Service (ARMLS)
Year Built 2015
Annual Tax Amount $1,967
Tax Year 2021
Lot Size 1,612 Sqft
Acres 0.04
Property Description
Looking for a lock & leave lifestyle in a prime, gated Ocotillo location? It's your lucky day! Former model home has open concept living/dining/kitchen + powder downstairs & 3 bedrooms plus loft/tech center upstairs - the perfect work space. Contemporary espresso cabinets, white/gray quartz countertops, tile backsplashes, stainless appliances, gas range w/double ovens, NEW furnace, wood-look tile down, carpet/tile upstairs, wood shutters & blinds, paver patio for coffee or gathering, whole house surround sound, lighting under cabinets & island, styled in calming gray, blue, taupe & cream. Interior lot faces pool/spa w/ample visitor parking. Near Downtown Ocotillo, golf, Chandler mall, upscale dining, Tumbleweed Park, Price corridor, Loops 101/202 & I-10. Ocotillo Community amenities, too! Siena common area features heated pool, spa, gas fireplace, grill with bar seating, shower, restrooms, umbrellas and seating! There's also a tot lot. Your Ocotillo Community Association membership includes access to parks, lakes with electric and non-motorized boating, tennis, pickleball, walking paths and community events!
Location
State AZ
County Maricopa
Community Siena At Ocotillo Condominium
Direction South on Dobson, East on Market Pl, entrance on south side. Enter thru gate, turn left, take immediate right. Park in any visitor parking space. Take sidewalk to #39. Sign in window.
Rooms
Master Bedroom Upstairs
Den/Bedroom Plus 4
Separate Den/Office Y
Interior
Interior Features Upstairs, 9+ Flat Ceilings, Drink Wtr Filter Sys, Fire Sprinklers, Kitchen Island, Pantry, 3/4 Bath Master Bdrm, Double Vanity, High Speed Internet
Heating Natural Gas
Cooling Refrigeration, Programmable Thmstat, Ceiling Fan(s)
Flooring Carpet, Tile
Fireplaces Number No Fireplace
Fireplaces Type None
Fireplace No
Window Features Double Pane Windows,Low Emissivity Windows
SPA None
Exterior
Exterior Feature Patio, Private Yard
Garage Dir Entry frm Garage, Electric Door Opener
Garage Spaces 2.0
Garage Description 2.0
Fence Partial
Pool None
Community Features Gated Community, Community Spa Htd, Community Spa, Community Pool Htd, Community Pool, Golf, Tennis Court(s), Playground, Biking/Walking Path
Utilities Available SRP, SW Gas
Amenities Available Management
Waterfront No
Roof Type Tile
Parking Type Dir Entry frm Garage, Electric Door Opener
Private Pool No
Building
Lot Description Sprinklers In Front, Desert Front, Auto Timer H2O Front
Story 2
Builder Name Standard Pacific
Sewer Septic in & Cnctd, Public Sewer
Water City Water
Architectural Style Spanish
Structure Type Patio,Private Yard
Schools
Elementary Schools Anna Marie Jacobson Elementary School
Middle Schools Bogle Junior High School
High Schools Hamilton High School
School District Chandler Unified District
Others
HOA Name Siena at Ocotillo
HOA Fee Include Roof Repair,Insurance,Sewer,Maintenance Grounds,Street Maint,Trash,Water,Maintenance Exterior
Senior Community No
Tax ID 303-65-881
Ownership Fee Simple
Acceptable Financing Cash, Conventional, FHA, VA Loan
Horse Property N
Listing Terms Cash, Conventional, FHA, VA Loan
Financing Conventional
Read Less Info
Want to know what your home might be worth? Contact us for a FREE valuation!

Our team is ready to help you sell your home for the highest possible price ASAP

Copyright 2024 Arizona Regional Multiple Listing Service, Inc. All rights reserved.
Bought with neXGen Real Estate
GET MORE INFORMATION

Broker | Lic# BR164382000






