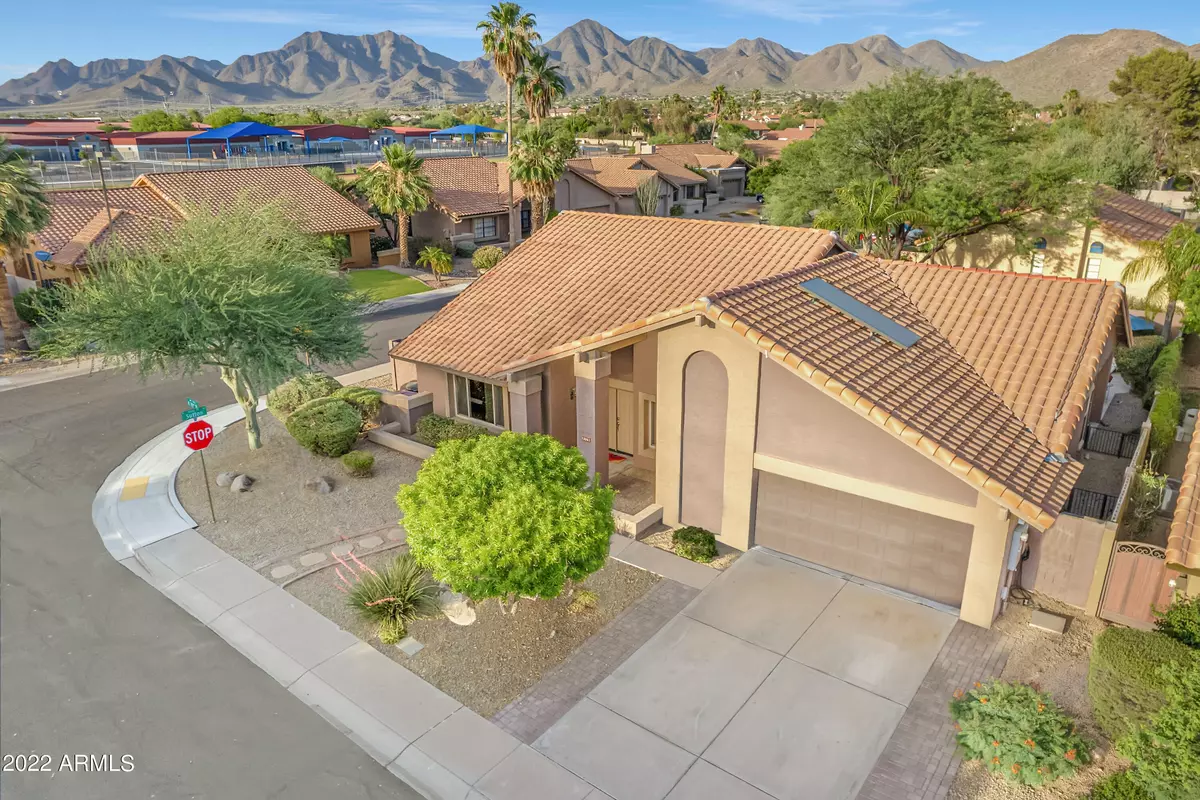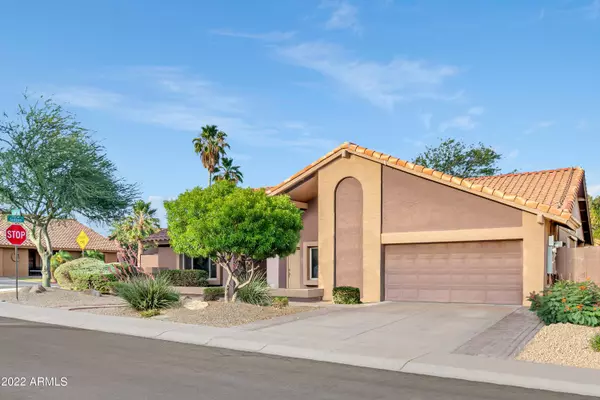$880,000
$899,000
2.1%For more information regarding the value of a property, please contact us for a free consultation.
4 Beds
2 Baths
2,229 SqFt
SOLD DATE : 07/26/2022
Key Details
Sold Price $880,000
Property Type Single Family Home
Sub Type Single Family - Detached
Listing Status Sold
Purchase Type For Sale
Square Footage 2,229 sqft
Price per Sqft $394
Subdivision Sweetwater Ranch Foothills Unit 2
MLS Listing ID 6407782
Sold Date 07/26/22
Bedrooms 4
HOA Fees $35/ann
HOA Y/N Yes
Originating Board Arizona Regional Multiple Listing Service (ARMLS)
Year Built 1986
Annual Tax Amount $2,708
Tax Year 2021
Lot Size 7,958 Sqft
Acres 0.18
Property Description
This is the ONE! Situated on a private corner lot w/exceptional mountain views, just steps from top rated schools, in one of the most sought after neighborhoods in Scottsdale sits this significantly improved single level home! Upgrades made to the home include an owned 42 panel solar system ($50k value) that PAYS you each month, solar hot water heater, fully redone pebbletec pool w/large Baja shelf (2017), full tile roof replacement w/transferable warranty (2019), AC unit replacement (2017), as well as interior improvements throughout the home! The interior features vaulted ceilings, newer tiling, a neutral paint palette, and natural lighting throughout. The open concept kitchen and living space is perfect for entertaining. The expanded master suite offers its own sitting area, floor to ceiling walk in closet, custom tiled walk in shower, dual vanities, and separate exit to your backyard patio space. The backyard is a true desert oasis with easy care landscaping, sparkling pool, covered patio, and additional pavered area perfect for your own grill station or fire conversation pit! This home truly has it all. Do not miss this incredible Scottsdale opportunity!
Location
State AZ
County Maricopa
Community Sweetwater Ranch Foothills Unit 2
Direction N on 100th St to Camino del Santo, L on Camino del Santo to 99th Pl, N to Sutton. Home is on corner of 99th Pl and Sutton. Tax records show 9935 E. Sutton Drive
Rooms
Other Rooms Family Room
Den/Bedroom Plus 4
Ensuite Laundry WshrDry HookUp Only
Separate Den/Office N
Interior
Interior Features Eat-in Kitchen, Breakfast Bar, 9+ Flat Ceilings, No Interior Steps, Vaulted Ceiling(s), Kitchen Island, Pantry, 3/4 Bath Master Bdrm, Double Vanity, High Speed Internet, Granite Counters
Laundry Location WshrDry HookUp Only
Heating Electric
Cooling Refrigeration, Ceiling Fan(s)
Flooring Tile
Fireplaces Number No Fireplace
Fireplaces Type None
Fireplace No
Window Features Vinyl Frame,Triple Pane Windows,Low Emissivity Windows
SPA None
Laundry WshrDry HookUp Only
Exterior
Exterior Feature Covered Patio(s), Patio
Garage Attch'd Gar Cabinets, Dir Entry frm Garage, Electric Door Opener, RV Gate
Garage Spaces 2.0
Garage Description 2.0
Fence Block
Pool Private
Utilities Available APS
Amenities Available Management
Waterfront No
View Mountain(s)
Roof Type Tile
Parking Type Attch'd Gar Cabinets, Dir Entry frm Garage, Electric Door Opener, RV Gate
Private Pool Yes
Building
Lot Description Sprinklers In Rear, Sprinklers In Front, Corner Lot, Gravel/Stone Front, Gravel/Stone Back
Story 1
Builder Name UDC Homes
Sewer Public Sewer
Water City Water
Structure Type Covered Patio(s),Patio
Schools
Elementary Schools Redfield Elementary School
Middle Schools Desert Canyon Elementary
High Schools Desert Mountain Elementary
School District Scottsdale Unified District
Others
HOA Name Sweetwater Ranch Fth
HOA Fee Include Maintenance Grounds
Senior Community No
Tax ID 217-23-797
Ownership Fee Simple
Acceptable Financing Cash, Conventional, VA Loan
Horse Property N
Listing Terms Cash, Conventional, VA Loan
Financing Conventional
Read Less Info
Want to know what your home might be worth? Contact us for a FREE valuation!

Our team is ready to help you sell your home for the highest possible price ASAP

Copyright 2024 Arizona Regional Multiple Listing Service, Inc. All rights reserved.
Bought with Berkshire Hathaway HomeServices Arizona Properties
GET MORE INFORMATION

Broker | Lic# BR164382000






