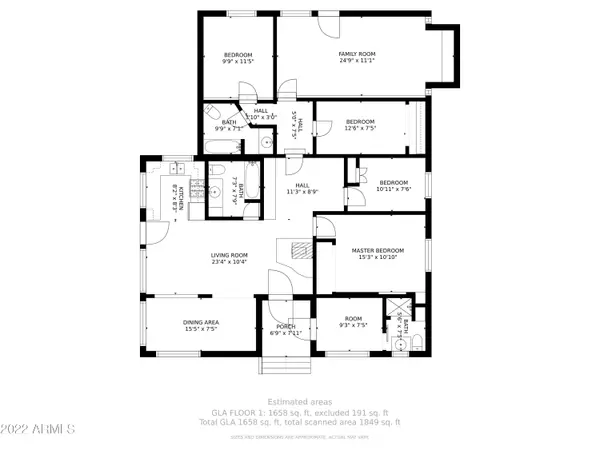$520,000
$560,000
7.1%For more information regarding the value of a property, please contact us for a free consultation.
4 Beds
3 Baths
1,658 SqFt
SOLD DATE : 07/20/2022
Key Details
Sold Price $520,000
Property Type Single Family Home
Sub Type Single Family - Detached
Listing Status Sold
Purchase Type For Sale
Square Footage 1,658 sqft
Price per Sqft $313
Subdivision S36 T1N R8E
MLS Listing ID 6381792
Sold Date 07/20/22
Style Ranch
Bedrooms 4
HOA Y/N No
Originating Board Arizona Regional Multiple Listing Service (ARMLS)
Year Built 1985
Annual Tax Amount $1,501
Tax Year 2021
Lot Size 2.505 Acres
Acres 2.51
Property Description
Buyer failed to preform, Great opportunity to own this sprawling ranch-style home sitting on 2.5-acre lot on the back side of Silly Mtn! This property offers a desert landscape, 2 carport spaces, & a workshop! The split floor plan boasts wood-beamed vaulted ceilings, wood walls, a freestanding fireplace w/stone accents, & window A/C units. Entertain your guests in the formal dining room, open library, or large bonus room. The den includes a built-in desk ideal for an office or a 5th bedroom! Let's not forget about the attached casita/bedroom & full bathroom. One of the few homes in the area w/City Water. Make fun memories in the oversize backyard w/stunning mountain views! Superstition Mtns on one side & Silly Mtn on the other. Natural Wash on the property makes for beautiful rainy days. Conveniently located near biking & hiking trails, parks, & shopping.
Location
State AZ
County Pinal
Community S36 T1N R8E
Direction From US-60, Head northeast on Mountain View Rd, Right on 32nd Ave, Right on Silly Mountain Rd, Left on 34th Ave, Right on Barkley Rd. Property will be straight ahead.
Rooms
Other Rooms Library-Blt-in Bkcse, BonusGame Room
Den/Bedroom Plus 7
Separate Den/Office Y
Interior
Interior Features Eat-in Kitchen, Vaulted Ceiling(s), High Speed Internet, Laminate Counters
Heating Floor Furnace, Wall Furnace
Cooling Wall/Window Unit(s), Ceiling Fan(s)
Flooring Carpet, Laminate, Tile
Fireplaces Type 1 Fireplace, Free Standing, Living Room
Fireplace Yes
SPA None
Laundry Wshr/Dry HookUp Only
Exterior
Exterior Feature Circular Drive, Private Street(s), Storage
Parking Features Separate Strge Area
Carport Spaces 2
Fence Block, Partial
Pool None
Utilities Available Propane
Amenities Available None
View Mountain(s)
Roof Type Metal
Private Pool No
Building
Lot Description Sprinklers In Rear, Sprinklers In Front, Desert Back, Desert Front, Natural Desert Back, Dirt Front, Dirt Back, Natural Desert Front
Story 1
Builder Name unknown
Sewer Septic in & Cnctd
Water City Water
Architectural Style Ranch
Structure Type Circular Drive,Private Street(s),Storage
New Construction No
Schools
Elementary Schools Desert Vista Elementary School
Middle Schools Cactus Canyon Junior High
High Schools Apache Junction High School
School District Apache Junction Unified District
Others
HOA Fee Include No Fees
Senior Community No
Tax ID 103-28-028
Ownership Fee Simple
Acceptable Financing Cash, Conventional, 1031 Exchange
Horse Property Y
Listing Terms Cash, Conventional, 1031 Exchange
Financing Conventional
Special Listing Condition Probate Listing
Read Less Info
Want to know what your home might be worth? Contact us for a FREE valuation!

Our team is ready to help you sell your home for the highest possible price ASAP

Copyright 2024 Arizona Regional Multiple Listing Service, Inc. All rights reserved.
Bought with Superlative Realty
GET MORE INFORMATION

Broker | Lic# BR164382000






