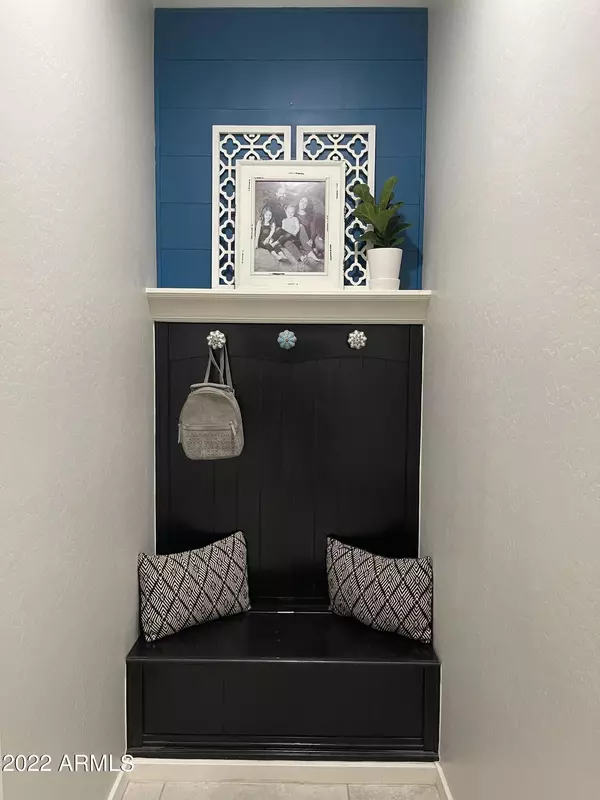$570,000
$570,000
For more information regarding the value of a property, please contact us for a free consultation.
5 Beds
3 Baths
3,390 SqFt
SOLD DATE : 07/22/2022
Key Details
Sold Price $570,000
Property Type Single Family Home
Sub Type Single Family - Detached
Listing Status Sold
Purchase Type For Sale
Square Footage 3,390 sqft
Price per Sqft $168
Subdivision The Parks Parcel B
MLS Listing ID 6415024
Sold Date 07/22/22
Bedrooms 5
HOA Fees $76/mo
HOA Y/N Yes
Originating Board Arizona Regional Multiple Listing Service (ARMLS)
Year Built 2017
Annual Tax Amount $2,220
Tax Year 2021
Lot Size 6,116 Sqft
Acres 0.14
Property Description
MOTIVATED SELLERS!!!!!SPACIOUS and GORGEOUS 5-bedroom, 3 full bathroom, 3 car garage home on premium lot with a view fence. The interior of this home has crown molding, board and batten style trim work, shiplap, tile backsplash huge walk-in pantry, laundry room with cabinets and a wash sink, huge walk-in closets, enormous loft and several extra closets for storage. The exterior is complimented by the addition of pavers, café lights, garage cabinets, privacy fences and a finished back yard. Spray in insulation keeps the home cool and energy efficient. This 2-story home is surrounded by single story homes, allowing more privacy than most newer homes in today's market. If homes could get a PHD from Harvard, this smart home would have it. It features a Ring video doorbell, WiFi controlled devices include a garage door opener, light switches for your exterior lights, thermostats, and irrigation system. Location, Location, Location. Gorgeous mountain views, across the street from the Olive Mill and Schnepff farms, a hospital nearby, and several grocery stores. A home this desirable doesn't last long. Take a tour today! (Utilities-Queen Creek water, City of Mesa gas, SRP electric, Epcor sewer)
Location
State AZ
County Pinal
Community The Parks Parcel B
Rooms
Other Rooms Great Room, BonusGame Room
Master Bedroom Split
Den/Bedroom Plus 7
Ensuite Laundry Inside
Separate Den/Office Y
Interior
Interior Features Upstairs, Walk-In Closet(s), Eat-in Kitchen, Breakfast Bar, 9+ Flat Ceilings, Kitchen Island, Pantry, Double Vanity, Full Bth Master Bdrm, High Speed Internet, Granite Counters
Laundry Location Inside
Heating Natural Gas
Cooling Refrigeration, Ceiling Fan(s)
Flooring Carpet, Tile
Fireplaces Number No Fireplace
Fireplaces Type None
Fireplace No
Window Features Double Pane Windows, Low Emissivity Windows
SPA None
Laundry Inside
Exterior
Exterior Feature Covered Patio(s)
Garage Dir Entry frm Garage, Electric Door Opener, Tandem
Garage Spaces 3.0
Garage Description 3.0
Fence Block
Pool None
Community Features Playground, Biking/Walking Path
Utilities Available SRP, SW Gas
Amenities Available Management
Waterfront No
Roof Type Tile
Parking Type Dir Entry frm Garage, Electric Door Opener, Tandem
Building
Lot Description Sprinklers In Rear, Sprinklers In Front, Desert Front, Gravel/Stone Front, Gravel/Stone Back, Grass Back, Auto Timer H2O Front, Auto Timer H2O Back
Story 2
Builder Name Meritage
Sewer Private Sewer
Water City Water
Structure Type Covered Patio(s)
Schools
Elementary Schools Ellsworth Elementary School
Middle Schools J. O. Combs Middle School
High Schools Combs High School
School District J. O. Combs Unified School District
Others
HOA Name The Parks
HOA Fee Include Common Area Maint
Senior Community No
Tax ID 104-98-139
Ownership Fee Simple
Acceptable Financing Cash, Conventional, VA Loan
Horse Property N
Listing Terms Cash, Conventional, VA Loan
Financing Conventional
Read Less Info
Want to know what your home might be worth? Contact us for a FREE valuation!

Our team is ready to help you sell your home for the highest possible price ASAP

Copyright 2024 Arizona Regional Multiple Listing Service, Inc. All rights reserved.
Bought with Realty ONE Group
GET MORE INFORMATION

Broker | Lic# BR164382000






