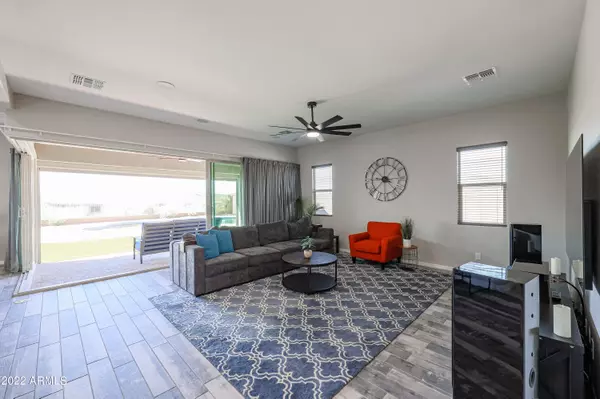$765,000
$749,900
2.0%For more information regarding the value of a property, please contact us for a free consultation.
4 Beds
2.5 Baths
2,827 SqFt
SOLD DATE : 07/18/2022
Key Details
Sold Price $765,000
Property Type Single Family Home
Sub Type Single Family - Detached
Listing Status Sold
Purchase Type For Sale
Square Footage 2,827 sqft
Price per Sqft $270
Subdivision Estrella Mountain Ranch Parcel 99
MLS Listing ID 6418066
Sold Date 07/18/22
Bedrooms 4
HOA Fees $111/qua
HOA Y/N Yes
Originating Board Arizona Regional Multiple Listing Service (ARMLS)
Year Built 2019
Annual Tax Amount $3,804
Tax Year 2021
Lot Size 0.277 Acres
Acres 0.28
Property Description
ABSOLUTELY STUNNING HOME * BETTER THAN NEW *ALL THE LOT IMPROVEMENTS ARE ALREADY DONE* OWNED $42K SOLAR SYSTEM *NO SOLAR PAYMENTS & NO ELECTRIC PAYMENTS *2 STORAGE BATTERIES ENSURE YOU ALWAYS HAVE MORE ELECTRICITY THAN YOU NEED * HUGE 4TH BED IS PLUMBED & WOULD MAKE A GREAT BAR FOR A MANCAVE * GOURMET KITCHEN HAS LEATHERED GRANITE COUNTERTOPS * 5 BURNER GAS COOKTOP * SLIDING WALL OF GLASS PULLS BACK TO HUGE PRIVATE PREMIUM LOT WITH VIEW FENCING * MOUNTAIN VIEWS* ASTRO TURF * CUSTOM POOL WITH TRAVERTINE DECKING * PERGOLA HAS POWER & GAS FOR A HOT TUB * GREAT LOCATION* STEPS FROM THE HIKING & BIKING TRAILS OF ''FINS''* MINUTES FROM THE POOL,FITNESS CENTER & WATERPARK AT STARPOINTE RESIDENTS CLUB OR SPEND THE DAY BOATING & FISHING ON THE LAKES *YOU WON'T FIND ANYTHING THIS NICE ON THE MARKET
Location
State AZ
County Maricopa
Community Estrella Mountain Ranch Parcel 99
Direction SW TO W VERDIN RD * NE TO HOME!
Rooms
Other Rooms Family Room
Master Bedroom Split
Den/Bedroom Plus 5
Ensuite Laundry Inside
Separate Den/Office Y
Interior
Interior Features Mstr Bdrm Sitting Rm, Walk-In Closet(s), Eat-in Kitchen, Breakfast Bar, 9+ Flat Ceilings, No Interior Steps, Soft Water Loop, Kitchen Island, Pantry, 3/4 Bath Master Bdrm, Double Vanity, High Speed Internet, Granite Counters
Laundry Location Inside
Heating Natural Gas
Cooling Refrigeration, Ceiling Fan(s)
Flooring Carpet, Tile
Fireplaces Number No Fireplace
Fireplaces Type None
Fireplace No
Window Features Double Pane Windows
SPA Community, Heated, None
Laundry Inside
Exterior
Exterior Feature Covered Patio(s), Patio
Garage Dir Entry frm Garage, Electric Door Opener
Garage Spaces 3.0
Garage Description 3.0
Fence Block, Wrought Iron
Pool Play Pool, Variable Speed Pump, Community, Heated, Private
Community Features Lake Subdivision, Community Media Room, Tennis Court(s), Playground, Biking/Walking Path, Clubhouse, Fitness Center
Utilities Available APS, SW Gas
Amenities Available Management
Waterfront No
View Mountain(s)
Roof Type Tile
Parking Type Dir Entry frm Garage, Electric Door Opener
Building
Lot Description Desert Front, Synthetic Grass Back
Story 1
Builder Name RICHMOND AMERICAN
Sewer Public Sewer
Water City Water
Structure Type Covered Patio(s), Patio
Schools
Elementary Schools Westar Elementary School
Middle Schools Westar Elementary School
High Schools Estrella Foothills High School
School District Buckeye Union High School District
Others
HOA Name ESTRELLA
HOA Fee Include Common Area Maint
Senior Community No
Tax ID 400-80-615
Ownership Fee Simple
Acceptable Financing Cash, Conventional, FHA, VA Loan
Horse Property N
Listing Terms Cash, Conventional, FHA, VA Loan
Financing Exchange
Read Less Info
Want to know what your home might be worth? Contact us for a FREE valuation!

Our team is ready to help you sell your home for the highest possible price ASAP

Copyright 2024 Arizona Regional Multiple Listing Service, Inc. All rights reserved.
Bought with My Home Group Real Estate
GET MORE INFORMATION

Broker | Lic# BR164382000






