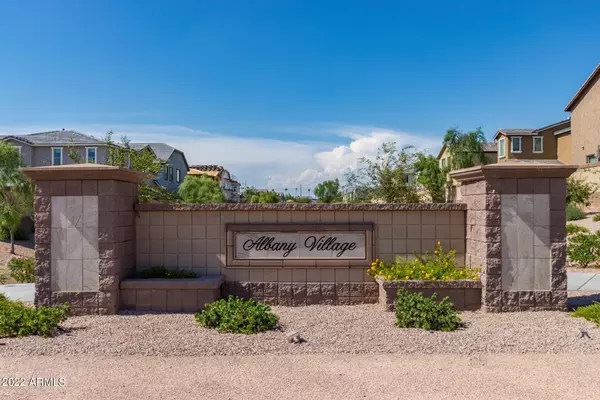$510,000
$529,800
3.7%For more information regarding the value of a property, please contact us for a free consultation.
3 Beds
3 Baths
2,520 SqFt
SOLD DATE : 07/20/2022
Key Details
Sold Price $510,000
Property Type Single Family Home
Sub Type Single Family - Detached
Listing Status Sold
Purchase Type For Sale
Square Footage 2,520 sqft
Price per Sqft $202
Subdivision Albany Village
MLS Listing ID 6420152
Sold Date 07/20/22
Style Other (See Remarks)
Bedrooms 3
HOA Fees $93/mo
HOA Y/N Yes
Originating Board Arizona Regional Multiple Listing Service (ARMLS)
Year Built 2016
Annual Tax Amount $1,793
Tax Year 2021
Lot Size 3,065 Sqft
Acres 0.07
Property Description
*PREVIOUS MODEL HOME*Come and see this fabulous residence in the newer Community of Albany Village! 3 bed/3 bath + loft upstairs, main level office (currently used as exercise room). Stainless appliances, gas range, including fridge. Granite counters w/kitchen island breakfast bar. Beautiful Expresso cabinets, Pendant & ceiling recessed lights & kitchen dining. Awesome tile flooring, great room, den/exercise room down. 2 yr old Washer/Dryer upstairs included!! Huge Master + Loft & 2 addtnl. bedrooms w/bath upstairs. Master has a walk-in closet w/natural lighting and spacious bathroom with dual sinks & spa-like tub. Epoxy Garage floor looks like a car showroom!
Synthetic turf w/Pergola for covered patio! Premium N/S homesite adjacent green space w/upstairs view of mtns.
Community Pool Playground equipment, covered pic-nic tables and plenty for the children to have fun! Huge green belt adjacent property for privacy as well as plenty of green grass to play on!
Location
State AZ
County Maricopa
Community Albany Village
Direction Higley Rd. & University head East to 56th St. Turn right (S) on 56th St. to Albany St. Turn left (E) on Albany St. to 56th Pl. Turn left on 56th Pl to 2nd row of homes on Right. Home is last on right.
Rooms
Other Rooms Loft, Great Room
Master Bedroom Upstairs
Den/Bedroom Plus 5
Separate Den/Office Y
Interior
Interior Features Upstairs, Eat-in Kitchen, Breakfast Bar, Fire Sprinklers, Kitchen Island, Pantry, Double Vanity, Full Bth Master Bdrm, Separate Shwr & Tub, High Speed Internet, Granite Counters
Heating Natural Gas, ENERGY STAR Qualified Equipment
Cooling Refrigeration, Programmable Thmstat, ENERGY STAR Qualified Equipment
Flooring Carpet, Tile
Fireplaces Number No Fireplace
Fireplaces Type None
Fireplace No
Window Features Vinyl Frame,Double Pane Windows,Low Emissivity Windows
SPA None
Exterior
Exterior Feature Private Street(s)
Garage Electric Door Opener, Shared Driveway
Garage Spaces 2.0
Garage Description 2.0
Fence Block
Pool None
Community Features Community Pool Htd, Community Pool, Near Bus Stop, Playground, Biking/Walking Path
Utilities Available SRP
Amenities Available Management, Rental OK (See Rmks)
Waterfront No
View Mountain(s)
Roof Type Tile
Parking Type Electric Door Opener, Shared Driveway
Private Pool No
Building
Lot Description Sprinklers In Rear, Sprinklers In Front, Desert Back, Desert Front, Synthetic Grass Back
Story 2
Builder Name WILLIAM LYON HOMES
Sewer Public Sewer
Water City Water
Architectural Style Other (See Remarks)
Structure Type Private Street(s)
New Construction No
Schools
Elementary Schools Madison Elementary School
Middle Schools Fremont Junior High School
High Schools Red Mountain High School
School District Mesa Unified District
Others
HOA Name Albany Village
HOA Fee Include Pest Control,Maintenance Grounds,Front Yard Maint
Senior Community No
Tax ID 141-49-631
Ownership Fee Simple
Acceptable Financing Cash, Conventional
Horse Property N
Listing Terms Cash, Conventional
Financing Exchange
Read Less Info
Want to know what your home might be worth? Contact us for a FREE valuation!

Our team is ready to help you sell your home for the highest possible price ASAP

Copyright 2024 Arizona Regional Multiple Listing Service, Inc. All rights reserved.
Bought with West USA Realty
GET MORE INFORMATION

Broker | Lic# BR164382000






