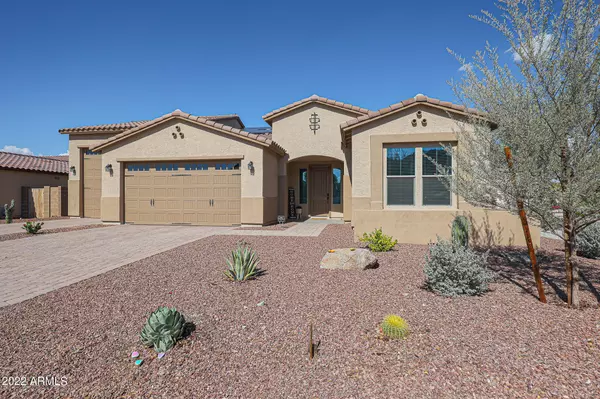$780,000
$775,000
0.6%For more information regarding the value of a property, please contact us for a free consultation.
4 Beds
3 Baths
3,218 SqFt
SOLD DATE : 11/22/2022
Key Details
Sold Price $780,000
Property Type Single Family Home
Sub Type Single Family Residence
Listing Status Sold
Purchase Type For Sale
Square Footage 3,218 sqft
Price per Sqft $242
Subdivision Coronado Village At Estrella Mtn Ranch Parcel 7.9
MLS Listing ID 6455873
Sold Date 11/22/22
Bedrooms 4
HOA Fees $111/qua
HOA Y/N Yes
Year Built 2019
Annual Tax Amount $3,494
Tax Year 21
Lot Size 10,116 Sqft
Acres 0.23
Property Sub-Type Single Family Residence
Source Arizona Regional Multiple Listing Service (ARMLS)
Property Description
This like new home offers 4 bedrooms, 3 full baths, a large open concept living area, plus a huge bonus/game room all of which are great for entertaining! The oversized Chef's kitchen is fully equipped with a large Island, tons of cabinets, upgraded stainless steel Frigidaire appliances, tiled backsplash, quartz counters and large pantry. But wait, that's just the beginning... This home also offers a 16' x 40' fully insulated RV GARAGE with a 50amp hookup plus a three-car tandem garage!! There is definitely no shortage of storage space! Looking for even more? Average electric bills are only $37/MONTH with the FULLY OWNED SOLAR SYSTEM!! You simply can't go wrong with this home. Located on a corner lot backing to a common area with no homes directly behind with beautiful mountain views in the distance. Plenty of room to add a pool if desired. Enjoy a True Arizona Lifestyle in the Master Planned Community of Estrella offering lakes, two residents centers (both with pools and fitness facilities), several parks, tennis courts, basketball courts and miles of hiking and biking trails. All of this which is included in the HOA dues! Preview this home today and you will fall in love!
Location
State AZ
County Maricopa
Community Coronado Village At Estrella Mtn Ranch Parcel 7.9
Direction West (Right) on Calistoga Dr from Estrella Pkwy. Right on S 181st Dr, Left on W Sandy Rd, Right on 181st Ln, home is on the right side of street.
Rooms
Other Rooms Great Room, BonusGame Room
Master Bedroom Split
Den/Bedroom Plus 5
Separate Den/Office N
Interior
Interior Features High Speed Internet, Granite Counters, Double Vanity, 9+ Flat Ceilings, Kitchen Island, Pantry, 3/4 Bath Master Bdrm
Heating Natural Gas
Cooling Central Air, Ceiling Fan(s), Programmable Thmstat
Flooring Carpet, Tile
Fireplaces Type None
Fireplace No
Window Features Low-Emissivity Windows,Dual Pane,ENERGY STAR Qualified Windows,Vinyl Frame
SPA Above Ground,Private
Laundry Wshr/Dry HookUp Only
Exterior
Parking Features Tandem Garage, Garage Door Opener, Over Height Garage, RV Garage
Garage Spaces 5.0
Garage Description 5.0
Fence Block, Wrought Iron
Pool None
Community Features Golf, Lake, Community Pool Htd, Community Pool, Tennis Court(s), Playground, Biking/Walking Path, Fitness Center
View Mountain(s)
Roof Type Tile
Porch Covered Patio(s)
Building
Lot Description Corner Lot, Desert Back, Desert Front, Synthetic Grass Back, Auto Timer H2O Front, Auto Timer H2O Back
Story 1
Builder Name Courtland Homes
Sewer Public Sewer
Water City Water
New Construction No
Schools
Elementary Schools Westar Elementary School
Middle Schools Westar Elementary School
High Schools Estrella Foothills High School
School District Buckeye Union High School District
Others
HOA Name ESTRELLA
HOA Fee Include Maintenance Grounds
Senior Community No
Tax ID 400-82-404
Ownership Fee Simple
Acceptable Financing Cash, Conventional, FHA, VA Loan
Horse Property N
Listing Terms Cash, Conventional, FHA, VA Loan
Financing Conventional
Read Less Info
Want to know what your home might be worth? Contact us for a FREE valuation!

Our team is ready to help you sell your home for the highest possible price ASAP

Copyright 2025 Arizona Regional Multiple Listing Service, Inc. All rights reserved.
Bought with Elite Partners
GET MORE INFORMATION
Broker | Lic# BR164382000






