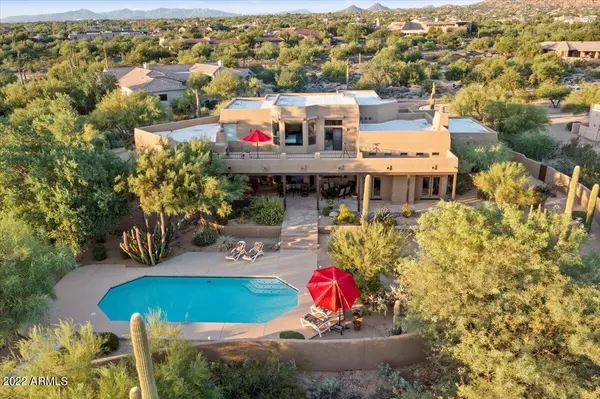$1,560,000
$1,495,000
4.3%For more information regarding the value of a property, please contact us for a free consultation.
4 Beds
3.5 Baths
3,931 SqFt
SOLD DATE : 11/16/2022
Key Details
Sold Price $1,560,000
Property Type Single Family Home
Sub Type Single Family - Detached
Listing Status Sold
Purchase Type For Sale
Square Footage 3,931 sqft
Price per Sqft $396
Subdivision Tamarron Lot 1-36 Tr A-D
MLS Listing ID 6462513
Sold Date 11/16/22
Style Territorial/Santa Fe
Bedrooms 4
HOA Fees $29
HOA Y/N Yes
Originating Board Arizona Regional Multiple Listing Service (ARMLS)
Year Built 1991
Annual Tax Amount $6,896
Tax Year 2021
Lot Size 1.003 Acres
Acres 1.0
Property Description
Welcome to your private desert oasis. Nestled in prestigious North Scottsdale on a cul-de-sac, this 1-acre estate offers stunning city lights, mountain and sunset views. The home has been impeccably designed with 3 fireplaces, rustic wood beams and tall ceilings. The generous first floor bedrooms are perfect for guests or in-laws. There is also an executive office with beautiful views. This home is perfect for indoor/outdoor living with an outdoor kitchen and open concept living. Take a dip in the pool or enjoy sunset cocktails on the balcony while watching 4th of July fireworks across The Valley. Additional features include solid alderwood doors, ample garage storage, and plenty of natural light throughout. This home is truly special - call today to schedule a showing!
Location
State AZ
County Maricopa
Community Tamarron Lot 1-36 Tr A-D
Direction VALLEY, SOUTH ON 87TH STREET, WEST ON LA JUNTA ROAD TO HOME AT END OF CUL-DE-SAC.
Rooms
Other Rooms Library-Blt-in Bkcse, Great Room
Master Bedroom Upstairs
Den/Bedroom Plus 6
Separate Den/Office Y
Interior
Interior Features Upstairs, Eat-in Kitchen, Fire Sprinklers, Kitchen Island, Pantry, Double Vanity, Full Bth Master Bdrm, Separate Shwr & Tub, Granite Counters
Heating Electric
Cooling Refrigeration, Ceiling Fan(s)
Flooring Carpet, Stone
Fireplaces Type 1 Fireplace, Exterior Fireplace
Fireplace Yes
Window Features Sunscreen(s)
SPA None
Exterior
Exterior Feature Balcony, Circular Drive, Covered Patio(s), Sport Court(s)
Garage Attch'd Gar Cabinets, Electric Door Opener, Separate Strge Area
Garage Spaces 3.0
Garage Description 3.0
Fence Block
Pool Private
Utilities Available APS
Amenities Available Management
Waterfront No
View City Lights, Mountain(s)
Roof Type Built-Up
Parking Type Attch'd Gar Cabinets, Electric Door Opener, Separate Strge Area
Private Pool Yes
Building
Lot Description Sprinklers In Rear, Sprinklers In Front, Desert Back, Desert Front, Cul-De-Sac
Story 2
Builder Name FRANK VON GLANKLER
Sewer Septic in & Cnctd
Water City Water
Architectural Style Territorial/Santa Fe
Structure Type Balcony,Circular Drive,Covered Patio(s),Sport Court(s)
Schools
Elementary Schools Grayhawk Elementary School
Middle Schools Desert Shadows Elementary School
High Schools Paradise Valley High School
School District Paradise Valley Unified District
Others
HOA Name TAMARRON
HOA Fee Include Maintenance Grounds
Senior Community No
Tax ID 212-03-373
Ownership Fee Simple
Acceptable Financing Conventional, FHA, VA Loan
Horse Property N
Listing Terms Conventional, FHA, VA Loan
Financing Carryback
Read Less Info
Want to know what your home might be worth? Contact us for a FREE valuation!

Our team is ready to help you sell your home for the highest possible price ASAP

Copyright 2024 Arizona Regional Multiple Listing Service, Inc. All rights reserved.
Bought with Russ Lyon Sotheby's International Realty
GET MORE INFORMATION

Broker | Lic# BR164382000






