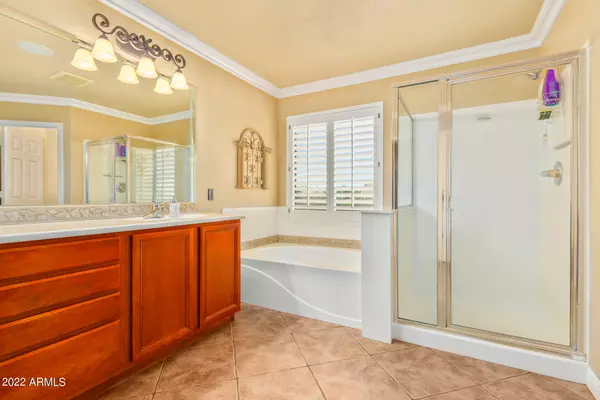$589,000
$589,000
For more information regarding the value of a property, please contact us for a free consultation.
4 Beds
2.5 Baths
2,794 SqFt
SOLD DATE : 11/29/2022
Key Details
Sold Price $589,000
Property Type Single Family Home
Sub Type Single Family - Detached
Listing Status Sold
Purchase Type For Sale
Square Footage 2,794 sqft
Price per Sqft $210
Subdivision Sun River Parcel C
MLS Listing ID 6474215
Sold Date 11/29/22
Bedrooms 4
HOA Fees $88/qua
HOA Y/N Yes
Originating Board Arizona Regional Multiple Listing Service (ARMLS)
Year Built 2003
Annual Tax Amount $2,379
Tax Year 2022
Lot Size 10,470 Sqft
Acres 0.24
Property Description
Welcome home to this amazing house that you will just fall in love with! Fresh new exterior paint and an impressive tiled front porch are only the beginnings of this wonderful home's excellent floorplan. You will appreciate the front foyer that connects to a huge living room that can also be a great entertaining space to accommodate your friends and family. The kitchen has beautiful granite countertops and a fantastic pot filler to make cooking easier while looking impressive in this well laid out kitchen. The family room connects right off the kitchen and there is a bonus room off of that which could serve as an office, play room, or work out space. Upstairs you will enjoy your spacious master bedroom with large en suite, walk-in closet, and private balcony right off your bedroom to enjoy a star lit night. There is a very useful built in 12' desk with upper and lower custom cabinets upstairs. All windows are graced with plantation shutters and the upstairs windows are tinted to help with the summer months. So much more to appreciate as this is a MUST SEE home!
Location
State AZ
County Maricopa
Community Sun River Parcel C
Direction South on Gilbert Rd, Right on Peach Tree, Left on Maren Dr., Left on Hazeltine Way, Right on Bell Pl., House is on right.
Rooms
Other Rooms Loft, Great Room
Master Bedroom Upstairs
Den/Bedroom Plus 5
Separate Den/Office N
Interior
Interior Features Upstairs, Eat-in Kitchen, Drink Wtr Filter Sys, Soft Water Loop, Vaulted Ceiling(s), Kitchen Island, Double Vanity, Full Bth Master Bdrm, Separate Shwr & Tub, Granite Counters
Heating Natural Gas
Cooling Refrigeration, Ceiling Fan(s)
Flooring Carpet, Stone, Tile
Fireplaces Number No Fireplace
Fireplaces Type None
Fireplace No
Window Features Skylight(s),Double Pane Windows,Low Emissivity Windows
SPA None
Laundry Wshr/Dry HookUp Only
Exterior
Exterior Feature Covered Patio(s), Patio
Garage Attch'd Gar Cabinets, Electric Door Opener, RV Gate
Garage Spaces 3.0
Garage Description 3.0
Fence Block
Pool None
Community Features Playground
Utilities Available SRP, SW Gas
Amenities Available Management
Waterfront No
View Mountain(s)
Roof Type Tile
Private Pool No
Building
Lot Description Sprinklers In Front, Desert Front, Gravel/Stone Front, Gravel/Stone Back
Story 2
Builder Name Richmond America
Sewer Public Sewer
Water City Water
Structure Type Covered Patio(s),Patio
New Construction No
Schools
Elementary Schools Jane D. Hull Elementary
Middle Schools Basha High School
High Schools Chandler High School
School District Chandler Unified District
Others
HOA Name Sun River
HOA Fee Include Maintenance Grounds
Senior Community No
Tax ID 303-89-077
Ownership Fee Simple
Acceptable Financing Cash, Conventional, FHA, VA Loan
Horse Property N
Listing Terms Cash, Conventional, FHA, VA Loan
Financing Conventional
Read Less Info
Want to know what your home might be worth? Contact us for a FREE valuation!

Our team is ready to help you sell your home for the highest possible price ASAP

Copyright 2024 Arizona Regional Multiple Listing Service, Inc. All rights reserved.
Bought with Realty ONE Group
GET MORE INFORMATION

Broker | Lic# BR164382000






